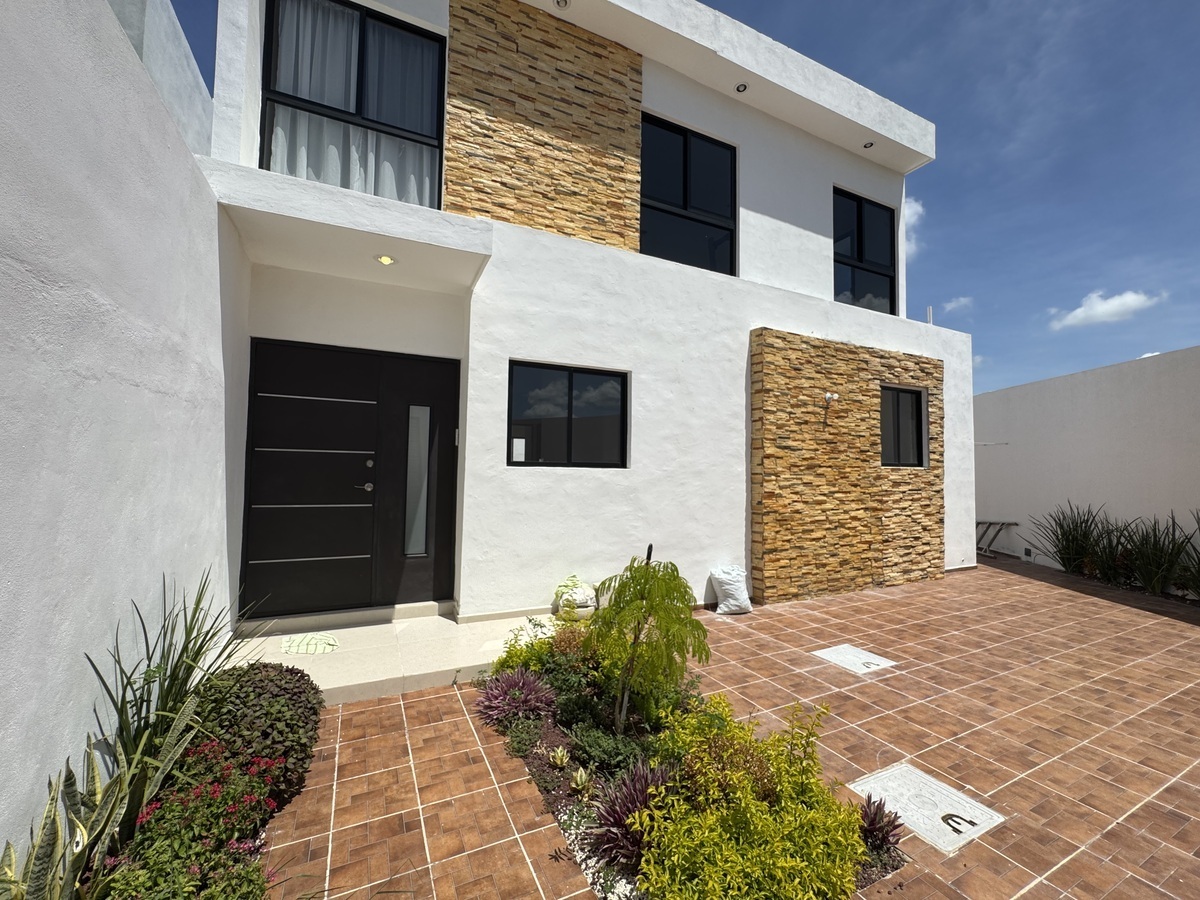




Land: 385 m² | Construction: 202 m²
Contemporary design residence, equipped and ready to move in, located in one of the areas with the highest appreciation in the north of Mérida.
Distribution and characteristics
• Ground floor:
• Equipped kitchen with cabinets
• Living and dining room
• Bedroom
• Full bathroom
• Laundry room
• Garage for 4 cars with gate
• Upper floor:
• 2 bedrooms (master with full bathroom and walk-in closet)
• 1 secondary bedroom
• Shared full bathroom
• Gym
• Office
Equipment
• Pool of 6 x 4 m (depth 1.55 m) with filter system, waterfall, filling well, and drainage
• Cistern of 1,000 liters with pressurizer and pump
• Electric boiler and stationary tank
• 4 air conditioners (1 of 24,000 BTUs and 3 of 12,000 BTUs)
• Mosquito nets throughout the house
In accordance with the provisions of NOM-247-2021, the total price reflected is determined based on the variable amounts of notarial and credit concepts, these amounts should be consulted with the real estate agency or through their consultants.
** The responsibility and compliance with the guarantee is the owner's responsibility.
** Notarial fees are an additional expense to the published price and will depend on the notary chosen.
** The cost of the appraisal is the responsibility of the buying party.
** Administrative expenses are the responsibility of the buyer.
** Taxes must be paid according to what corresponds to each of the parties.
** The images of the Renders are purely illustrative (the goods that appear are not included except for those specified in amenities or equipment) and the final product may have some modifications.
** Prices are subject to change without prior notice from the owner or developer.Terreno: 385 m² | Construcción: 202 m²
Residencia de diseño contemporáneo, equipada y lista para habitar, ubicada en una de las zonas con mayor plusvalía al norte de Mérida.
Distribución y características
• Planta baja:
• Cocina equipada con alacenas
• Sala y comedor
• Habitación
•. Baño completo
• Cuarto de lavado
• Garage para 4 autos con portón
• Planta alta:
• 2 recámaras (principal con baño completo y walk-in closet)
• 1 recámara secundaria
• Baño completo compartido
•. Gimnasio
•. Oficina
Equipamiento
• Alberca de 6 x 4 m (profundidad 1.55 m) con sistema de filtro, cascada, pozo de llenado y desagüe
• Cisterna de 1,000 lts con presurizador y bomba
• Boiler eléctrico y tanque estacionario
• 4 aires acondicionados (1 de 24,000 BTUs y 3 de 12,000 BTUs)
• Mosquiteros en toda la casa
En conformidad a lo establecido en la NOM-247-2021 el precio total reflejado se ve determinado en función de los montos variables de conceptos notariales y de crédito, dichos importes deberán ser consultados con la inmobiliaria o por medio de sus consultores.
** La responsabilidad y cumplimiento de garantía es a cargo del propietario.
** Los gastos notariales son un gasto adicional al precio publicado y dependerán del notario que se elija.
** El costo del avalúo es responsabilidad de la parte compradora.
** Los gastos administrativos corren a cuenta del comprador.
** Los impuestos deberán ser pagados según correspondan a cada una de las partes.
** Las imágenes de los Renders son meramente ilustrativas (no se incluye los bienes que aparezcan a excepción de lo especificado en amenidades o equipamiento) y el producto final puede tener algunas modificaciones.
**Precios sujetos a cambio sin previo aviso del propietario o desarrollador.