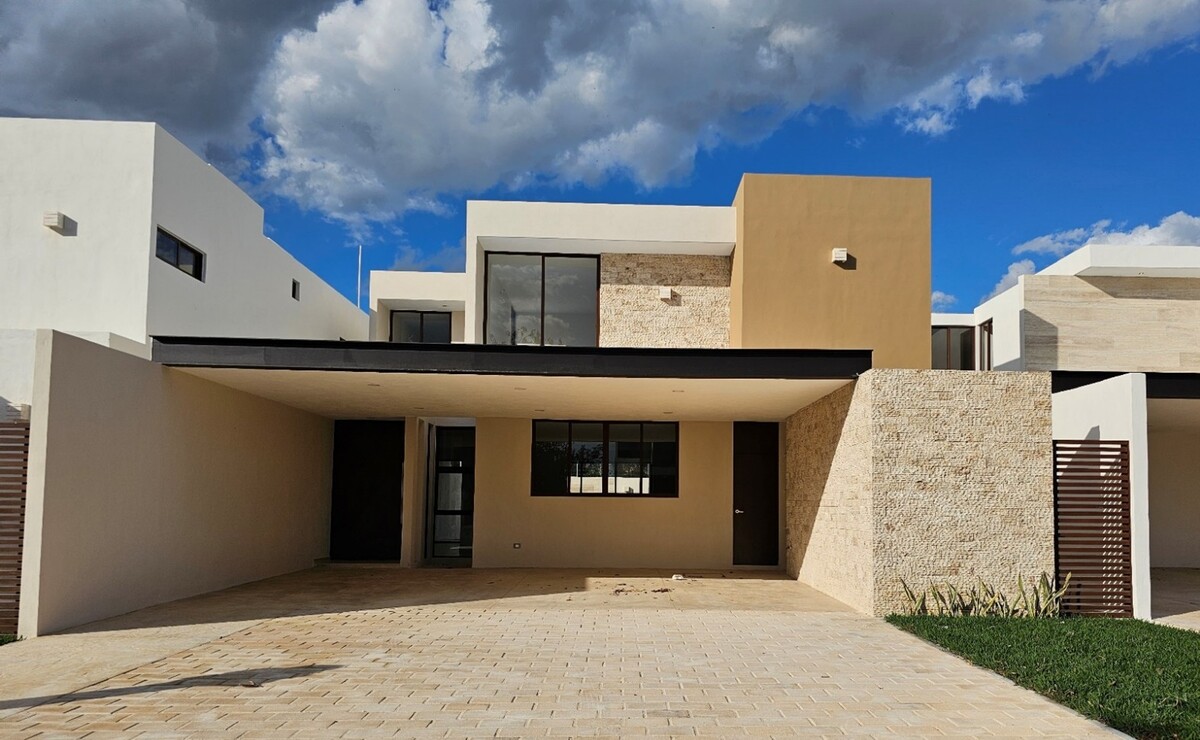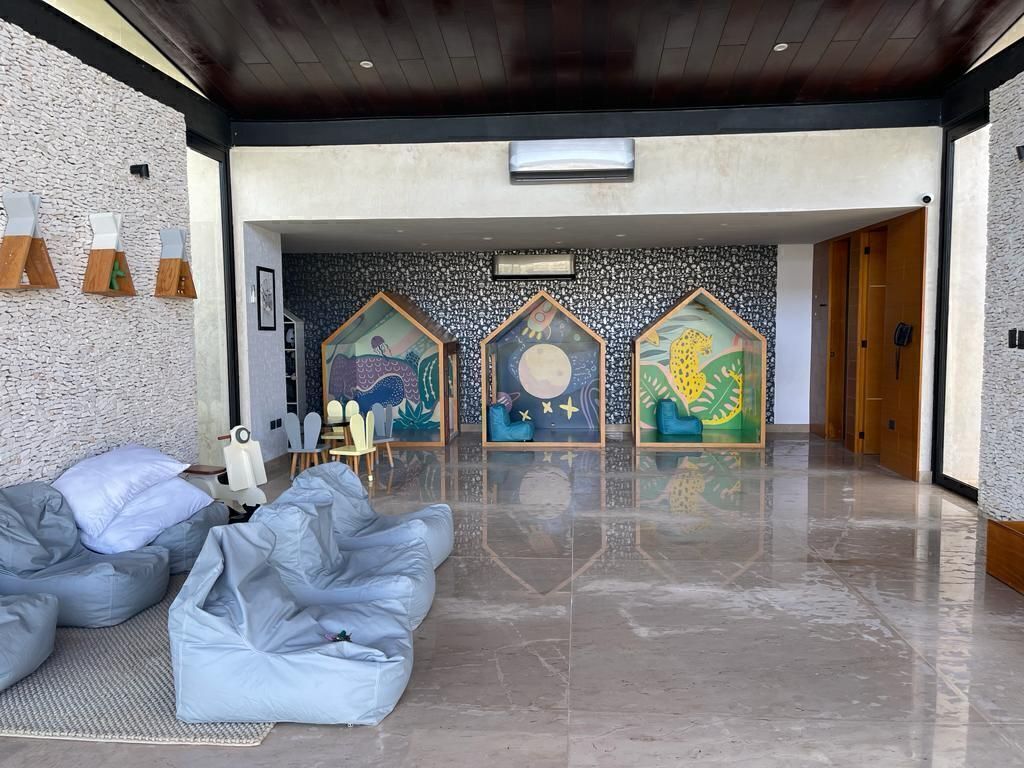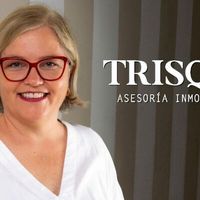





Única is located in the Premium residential area to the North of the City. The area that, due to its unstoppable appreciation, connectivity, and services, is the place where everyone in Mérida wants to live.
Delivery December 2025
Construction: 335.94 m2
Irregular land: 355.12 m2
Front 1: 18.05 m
Front: 12.97 m
Length 1: 39.18
Length 2: 25.49 m
GROUND FLOOR:
- Garage for 2 covered cars
- Living - Dining room
- ½ guest bathroom
- Spacious dressed kitchen
- Bedroom with pool view and private bathroom
- Service room with bathroom
- Laundry area
- Rear terrace with pool view.
- Pool (3 x 5)
UPPER FLOOR:
- Spacious master bedroom with front view, walk-in closet, and bathroom
- Bedroom with pool view, walk-in closet, and bathroom.
- Bedroom with pool view and private bathroom.
- Family room on the upper floor
INCLUDES:
• Pool with chukum finish, 15 cm Venetian border, LED light that changes color.
• Shower screens in bathrooms with tempered glass
• 1500 lts cistern
• Rotoplas tricapa tanks of 750 lts.
• Rotoplas biodigester of 1,300 lts.
• Max-drive water pressurization system.
• ½ horsepower submersible pump brand franklim for irrigation and pool filling.
• Automated irrigation system.
• Garden in front and back of the house.
AMENITIES:
- Pool with swimming channel
- Terraces with sunbathing area
- Yoga area
- Paddle court
- Kids club
- Fitness club
- Juniors club
- Gourmet kitchen
This price does not include taxes, appraisal, and/or notarial expenses.
*Prices and availability are subject to change without prior notice.
In accordance with the provisions of NOM-247-2021, the total price reflected is determined based on the variable amounts of notarial and credit concepts, which must be consulted with the promoters in accordance with the mentioned NOM.Única está localizada en la zona residencial Premium al Norte de la Ciudad. La zona que, por su imparable plusvalía, conectividad y servicios, es el lugar donde todos en Mérida quieren vivir.
Entrega Diciembre 2025
Construcción: 335.94 m2
Terreno irregular: 355.12 m2
Frente 1: 18.05 m
Frente: 12.97 m
Largo 1: 39.18
Largo 2: 25.49 m
PLANTA BAJA:
- Cochera para 2 autos techados
- Sala - Comedor
- ½ baño de visitas
- Cocina amplia vestida
- Recámara con vista a la piscina y baño propio
- Cuarto de servicio con baño
- Área de tendido
- Terraza trasera con vista a la piscina.
- Piscina (3 x 5)
PLANTA ALTA:
- Recámara principal amplia con vista al frente, closet vestidor y baño
- Recámara con vista a la piscina, closet vestidor y baño.
- Recámara con vista a la piscina y baño propio.
- Family room en planta alta
INCLUYE:
• Piscina con acabado en chukum, cenefa de 15 cm de veneciano, luz de led que cambia de color.
• Canceles en baños con cristal templado
• Cisterna de 1500 lts
• Tinacos rotoplas tricapa de 750 lts.
• Biodigestor Rotoplas de 1,300 lts.
• Sistema presurizador de agua max-drive.
• Bomba sumergible ½ caballo marca franklim para riego y llenado de piscina.
• Sistema de Riego automatizado.
• Jardín al frente y atrás de la vivienda.
AMENIDADES:
- Alberca con canal de nado
- Terrazas con asoleadero
- Área de yoga
- Cancha de pádel
- Kids club
- Fitness club
- Juniors club
- Gourmet kitchen
Este precio no incluye impuestos, avalúo y/o gastos notariales.
*Precios y disponibilidad sujetos a cambios sin previo aviso.
En conformidad a lo establecido en la NOM-247-2021 el precio total reflejado se ve determinado en función de los montos variables de conceptos notariales y de crédito, dichos deberán ser consultados con los promotores en conformidad a la NOM mencionada.

