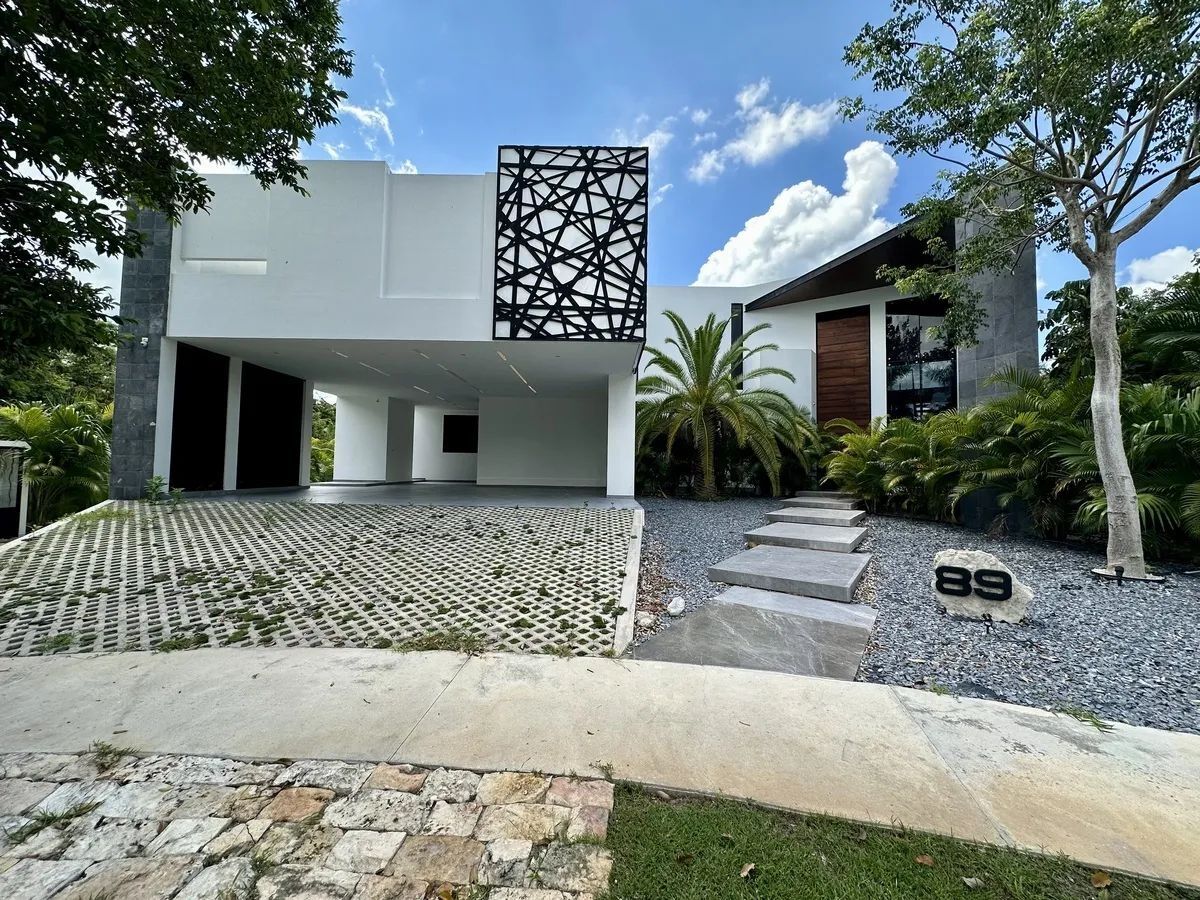




Live luxury and exclusivity at Yucatán Country Club, with this spectacular house facing the golf course and the lake. Surrounded by nature, security, and top-notch amenities, you will enjoy a unique lifestyle just minutes from hospitals, schools, and the best shopping malls in Mérida.
DELIVERY DATE: IMMEDIATE
MAINTENANCE FEE: $8,556.00
QUOTED LOT FROM THE PUBLICATION
Kilil 89
Front: 20.24 m
Depth: 38.43 m
Land: 1,051.06 m²
Construction: 715.85 m²
DISTRIBUTION
GROUND FLOOR
-Living and dining room with double height and floor-to-ceiling windows
-Integral kitchen with a large pantry
-Private office
-Game room
-1 bedroom with walk-in closet and full bathroom
-Covered terrace with pool and jacuzzi overlooking the golf course and lake
-Storage room
UPPER FLOOR
-Master bedroom with large walk-in closet and full bathroom with double shower
-2 secondary bedrooms, each with walk-in closet and full bathroom
-Linen closet
-Laundry room
-2 service rooms
EQUIPMENT
-Solid wood carpentry in parota and slats
-Inverter air conditioners throughout the house
-24 solar panels
FINANCING
-Cash
-Own resources
NOTICE
-Prices and availability are subject to change without prior notice.
-The images and perspectives are for illustrative purposes only.
-It does not include furniture, decorative items, or equipment not described in the property sheet.
-The price does not include notary fees, appraisals, acquisition taxes, or bank commissions.
-The information, including the delivery date and other additional details, is subject to change without prior notice.Vive el lujo y la exclusividad en Yucatán Country Club, con esta espectacular casa frente al campo de golf y el lago. Rodeada de naturaleza, seguridad y amenidades de primer nivel, disfrutarás de un estilo de vida único a solo minutos de hospitales, colegios y las mejores plazas comerciales de Mérida.
FECHA DE ENTREGA: INMEDIATA
CUOTA DE MANTENIMIENTO: $8,556.00
LOTE COTIZADO DE LA PUBLICACION
Kilil 89
Frente: 20.24 m
Fondo: 38.43 m
Terreno: 1,051.06 m²
Construcción: 715.85 m²
DISTRIBUCION
PLANTA BAJA
-Sala y comedor a doble altura con ventanales de piso a techo
-Cocina integral con alacena amplia
-Oficina privada
-Cuarto de juegos
-1 recámara con clóset vestidor y baño completo
-Terraza techada con piscina y jacuzzi con vista al campo de golf y lago
-Bodega
PLANTA ALTA
-Recámara principal con clóset vestidor de gran tamaño y baño completo con regadera doble
-2 recámaras secundarias, cada una con clóset vestidor y baño completo
-Clóset de blancos
-Cuarto de lavado
-2 cuartos de servicio
EQUIPAMIENTO
-Carpintería de parota en madera maciza y listonado
-Aires acondicionados inverter en toda la casa
-24 paneles solares
FINANCIAMIENTO
-Contado
-Recurso propio
AVISO
-Precios y disponibilidad sujetos a cambio sin previo aviso.
-Las imágenes y perspectivas son únicamente ilustrativas.
-No incluye muebles, artículos decorativos ni equipamiento no descrito en la ficha del inmueble.
-El precio no incluye gastos notariales, avalúo, impuestos de adquisición, ni comisiones bancarias.
-La información, incluyendo la fecha de entrega y otros detalles adicionales, está sujeta a cambios sin previo aviso.