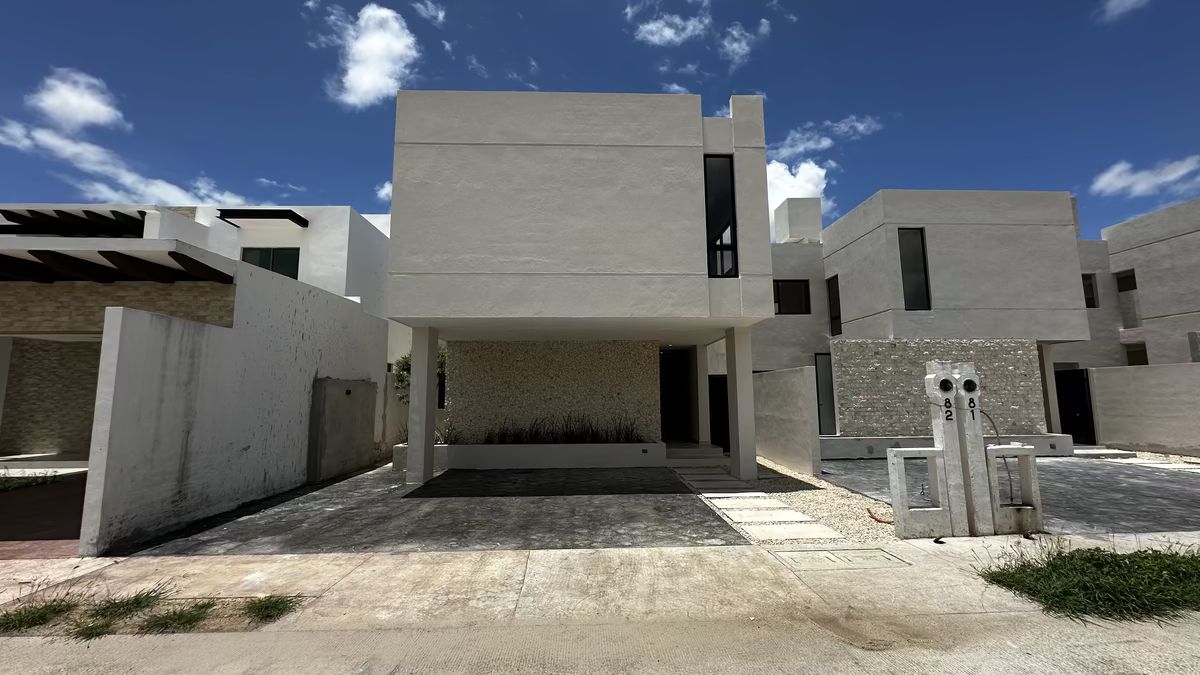




ZENARA is the name that identifies a set of independent homes, each located on a 300 m2 plot. With its own identity, it presents "Atessa, Greta, Sedona, and Magnolia" eight unique homes with a contemporary architectural proposal, featuring innovative characteristics and comprehensive equipment.
DELIVERY DATE: IMMEDIATE
MAINTENANCE FEE: $1,600.00
QUOTED LOT FROM THE PUBLICATION
Lot 76
Front: 10 m
Depth: 30 m
Land: 300 m2
Construction: 226 m2
DISTRIBUTION
GROUND FLOOR
-Garage for 2 cars.
-Living room.
-Dining room.
-Kitchen with pantry.
-Interior patio.
-Storage room.
-Service patio.
-Guest bathroom.
-Pool.
-Terrace.
-Side service hallway.
-Bedroom 1 with walk-in closet and bathroom.
UPPER FLOOR
-Closet.
-TV area.
-Study area.
-Bedroom 2 with walk-in closet and bathroom.
-Bedroom 3 with walk-in closet and bathroom.
-Bedroom 4 with walk-in closet and bathroom.
-Terrace.
AMENITIES
-24-hour security.
-Bar.
-Playground.
-Multipurpose court.
-Jogging track.
-Gym.
-Playroom.
-Closed-circuit surveillance.
-Terrace.
-Pool.
EQUIPMENT
-Kitchen granite.
-Low wash furniture.
-Large format floors.
-Electric heater.
-Fans.
-Preparation for air conditioning.
-Walk-in closet.
-Lower and upper cabinets in the kitchen.
-Water softener.
-Islands in the kitchen.
SALES POLICIES
-Reservation: $25,000
-Down payment: 15%
FINANCING
-Own resources/cash.
-Bank loans.
NOTICE
-Prices and availability are subject to change without prior notice.
-The images and perspectives are for illustrative purposes only.
-It does not include furniture, decorative items, or equipment not described in the property sheet.
-The price does not include notarial fees, appraisals, acquisition taxes, or bank commissions.
-The information, including the delivery date and other additional details, is subject to change without prior notice.ZENARA Es el nombre que identifica un conjunto de viviendas independientes, cada una situada en un terreno de 300 m2. Con una identidad propia se presenta ”Atessa, Greta, Sedona y Magnolia” ocho viviendas únicas con una propuesta arquitectónica contemporánea, con características innovadoras y equipamiento integral.
FECHA DE ENTREGA: INMEDIATA
CUOTA DE MANTENIMIENTO: $1,600.00
LOTE COTIZADA DE LA PUBLICACION
Lote 76
Frente: 10 m
Fondo: 30 m
Terreno: 300 m2
Construcion: 226 m2
DISTRIBUCION
PLANTA BAJA
-Cochera para 2 autos.
-Sala.
-Comedor.
-Cocina con alacena.
-Patio interior.
-Bodega.
-Patio de Servicio.
-Baño de visitas.
-Alberca.
-Terraza.
-Pasillo lateral de servicio.
-Recámara 1 con clóset vestidor y baño.
PLANTA ALTA
-Clóset.
-Area de TV
-Área de estudio.
-Recámara 2 con clóset vestidor y baño.
-Recámara 3 con clóset vestidor y baño.
-Recámara 4 con clóset vestidor y baño.
-Terraza.
AMENIDADES
-Seguridad 24 hrs.
-Bar
-Playground
-Cancha de usos multiples
-Pista de jogging
-Gym
-Playroom
-Circuito cerrado de vigilancia
-Terraza
-Alberca
EQUIPAMIENTO
-Granito de cocina
-Muebles bajo lavado
-Pisos de gran forma
-Calentador electrico
-Vantiladores
-Preparacion para aires acondicionados
-Closet vestidor
-Gabinetes inferiores y superioses en cocina
-Suavizador de agua
-Islas en cocina
POLITICAS DE VENTA
-Apartado: $25,000
-Enganche: 15%
FINANCIAMIENTO
-Recursos propios/ contado
-Creditos bancarios
AVISO
-Precios y disponibilidad sujetos a cambio sin previo aviso.
-Las imágenes y perspectivas son únicamente ilustrativas.
-No incluye muebles, artículos decorativos ni equipamiento no descrito en la ficha del inmueble.
-El precio no incluye gastos notariales, avalúo, impuestos de adquisición, ni comisiones bancarias.
-La información, incluyendo la fecha de entrega y otros detalles adicionales, está sujeta a cambios sin previo aviso.