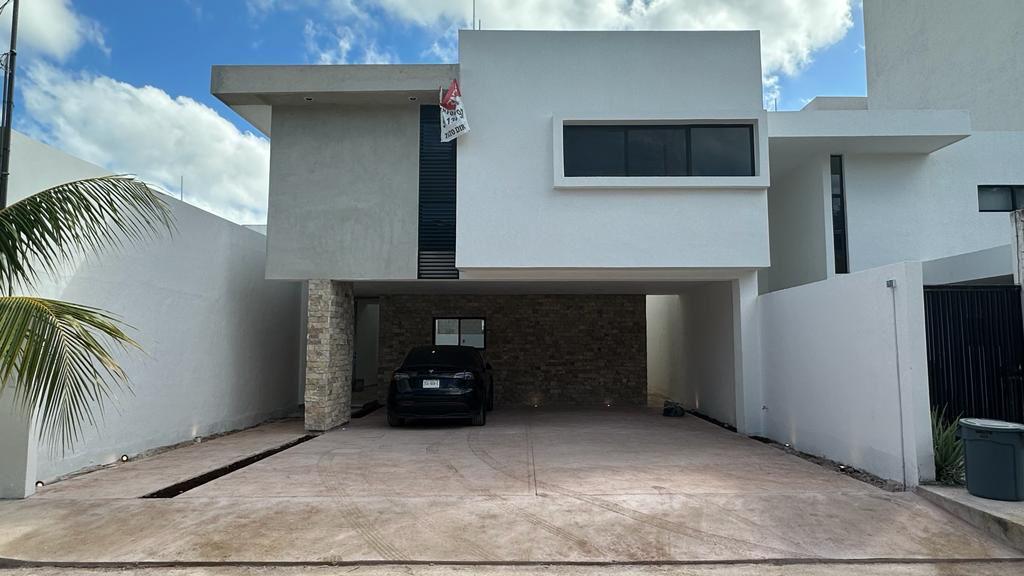




House for sale in Santa Gertrudis Copó, Mérida: Located in one of the most sought-after areas of the city, this modern residence in Temozón Norte offers you the perfect combination of luxury and convenience. Just minutes away from the best shopping malls, restaurants, and hospitals, this house is ideal for those seeking a comfortable and sophisticated lifestyle.
IMMEDIATE DELIVERY
LAND: 289 m2 (10 m by 30 m)
CONSTRUCTION: 290 m2
DISTRIBUTION
GROUND FLOOR:
-Covered garage for 3 vehicles
-Double height living room
-Double height dining room
-Integral kitchen with island
-Pantry
-Interior garden under the stairs
-Half bathroom for guests
-Service room with full bathroom
-Outdoor shower in pool area
-Covered terrace
-Pool
UPPER FLOOR:
-Master bedroom with walk-in closet and full bathroom
-Secondary bedroom with walk-in closet and full bathroom
-Secondary bedroom with walk-in closet and full bathroom
EQUIPMENT:
-Carpentry in closets and furniture under sinks
-White integral kitchen with drawers and cabinets
-Granite countertop in kitchen
-Electric stove
-Oven
-Hood
-Stairs lined with marble
-Tempered glass fixed in bathrooms
-Mirror with LED light
-Electric water heater
SALE POLICIES:
-Reservation $50,000 refundable
-Down payment 20%
FINANCING:
-Cash/Own resources
-Bank loans
NOTICE
-Prices and availability are subject to change without prior notice.
-The images and perspectives are for illustrative purposes only.
-Does not include furniture, decorative items, or equipment not described in the property sheet.
-The price does not include notary fees, appraisal, acquisition taxes, or bank commissions.
-The information, including the delivery date and other additional details, is subject to change without prior notice.Casa en venta en Santa Gertrudis Copó, Mérida: Ubicada en una de las zonas más codiciadas de la ciudad, esta moderna residencia en Temozón Norte te ofrece la combinación perfecta de lujo y conveniencia.A solo minutos de las mejores plazas comerciales, restaurantes y hospitales, esta casa es ideal para quienes buscan un estilo de vida cómodo y sofisticado.
ENTREGA INMEDIATA
TERRENO: 289 m2 (10 m por 30 m)
CONSTRUCCIÓN: 290 m2
DISTRIBUCIÓN
PLANTA BAJA:
-Garage techado para 3 vehículos
-Sala a doble altura
-Comedor a doble altura
-Cocina integral con isla
-Alacena
-Jardín interior bajo escaleras
-Medio baño de visitas
-Cuarto de servicio con baño completo
-Regadera exterior en área de alberca
-Terraza techada
-Alberca
PLANTA ALTA:
-Recámara principal con closet vestidor y baño completo
-Recámara secundaria con closet vestidor y baño completo
-Recámara secundaria con closet vestidor y baño completo
EQUIPAMIENTO:
-Carpintería en closets y muebles bajo lavabos
-Cocina integral color blanco con gavetas y cajones
-Meseta de granito en cocina
-Estufa eléctrica
-Horno
-Campana-Escalera forrada de mármol
-Fijo de cristal templado en baños
-Espejo con luz led
-Calentador eléctrico
POLÍTICAS DE VENTA:-Apartado $50,000 de caracter devolutivo
-Enganche 20%
FINANCIAMIENTO:
-Contado/Recurso propio
-Créditos bancarios
AVISO-Precios y disponibilidad sujetos a cambio sin previo aviso.-Las imágenes y perspectivas son únicamente ilustrativas.-No incluye muebles, artículos decorativos ni equipamiento no descrito en la ficha del inmueble.-El precio no incluye gastos notariales, avalúo, impuestos de adquisición, ni comisiones bancarias.-La información, incluyendo la fecha de entrega y otros detalles adicionales, está sujeta a cambios sin previo aviso.