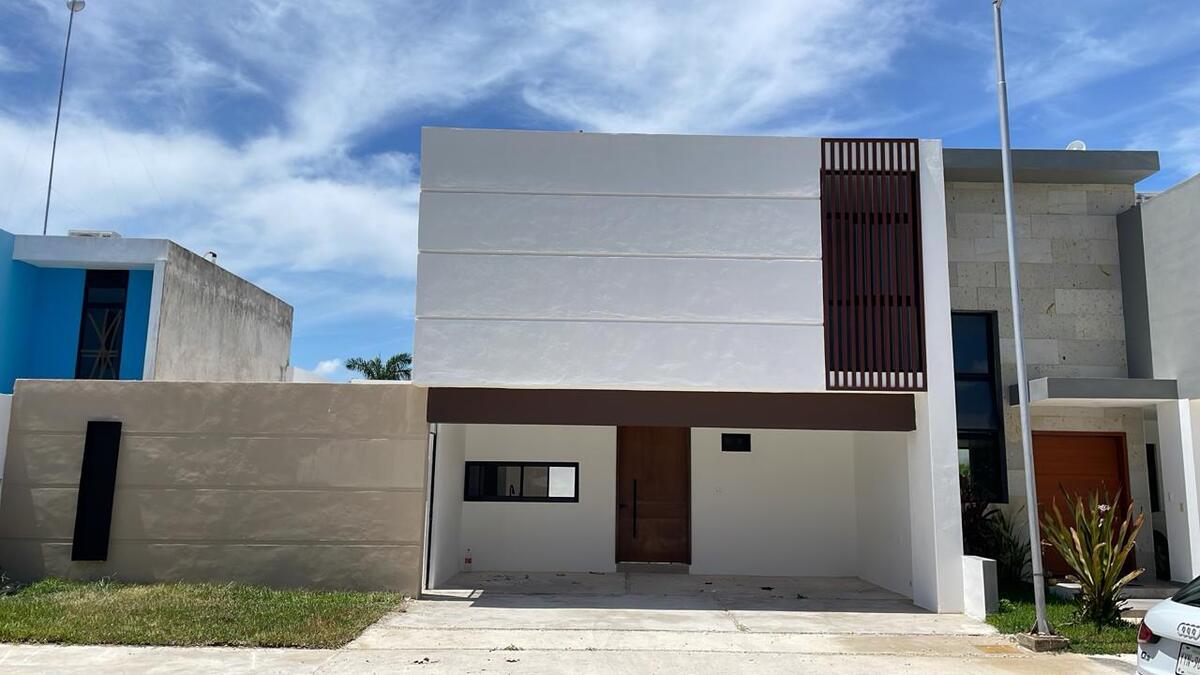




We present to you a spectacular two-story house for sale in Bosques de Conkal, a residential development that combines tranquility and modernity. This home is ideal for families looking for a spacious and comfortable space, surrounded by nature and with all the amenities.
DELIVERY DATE: IMMEDIATE DELIVERY
MAINTENANCE FEE: TO BE CONFIRMED
QUOTED LOT FROM THE PUBLICATION
Lot 100
Front: 12.50 m
Depth: 19.85 m
Land: 248 m2
Construction: 200 m2
DISTRIBUTION
GROUND FLOOR
-Covered garage for 2 vehicles
-Living/Dining room with a view of the pool
-Kitchen
-Half bathroom for guests
-Laundry area
-Service room with a full bathroom
-Pool of 2.3m x 5m
UPPER FLOOR
-Family room
-Master bedroom with walk-in closet and full bathroom
-Secondary bedroom with closet and full bathroom
-Secondary bedroom with closet and full bathroom
EQUIPMENT
-Full carpentry in the kitchen
-Carpentry in bedrooms (without doors)
-Gas stove
-Gas boiler
-Tempered glass fixtures in bathrooms
-Pressurizer for 3 services
-Natural grass on terraces
SALES POLICIES
-Reservation: $20,000.00
-Down payment: 30%
-Balance upon delivery: 70%
FINANCING
-Cash/Own resources
-Bank loans
NOTICE
-Prices and availability are subject to change without prior notice.
-The images and perspectives are for illustrative purposes only.
-It does not include furniture, decorative items, or equipment not described in the property sheet.
-The price does not include notary fees, appraisal, acquisition taxes, or bank commissions.
-The information, including the delivery date and other additional details, is subject to change without prior notice.Te presentamos una espectacular casa de dos plantas en venta en Bosques de Conkal, un desarrollo residencial que combina tranquilidad y modernidad. Este hogar es ideal para familias que buscan un espacio amplio y confortable, rodeado de naturaleza y con todas las comodidades.
FECHA DE ENTREGA: ENTREGA INMEDIATA
CUOTA DE MANTENIMIENTO: POR CONFIRMAR
LOTE COTIZADO DE LA PUBLICACION
Lote 100
Frente: 12.50 m
Fondo: 19.85 m
Terreno: 248 m2
Construcción: 200 m2
DISTRIBUCION
PLANTA BAJA
-Garage techado para 2 vehículos
-Sala/Comedor con vista a la alberca
-Cocina
-Medio baño de visitas
-Área de lavado
-Cuarto de servicio con baño completo
-Alberca de 2.3m x 5m
PLANTA ALTA
-Family room
-Recámara principal con closet vestidor y baño completo
-Recámara secundaria con closet y baño completo
-Recámara secundaria con closet y baño completo
EQUIPAMIENTO
-Carpintería completa en cocina
-Carpintería en recámaras (sin puertas)
-Parrilla de gas
-Boiler de gas
-Fijos de cristal templado en baños
-Presurizador para 3 servicios
-Pasto natural en terrazas
POLITICAS DE VENTA
-Apartado: $20,000.00
-Enganche: 30%
-Saldo contra entrega: 70%
FINANCIAMIENTO
-Contado/Recurso propio
-Créditos bancarios
AVISO
-Precios y disponibilidad sujetos a cambio sin previo aviso.
-Las imágenes y perspectivas son únicamente ilustrativas.
-No incluye muebles, artículos decorativos ni equipamiento no descrito en la ficha del inmueble.
-El precio no incluye gastos notariales, avalúo, impuestos de adquisición, ni comisiones bancarias.
-La información, incluyendo la fecha de entrega y otros detalles adicionales, está sujeta a cambios sin previo aviso.