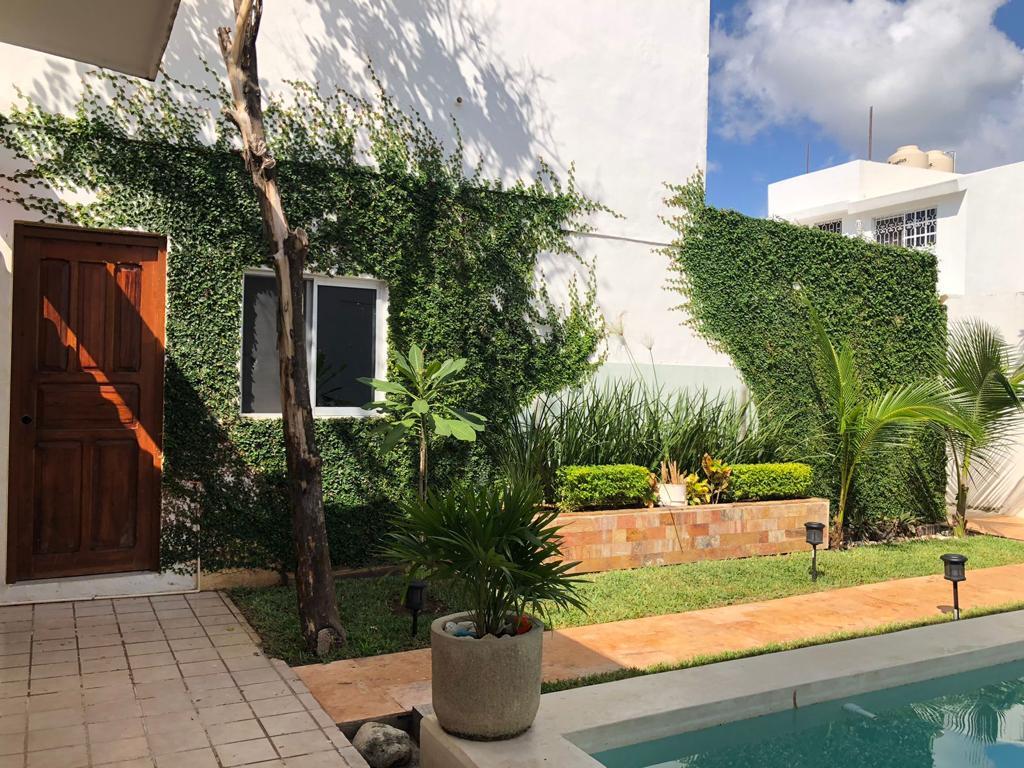




Live in one of the most traditional and exclusive neighborhoods of Mérida: Fraccionamiento Campestre, a consolidated residential area within the city that combines tranquility, appreciation, and an unbeatable location.
This residence stands out for its spacious areas, classic design, and a large wooded lot, perfect for those who desire comfort and proximity to all services without leaving the city.
IMMEDIATE DELIVERY
MAINTENANCE FEE: NOT APPLICABLE
LAND: 267 m2
CONSTRUCTION: 252 m2
DISTRIBUTION
GROUND FLOOR
-Covered garage for 2 vehicles with gate
-Living room
-Dining room
-Integral kitchen with equipped island countertop
-Pantry
-Service room with full bathroom
-Half bathroom for guests
-1 Secondary bedroom with closet and full bathroom
-Covered terrace
-Garden
-Pool
UPPER FLOOR:
-1 Secondary bedroom with closet and full bathroom
-1 Secondary bedroom with walk-in closet and full bathroom
-1 Master bedroom with walk-in closet and full bathroom
EQUIPMENT:
-Air conditioning in bedrooms, living room, and dining room
-Ceiling fans in bedrooms, living room, and dining room
-Wood carpentry
FINANCING:
-Cash/Own resources
-Bank loans
NOTICE
-Prices and availability are subject to change without prior notice.
-The images and perspectives are for illustrative purposes only.
-It does not include furniture, decorative items, or equipment not described in the property sheet.
-The price does not include notary fees, appraisal, acquisition taxes, or bank commissions.
-The information, including the delivery date and other additional details, is subject to change without prior notice.Vive en una de las colonias más tradicionales y exclusivas de Mérida: Fraccionamiento Campestre, una zona residencial consolidada dentro de la ciudad que combina tranquilidad, plusvalía y una ubicación inmejorable.
Esta residencia destaca por sus espacios amplios, diseño clásico y un gran terreno arbolado, perfecta para quienes desean comodidad y cercanía a todos los servicios sin salir de la ciudad.
ENTREGA INMEDIATA
CUOTA DE MANTENIMIENTO: NO APLICA
TERRENO: 267 m2
CONSTRUCCION: 252 m2
DISTRIBUCION
PLANTA BAJA
-Garaje techado para 2 vehículos con reja
-Sala
-Comedor
-Cocina integral con meseta tipo isla equipada
-Alacena
-Cuarto de servicio con baño completo
-Medio baño de visitas
-1 Recámara secundaria con closet y baño completo
-Terraza techada
-Jardín
-Alberca
PLANTA ALTA:
-1 Recámara secundaria con closet y baño completo
-1 Recámara secundaria con closet vestidory baño completo
-1 Recámara principal con closet vestidor y baño completo
EQUIPAMIENTO:
-Aires acondicionados en recámaras, sala y comedor
-Ventiladores de techo en recámaras, sala y comedor
-Carpintería en madera
FINANCIAMIENTO:
-Contado/Recurso propio
-Créditos bancarios
AVISO
-Precios y disponibilidad sujetos a cambio sin previo aviso.
-Las imágenes y perspectivas son únicamente ilustrativas.
-No incluye muebles, artículos decorativos ni equipamiento no descrito en la ficha del inmueble.
-El precio no incluye gastos notariales, avalúo, impuestos de adquisición, ni comisiones bancarias.
-La información, incluyendo la fecha de entrega y otros detalles adicionales, está sujeta a cambios sin previo aviso.