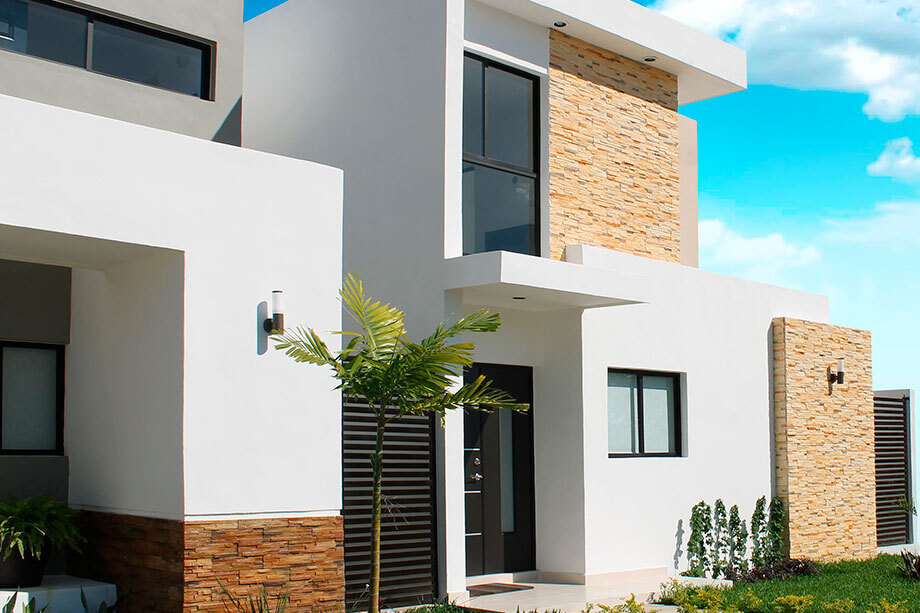




RESIDENTIAL PUERTA DE PIEDRA, DZITYA.
Discover the harmony between nature and the city in Dzitya, a quiet area north of Mérida, just a few minutes from the Periférico.
These properties are designed to enjoy spacious, comfortable, and functional spaces, with the advantage of being close to everything: from schools and supermarkets to the main points of the city. Perfect for families looking for quality of life in a safe and constantly developing area.
DELIVERY DATE: IMMEDIATE
MAINTENANCE FEE: N/A
HOUSE QUOTED FROM THE PUBLICATION
HOUSE 661 CALLE 41-B
MOD.KABAH
Front: 8.25 m2
Depth: 22 m2
Land: 181.50 m2
Construction: 126.81 m2
DISTRIBUTION:
GROUND FLOOR
-Garage
-Garden
-Kitchen
-Service area
-Dining room
-1 full bathroom
-Living room
-Bedroom with closet area
-Terrace
UPPER FLOOR
-Room with closet area
-Room with closet area
-1 full bathroom
SALES POLICIES
-Down payment: 30%
-Reservation: $15,000 mxn valid for 5 days
FINANCING
-Cash I Own resources
-All bank credits
-Infonavit Total.
-Cofinavit.
NOTICE
-Prices and availability are subject to change without prior notice.
-The images and perspectives are for illustrative purposes only.
-It does not include furniture, decorative items, or equipment not described in the property sheet.
-The price does not include notary fees, appraisals, acquisition taxes, or bank commissions.
-The information, including the delivery date and other additional details, is subject to change without prior notice.RESIDENCIAL PUERTA DE PIEDRA, DZITYA.
Descubre la armonía entre la naturaleza y la ciudad en Dzitya, una zona tranquila al norte de Mérida, a pocos minutos del Periférico.
Estas propiedades están diseñadas para disfrutar de espacios amplios, cómodos y funcionales, con la ventaja de estar cerca de todo: desde escuelas y supermercados hasta los principales puntos de la ciudad. Perfecto para familias que buscan calidad de vida en una zona segura y en constante desarrollo.
FECHA DE ENTREGA: INMEDIATA
CUOTA DE MANTENIMIENTO: N/A
CASA COTIZADA DE LA PUBLICACIÓN
CASA 661 CALLE 41-B
MOD.KABAH
Frente: 8.25 m2
Fondo: 22 m2
Terreno: 181.50 m2
Construcción:126.81 m2
DISTRIBUCIÓN:
PLANTA BAJA
-Cochera
-Jardin
-Cocina
-Area de servicio
-Comedor
-1 baño completo
-Sala
-Recamara con area de closet
-Terraza
PLANTA ALTA
-Habitacion con area de closet
-Habitacion con area de closet
-1 baño completo
POLITICAS DE VENTA
-Enganche: 30%
-Apartado: $15,000 mxn válidos por 5 dias
FINANCIAMIENTO
-Contado I Recursos propios
-Todos los Creditos bancarios
-Infonavit Total.
-Cofinavit.
AVISO
-Precios y disponibilidad sujetos a cambio sin previo aviso.
-Las imágenes y perspectivas son únicamente ilustrativas.
-No incluye muebles, artículos decorativos ni equipamiento no descrito en la ficha del inmueble.
-El precio no incluye gastos notariales, avalúo, impuestos de adquisición, ni comisiones bancarias.
-La información, incluyendo la fecha de entrega y otros detalles adicionales, está sujeta a cambios sin previo aviso.