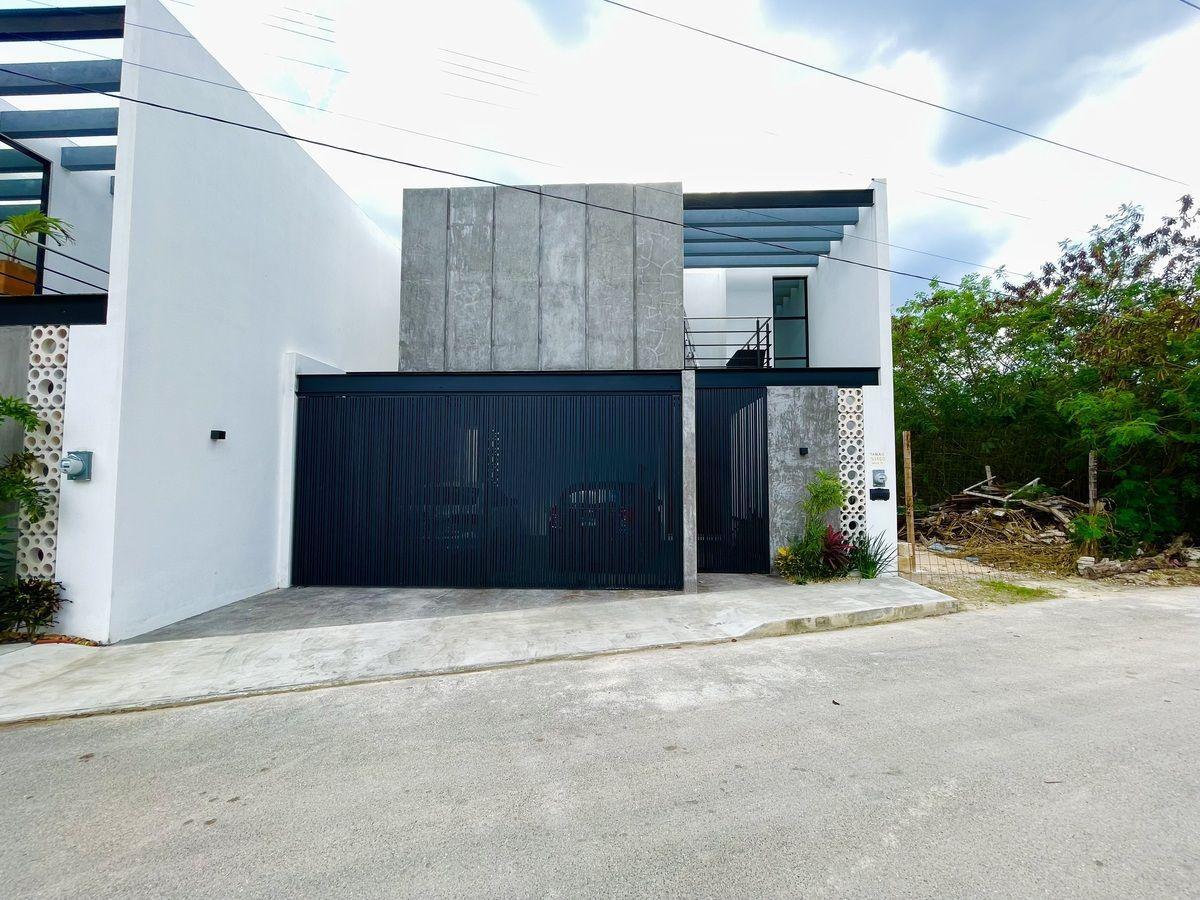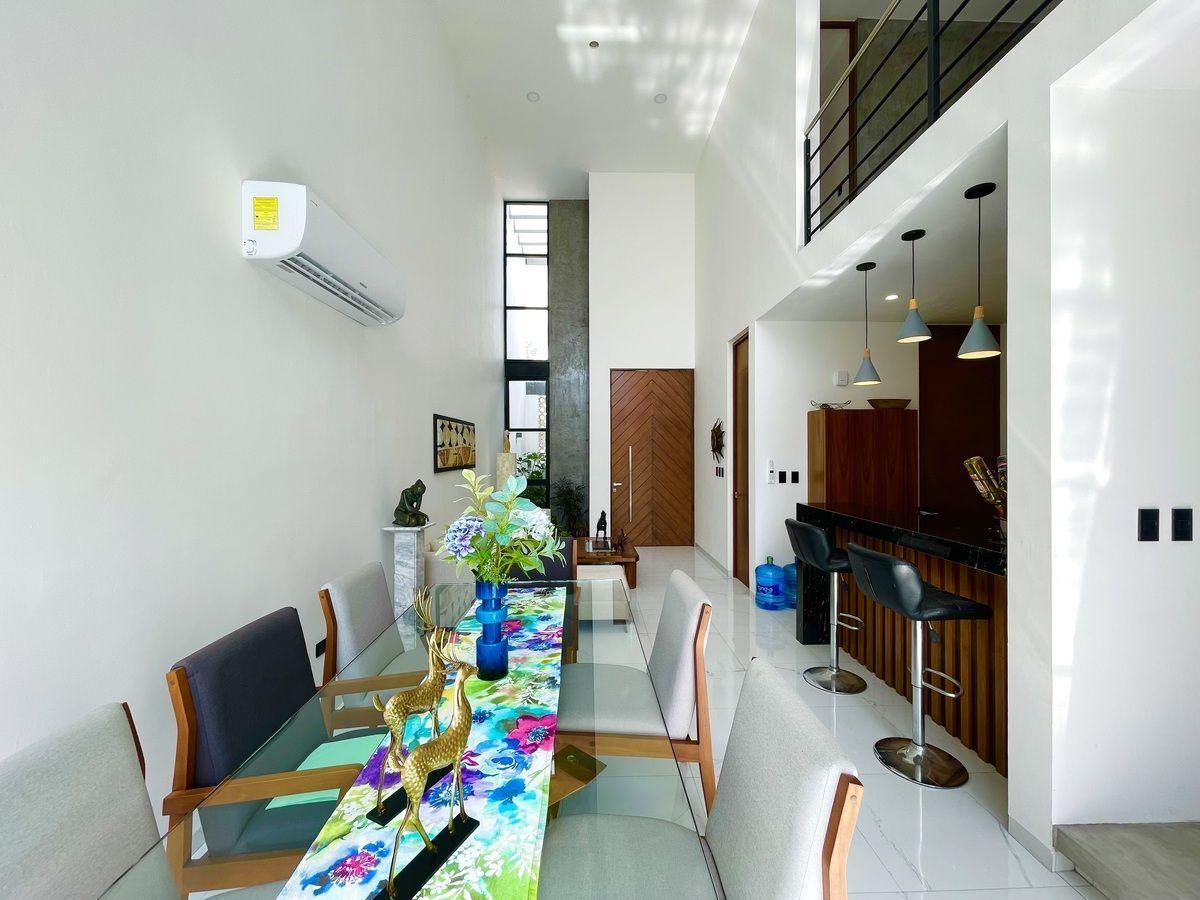




Prime location in a residential area north of Mérida.
This property offers tranquility and security in a 100% residential environment, with excellent connectivity to essential services such as supermarkets, health centers, entertainment, and schools.
DELIVERY DATE: IMMEDIATE
MAINTENANCE FEE: N/A
PROPERTY QUOTED FROM THE PUBLICATION:
-Front: 9.94 m2
-Depth: 24.30 m2
-Land: 226.16 m2
-Building: 277.08 m2
DISTRIBUTION:
GROUND FLOOR
-Covered garage for 2 vehicles
-Living and dining room with double height
-Kitchen with granite bar
-Bedroom with walk-in closet and full bathroom
-Half bathroom for guests
-Covered terrace with double height
-Pool
UPPER FLOOR
-Study or TV area
-1 bedroom, with walk-in closet and full bathroom
-1 bedroom, with walk-in closet, full bathroom, and balcony
EQUIPMENT
-Cabinetry in kitchen with lower and upper drawers
-Gas stove
-Hood with excellent lighting
-60x60 ceramic floor
-Lights in the pool
-Wall-mounted lamps
-Stationary tank with a capacity of 300 kgs
-Good quality boiler
-Sink for hand washing
-Perimeter walls at 3 meters
-Closets in all rooms
-Blackout blinds
-Paving in the exterior garden
-Electric gate
-4 Fans
-5 Air Conditioners
SALES POLICIES
-Reservation: $20,000 valid for 10 days
-Down payment: 20%
FINANCING
-Personal resources/Cash
-Bank credit
NOTICE
-Prices and availability are subject to change without prior notice.
-The images and perspectives are for illustrative purposes only.
-It does not include furniture, decorative items, or equipment not described in the property sheet.
-The price does not include notary fees, appraisal, acquisition taxes, or bank commissions.
-The information, including the delivery date and other additional details, is subject to change without prior notice.Ubicación privilegiada en zona residencial al norte de Mérida.
Esta propiedad te brinda tranquilidad y seguridad en un entorno 100% residencial, con excelente conectividad a servicios primordiales como supermercados, centros de salud, entretenimiento y escuelas.
FECHA DE ENTREGA: INMEDIATA
CUOTA DE MANTENIMIENTO: N/A
CASA COTIZADA DE LA PUBLICACIÓN:
-Frente: 9.94 m2
-Fondo: 24.30 m2
-Terreno: 226.16 m2
-Construccion: 277.08 m2
DISTRIBUCION:
PLANTA BAJA
-Cochera techada para 2 vehículos
-Sala y comedor con doble altura
-Cocina con barra de granito
-Recámara con clóset vestidor y baño completo
-Medio baño para visitas
-Terraza techada a doble altura
-Alberca
PLANTA ALTA
-Estudio o área de TV
-1 recámara, con clóset vestidor y baño completo
-1 recámara, con clóset vestidor, baño completo y balcón
EQUIPAMIENTO
-Carpintería en cocina gavetas inferiores y superiores
-Parrilla de gas
-Campana con excelente iluminación
-Piso cerámico de 60x60
-Luces en piscina
-Lámparas arbotantes
-Tanque estacionario con capacidad de 300 kgs
-Boiler de buena calidad• Batea para lavado a mano
-Bardas perimetrales a 3 metros
-Closets en todas las habitaciones
-Persianas black out
-Adoquín en jardín exterior
-Portón eléctrico
-4 Ventiladores
-5 Aires Acondicionados
POLITICAS DE VENTA
-Apartado: $20,000 vigente por 10 dias
-Enganche: 20%
FINANCIAMIENTO
-Recursos propios/Contado
-Credito bancario
AVISO
-Precios y disponibilidad sujetos a cambio sin previo aviso.
-Las imágenes y perspectivas son únicamente ilustrativas.
-No incluye muebles, artículos decorativos ni equipamiento no descrito en la ficha del inmueble.
-El precio no incluye gastos notariales, avalúo, impuestos de adquisición, ni comisiones bancarias.
-La información, incluyendo la fecha de entrega y otros detalles adicionales, está sujeta a cambios sin previo aviso.