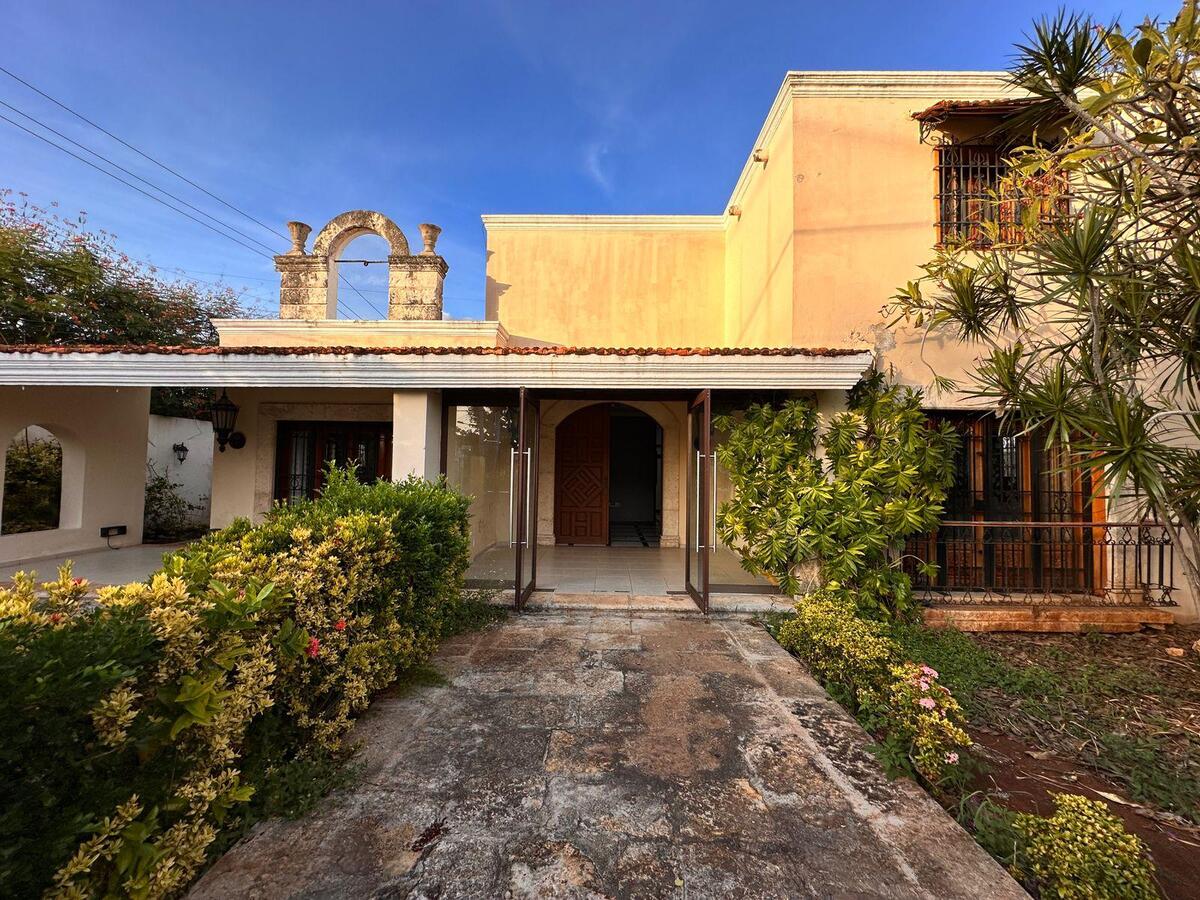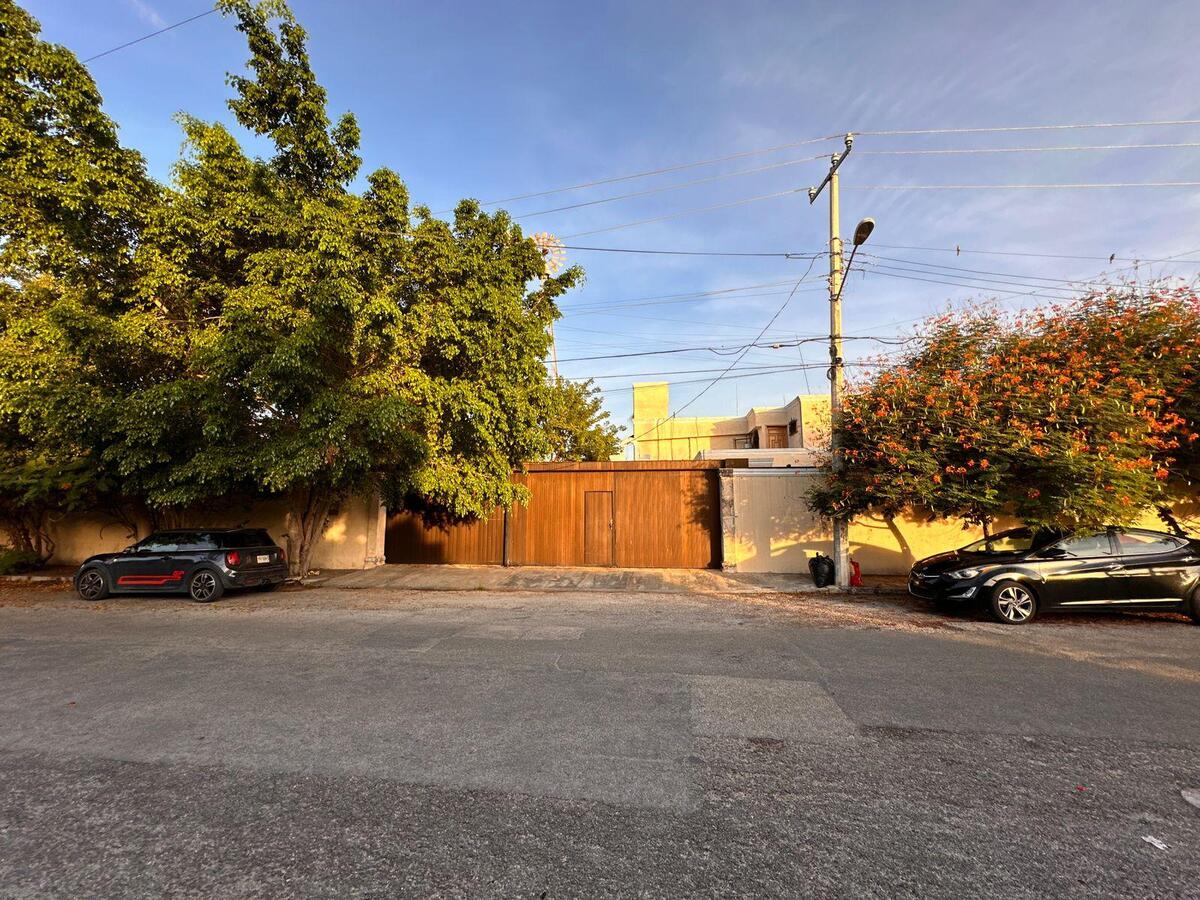




This charming house for sale in Mérida, located in Colonia México, invites you to discover the perfect combination of elegance and comfort. With its strategic location close to the beaches of Yucatán, shopping centers, and hospitals, this house becomes an oasis of tranquility and modernity. Colonia México offers a vibrant and accessible residential environment, designed with your well-being in mind and to fully enjoy life in Mérida.
DELIVERY DATE: IMMEDIATE
QUOTED LOT FROM THE PUBLICATION
Front: 13.60 m
Depth: 20.30 m
Land: 1,021.20 m2
Construction: 684.67 m2
DISTRIBUTION
GROUND FLOOR
-Covered parking for 4 vehicles
-Entrance hall
-Living room
-Dining room
-Spacious kitchen with pantry
-Covered laundry area
-Service room with bathroom
-Terrace
-Exterior room with full bathroom and mini kitchenette
-Windmill
UPPER FLOOR
-Master bedroom with closet and full bathroom
-Secondary bedroom with closet and full bathroom
-Secondary bedroom with closet and full bathroom
SALES POLICIES
-Down payment: 20%
FINANCING
-Cash
-Personal resources
-Bank credit
NOTICE
-Prices and availability are subject to change without prior notice.
-The images and perspectives are for illustrative purposes only.
-It does not include furniture, decorative items, or equipment not described in the property sheet.
-The price does not include notary fees, appraisals, acquisition taxes, or bank commissions.
-The information, including the delivery date and other additional details, is subject to change without prior notice.Esta encantadora casa en venta en Mérida, ubicada en la Colonia México, te invita a descubrir la combinación perfecta entre elegancia y comodidad. Con su estratégica ubicación cercana a las playas de Yucatán, centros comerciales y hospitales, esta casa se convierte en un oasis de tranquilidad y modernidad. La Colonia México ofrece un entorno residencial vibrante y accesible, diseñado pensando en tu bienestar y en disfrutar plenamente de la vida en Mérida.
FECHA DE ENTREGA: INMEDIATA
LOTE COTIZADO DE LA PUBLICACION
Frente: 13.60 m
Fondo: 20.30 m
Terreno: 1,021.20 m2
Construccion: 684.67 m2
DISTRIBUCION
PLANTA BAJA
-Estacionamiento techado para 4 vehiculos
-Recibidor
-Sala
-Comedor
-Cocina amplia con alacena
-Área de lavado techado
-Cuarto de servicio con baño
-Terraza
-Cuarto en el exterior con baño completo y mini cocineta
-Molino de viento
PLANTA ALTA
-Recamara principal con closet y baño completo
-Recamara secundaria con closet y baño completo
-Recamara secundaria con closet y baño completo
POLITICAS DE VENTA
-Enganche: 20%
FINANCIAMIENTO
-Contado
-Recurso propio
-Crédito bancario
AVISO
-Precios y disponibilidad sujetos a cambio sin previo aviso.
-Las imágenes y perspectivas son únicamente ilustrativas.
-No incluye muebles, artículos decorativos ni equipamiento no descrito en la ficha del inmueble.
-El precio no incluye gastos notariales, avalúo, impuestos de adquisición, ni comisiones bancarias.
-La información, incluyendo la fecha de entrega y otros detalles adicionales, está sujeta a cambios sin previo aviso.