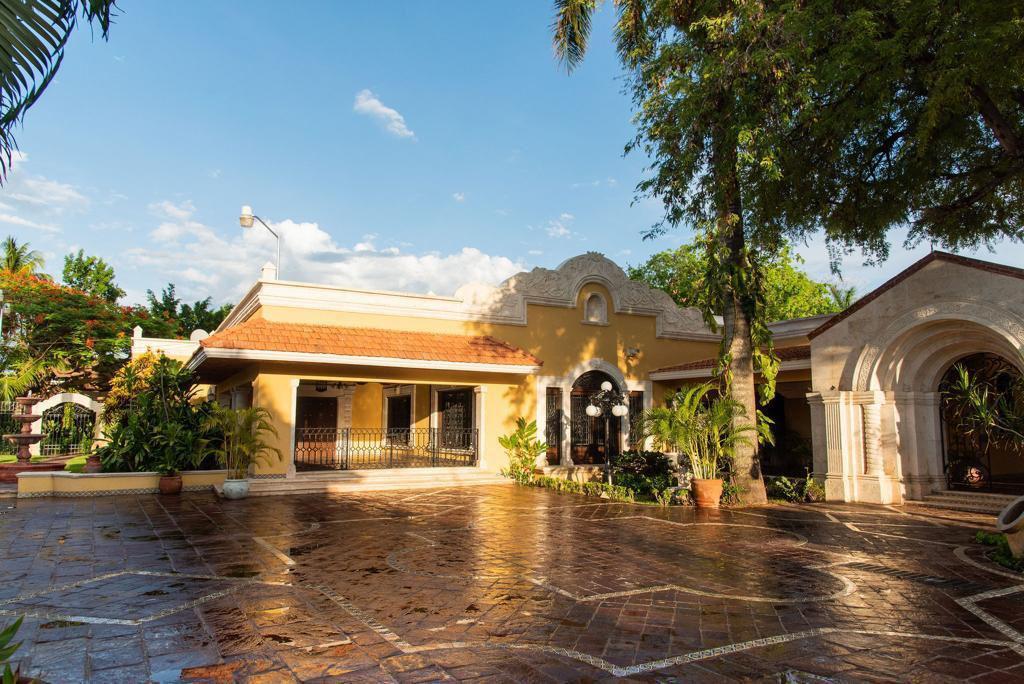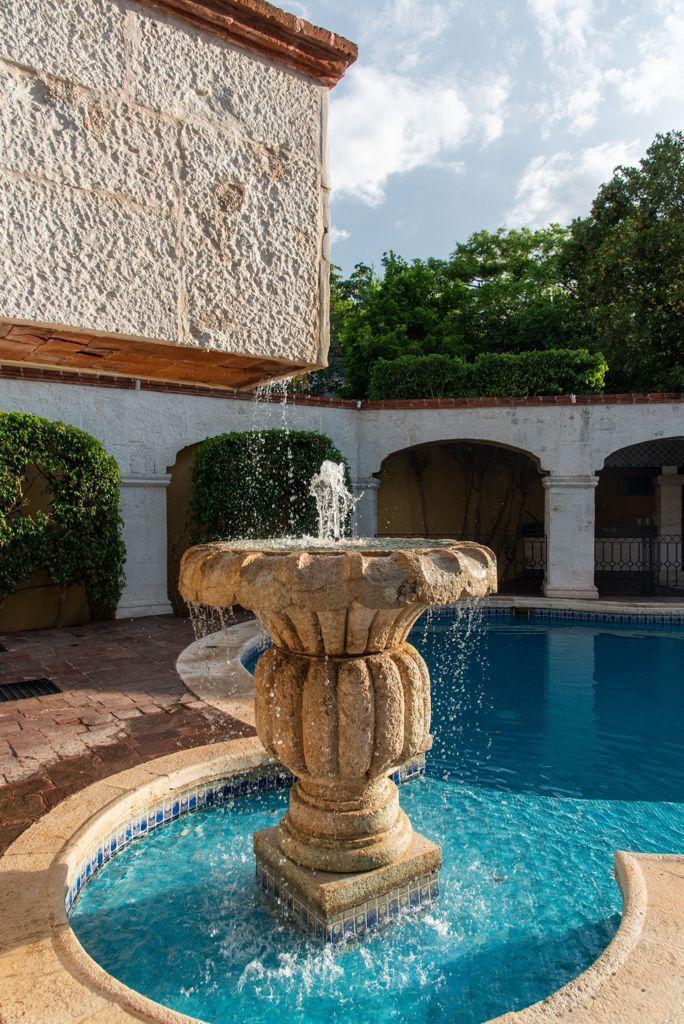




Welcome to this magnificent mansion for sale in Mérida, located in one of the most prestigious and high-value areas of the city! This spectacular residence offers an expansive land of 4,056 m2, ideal for those looking to enjoy a luxurious and comfortable lifestyle in an exceptional environment. Designed with a hacienda-style architectural design, this house captivates from the first moment with its imposing facades and traditional charm.
IMMEDIATE DELIVERY
LAND: 4,056 m2
CONSTRUCTION: 1,133
DISTRIBUTION
GROUND FLOOR:
-Covered garage for 4-5 cars
-Double height living room
-Dining room
-Breakfast area
-Kitchen with brick dome
-Pantry
-TV room
-Master bedroom with closet, full bathroom with double sink, jacuzzi, TV room, and stone waterfall
-Secondary bedroom with TV study, closet, and full bathroom with double sink
-Secondary bedroom with closet and full bathroom
-Bar or guest room outside the main house with preparation for kitchen, dome, TV room, full bathroom, and closet
-Laundry room
-Service room with full bathroom
-Driver's room with full bathroom
-Terrace bar with grill
-Chapel
-Tennis court
-Spacious gardens
-Mens' full bathroom
-Womens' full bathroom
-Pool with water viaduct type waterfall
UPPER FLOOR:
-Storage room
FEATURES:
-San Luis Potosi slate
-Handmade stone arches and details
-Artistic wrought iron in stained glass
-Special decorative stained glass made for the house
-Wooden beams
-Handcrafted tiles on ceiling
-Handmade stone fountains
SALE POLICIES:
FINANCING:
-Cash/Own resources
NOTICE-Prices and availability are subject to change without prior notice.-Images and perspectives are for illustrative purposes only.-Does not include furniture, decorative items, or equipment not described in the property sheet.-The price does not include notarial fees, appraisals, acquisition taxes, or bank commissions.-The information, including the delivery date and other additional details, is subject to change without prior notice.¡Bienvenidos a esta magnífica mansión en venta en Mérida, ubicada en una de las zonas más prestigiosas y de mayor plusvalía de la ciudad! Esta espectacular residencia ofrece un terreno expansivo de 4,056 m2, ideal para aquellos que buscan disfrutar de un estilo de vida de lujo y confort en un entorno excepcional. Diseñada con un estilo arquitectónico tipo hacienda, esta casa cautiva desde el primer momento con sus imponentes fachadas y su encanto tradicional.
ENTREGA INMEDIATA
TERRENO: 4,056 m2
CONSTRUCCIÓN: 1,133
DISTRIBUCIÓN
PLANTA BAJA:
-Garage techado para 4-5 autos
-Sala a doble altura
-Comedor
-Antecomedor
-Cocina con cúpula de ladrillos
-Alacena
-Sala de Tv
-Recámara principal con closet, baño completo con doble lavabo, jacuzzI, sala de Tv y cascada de piedra
-Recámara secundaria con sala de Tv estudio, closet y baño completo con doble lavabo
-Recámara secundaria con closet y baño completo
-Bar o cuarto de visitas afuera de la casa principal con preparación para cocina, cupula, sala de Tv, baño completo y closet
-Cuarto de lavado
-Cuarto de servicio con baño completo
-Cuarto de chofer con baño completo
-Terraza bar con asador
-Capilla
-Cancha de tenis
-Jardines amplios
-Baño completo de hombres
-Baño completo de mujeres
-Alberca con viaducto de agua tipo cascada
PLANTA ALTA:
-Bodega
CARACTERÍSTICAS:
-Piedra de laja San Luis Potosi
-Arcos y detalles de piedra hechas a mano
-Herrería artística en vitrales
-Vitrales decorativos hechos especiales para la casa
-Vigas de madera
-Loseta artesanal en plafón
-Fuentes de piedra hechas a mano
POLÍTICAS DE VENTA:
FINANCIAMIENTO:
-Contado/Recurso propio
AVISO-Precios y disponibilidad sujetos a cambio sin previo aviso.-Las imágenes y perspectivas son únicamente ilustrativas.-No incluye muebles, artículos decorativos ni equipamiento no descrito en la ficha del inmueble.-El precio no incluye gastos notariales, avalúo, impuestos de adquisición, ni comisiones bancarias.-La información, incluyendo la fecha de entrega y otros detalles adicionales, está sujeta a cambios sin previo aviso.