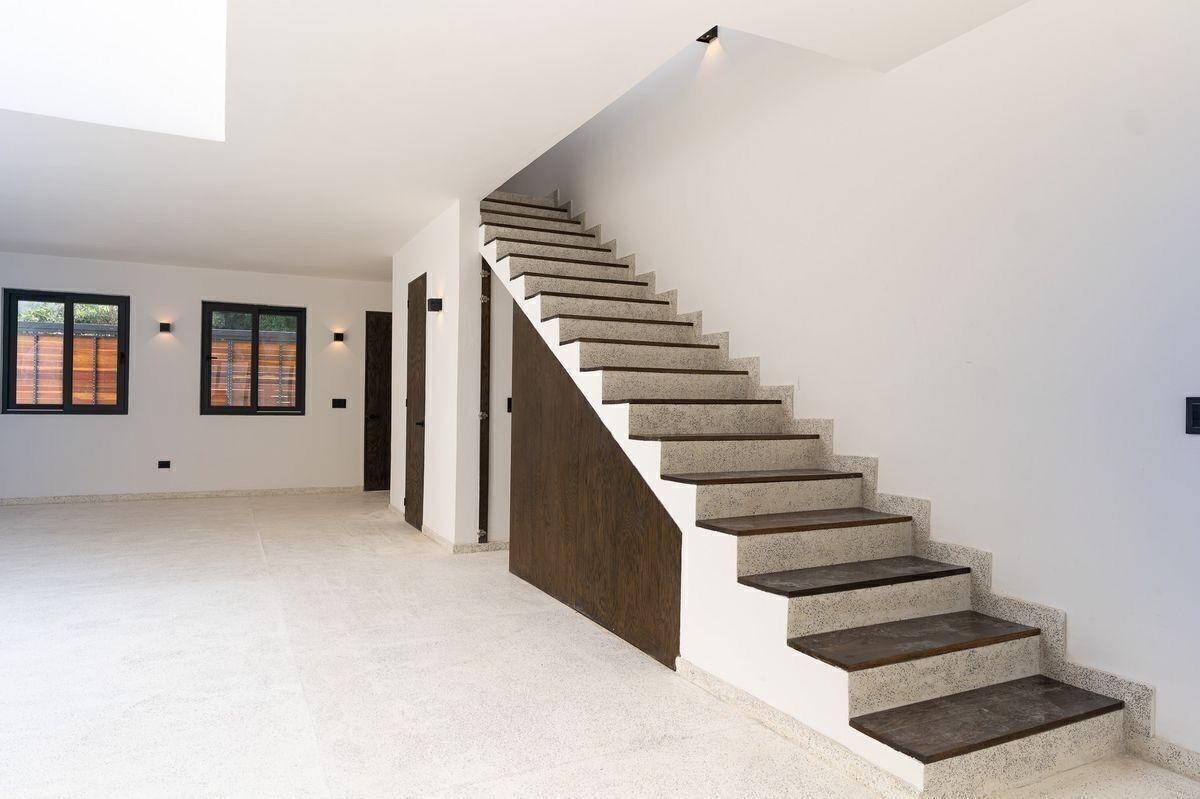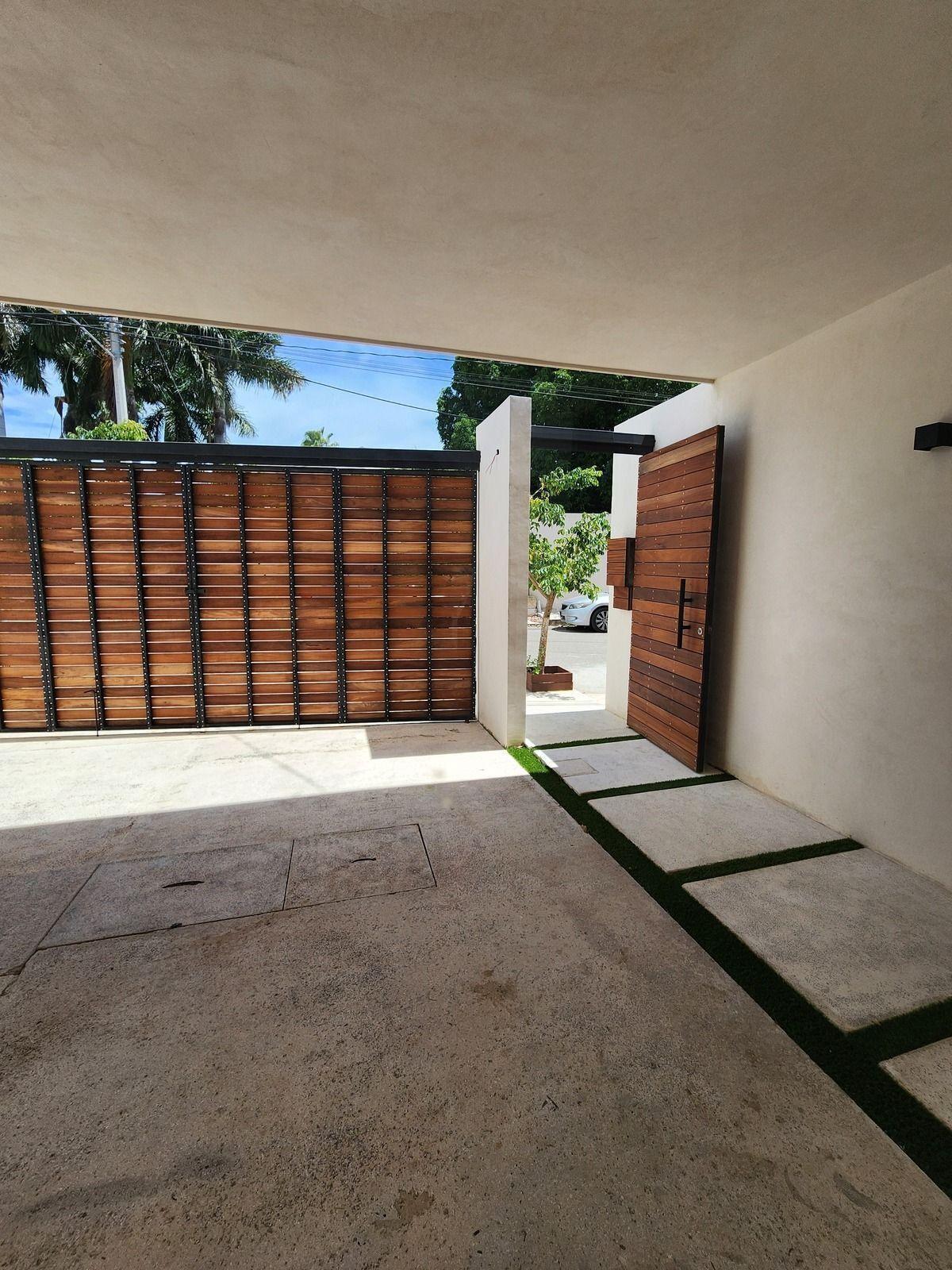




Located in the heart of the northern area of Mérida, Las Sabinas is an exclusive development of apartments that combines contemporary design, privacy, and an unbeatable location. Ideal for those seeking a comfortable, safe lifestyle with excellent connectivity in one of the most established neighborhoods in the city.
IMMEDIATE DELIVERY
MAINTENANCE FEE: NOT APPLICABLE
LAND: 134.35 m2 (7m front by 19.80m depth)
CONSTRUCTION: 200 m2
DISTRIBUTION
GROUND FLOOR:
-Covered garage for 2 vehicles
-Living room
-Dining room with double height
-Unfinished kitchen
-Half bathroom for guests
-Covered terrace
-Pool
UPPER FLOOR:
-1 Master bedroom with walk-in closet and full bathroom
-1 Secondary bedroom with closet and full bathroom
-Linen closet
-1 laundry/service room with full bathroom
EQUIPMENT:
-Air conditioning
-Tempered glass fixed in bathrooms
-1,500 Liter cistern-Rainwater absorption well-White terrazzo floors with large granite format-Chukum finish in pool and facades-2.80 meters ceiling height-Wooden doors of tzalam-German PVC window system-Stationary tank-Water softener-Pressurizer-Water extraction well-Preparation for solar panels-Wooden doors of Tzalam
SALES POLICIES:
-Reservation $25,000 refundable with 10 business days
-Down payment 20%
FINANCING:
-Cash/Own resources
-Bank loans
NOTICE-Prices and availability are subject to change without prior notice.-Images and perspectives are for illustrative purposes only.-Does not include furniture, decorative items, or equipment not described in the property sheet.-The price does not include notarial fees, appraisal, acquisition taxes, or bank commissions.-The information, including the delivery date and other additional details, is subject to change without prior notice.Ubicado en el corazón de la zona norte de Mérida, Las Sabinas es un desarrollo exclusivo de departamentos que combina diseño contemporáneo, privacidad y una ubicación inmejorable. Ideal para quienes buscan un estilo de vida cómodo, seguro y con excelente conectividad en una de las colonias más consolidadas de la ciudad.
ENTREGA INMEDIATA
CUOTA DE MANTENIMIENTO: NO APLICA
TERRENO: 134.35 m2 (7m de frente por 19.80m de fondo)
CONSTRUCCIÓN: 200 m2
DISTRIBUCIÓN
PLANTA BAJA:
-Garage techado para 2 vehiculos
-Sala
-Comedor a doble altura
-Cocina sin vestir
-Medio baño de visitas
-Terraza techada
-Alberca
PLANTA ALTA:
-1 Recámara principal con closet vestidor y baño completo
-1 Recámara secundaria con closet y baño completo
-Closet de blancos
-1 cuarto de lavado/servicio con baño completo
EQUIPAMIENTO:
-Aires acondicionados
-Fijo de cristal templado en baños
-Cisterna DE 1,500 Litros-Pozo de absorción pluvial-Pisos de terraso blanco con granito en formato grande-Acabado Chukum en alberca y fachadas-2.80 metros altura de techos-Puertas en madera de tzalan-Sistema alemán de ventanas PVC-Tanque estacionario-Suavizador de agua-Presurizador-Pozo de extracción de agua-Preparación para paneles solares-Puertas en madera de Tzalam
POLÍTICAS DE VENTA:
-Apartado $25,000 devolutivo con 10 días hábiles
-Enganche 20%
FINANCIAMIENTO:
-Contado/Recurso propio
-Créditos bancarios
AVISO-Precios y disponibilidad sujetos a cambio sin previo aviso.-Las imágenes y perspectivas son únicamente ilustrativas.-No incluye muebles, artículos decorativos ni equipamiento no descrito en la ficha del inmueble.-El precio no incluye gastos notariales, avalúo, impuestos de adquisición, ni comisiones bancarias.-La información, incluyendo la fecha de entrega y otros detalles adicionales, está sujeta a cambios sin previo aviso.