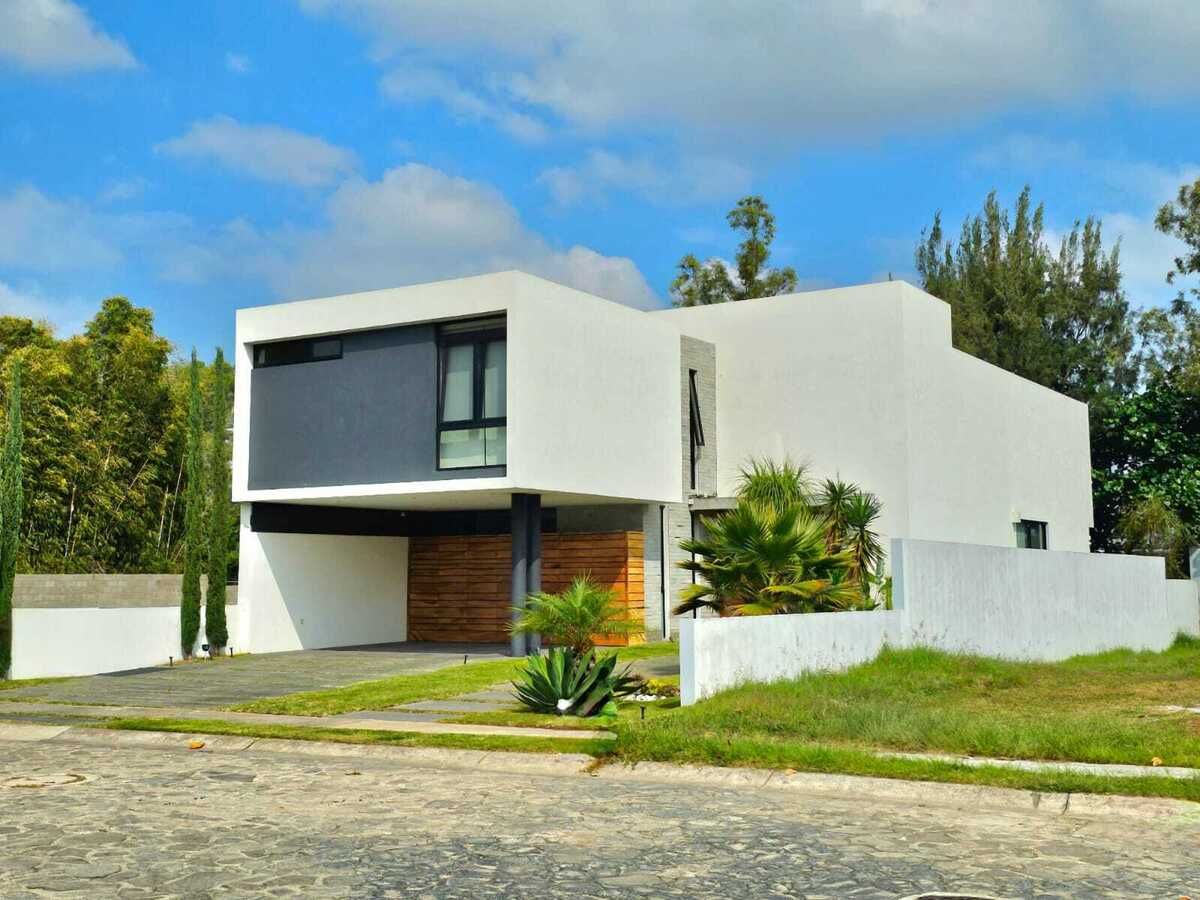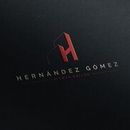




House for sale or rent in Diana Natura Residential, Zapopan, Jalisco.
Subdivision located on Av. Vallarta next to Pinar de la Venta.
Live in a natural environment, surrounded by nature with the Primavera forest. The subdivision has a large clubhouse with a pool, wading pool, slide, equipped gym, steam room, multipurpose terrace, social bar, bathrooms, showers, tennis and basketball courts, playgrounds for children, and green areas.
Surfaces:
Land: 465.28 m2 (12.50 x 37.50 approx).
Construction: 373.28 m2.
The house has a covered garage for 4 cars. We enter through an imposing main door made of parota wood arriving at a spacious double-height foyer with a parota staircase and wrought iron that gives a view and touch of modernity, combined with gray floors in a modern format, finished in black and white.
Next to it, we find the social area with spacious living room with A/C, and its dining room for more than 12 people that connects with the kitchen and the large terrace with garden.
The kitchen with a view of the garden has excellent finishes of black granite, with a bar for 5 people and cabinets with parota and high-gloss white countertops. The kitchen has a large family room with A/C that can also be used as a breakfast area.
Half bathroom for guests inside the house and another one on the terrace. Service room with full bathroom.
On the upper floor, we find a TV room, laundry area with shelves and cabinets, with a closed area and open patio.
Three bedrooms each with a full bathroom, one with a walk-in closet and another with a closet. The master bedroom is spectacular with its spacious areas; large walk-in closet with shoe rack, double sink and mirrors, shower and toilet. All with A/C.
Extra Details:
Inverter air conditioners in the living room, kitchen, family room, and bedrooms.
Blinds
Outdoor storage for gardening.
Sprinkler irrigation.
Pressurizing pump.
150 lts solar water heater of high pressure.
Excellent finishes!Casa en venta o Renta en Diana Natura Residencial, Zapopan, Jalisco.
Fraccionamiento ubicado en Av. Vallarta a un lado de Pinar de la Venta
Vive en un entorno natural, rodeado de naturaleza con el bosque de la primavera. El fraccionamiento cuenta con una gran casa club con alberca, chapoteadero, tobogán, gym equipado, vapor, terraza de usos múltiples, bar social, baños, regaderas, cancha de tenis y de basquetbol, juegos para niños y áreas verdes.
Superficies:
Terreno: 465.28 m2 (12.50 x 37.50 aprox).
Construcción: 373.28 m2.
La casa cuenta con cochera techada para 4 autos. Ingresamos por una imponente puerta principal de parota llegando a un recibidor de buen tamaño a doble altura con una escalera en parota y herrería qué le da una vista y toque de modernidad, combinados con pisos grises con formato moderno, y terminados en negro y blanco.
A un costado encontramos el área social con espacios amplios de sala con a/ac, y su comedor para más de 12 personas que conecta con la cocina y la terraza amplia con jardín.
La cocina con vista al jardín, tiene excelentes terminados de granito negro, con barra para 5 personas y gabinetes con cubiertas en combinación de parota y blanco al alto brillo. La cocina tiene un amplio family room con a/ac que también se puede usar como antecomedor.
Medio baño para visitas dentro de la casa y otro más en terraza. Cuarto de servicio con baño completo.
En planta alta encontramos sala de TV, área de lavado con repisas y gabinetes, con área cerrada y patio abierto.
Tres recámaras con baño completo cada una, una con vestidor y otra con closet. La recámara principal es espectacular con sus espacios amplios; gran vestidor con zapatera, doble tarja y espejos, regadera y wc. Todas con a/ac.
Detalles Extras:
Aires Acondicionados inverter en la sala, cocina, en el family, y en las recámaras.
Persianas
Bodega en exterior para jardinería.
Riego por aspersión.
Bomba presurizadora.
Calentador solar de 150 lts de alta presión
Excelentes terminados!.
