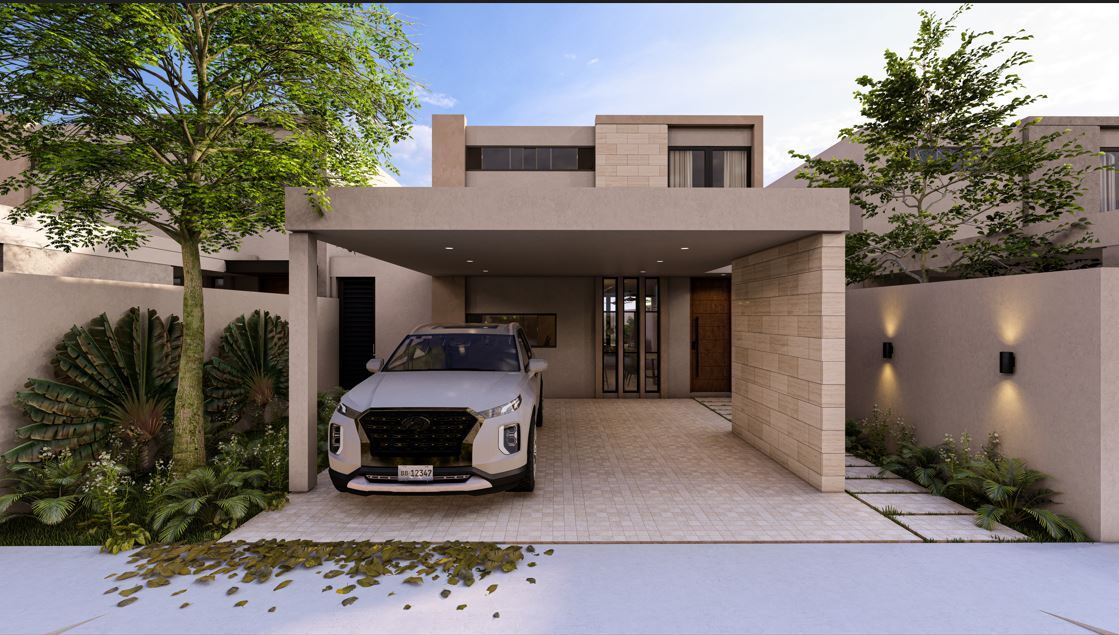



Modern House in the City
LOCATION:
Col. Nuevo Yucatán is a very quiet area of the City of Mérida, with easy access to supermarkets, schools, transport routes, and all services.
DELIVERY DATE:
February 2026
GENERAL CHARACTERISTICS:
2-level house
Land area: 355 m² (10m x 35m)
Construction: 220 m²
60x60 ceramic tiles
Water tank 1,100 L and cistern of 4,000 L
DISTRIBUTION:
GROUND FLOOR
Kitchen with granite countertop and cabinetry (above and below)
Included grill
Granite breakfast bar
Living room
Dining room
Half bathroom for guests
Covered terrace
Bedroom with private bathroom
Covered laundry area
UPPER FLOOR
Secondary bedroom with bathroom
Main bedroom with space for a dressing room and bathroom with double sink
Balcony
EXTERIOR
Pool with filling well and drainage
Covered garage
TOTAL AREA:
Land: 355 m²
Construction: 220 m²
MEASUREMENTS:
Front: 10 m
Depth: 35 m
INCLUDED EQUIPMENT:
Cabinetry in kitchen (upper and lower)
Grill
Breakfast bar
Not included: vegetation, water heater, stationary tank, pressurizer, bathroom screens, cabinetry closets, under-sink furniture, fans, air conditioners, wall lamps
ACCEPTED PAYMENT METHODS:
Own resources
Bank credits (to be confirmed)
LISTED PRICE FROM:
$4,500,000 (Pre-sale)
$4,700,000 (Normal price)
PURCHASE PROCESS:
Reservation: $25,000 (non-refundable after 1 week)
Down payment: 25% (pre-sales and normal sale)
Remaining balance against deeds
FOR APPOINTMENTS AND MORE INFORMATION CALL 📲 990 387 3425Casa Moderna dentro de la ciudad
𝗨𝗕𝗜𝗖𝗔𝗖𝗜𝗢𝗡:
Col. Nuevo Yucatán es una zona muy tranquila de la Ciudad de Mérida, cuenta con facil acceso a super mercados, escuelas, rutas de transporte y todos los servicios.
𝗙𝗘𝗖𝗛𝗔 𝗗𝗘 𝗘𝗡𝗧𝗥𝗘𝗚𝗔:
Febrero 2026
𝗖𝗔𝗥𝗔𝗖𝗧𝗘𝗥𝗜𝗦𝗧𝗜𝗖𝗔𝗦 𝗚𝗘𝗡𝗘𝗥𝗔𝗟𝗘𝗦:
Casa de 2 niveles
Superficie de terreno: 355 m² (10m x 35m)
Construcción: 220 m²
Pisos cerámicos de 60x60
Tinaco 1,100 L y cisterna de 4,000 L
𝗗𝗜𝗦𝗧𝗥𝗜𝗕𝗨𝗖𝗜𝗢𝗡:
PLANTA BAJA
Cocina con cubierta de granito y carpintería (arriba y abajo)
Parrilla incluida
Barra desayunadora de granito
Sala
Comedor
Medio baño para visitas
Terraza techada
Recámara con baño propio
Área de lavado techada
PLANTA ALTA
Recámara secundaria con baño
Recámara principal con espacio para vestidor y baño con doble lavamanos
Balcón
EXTERIOR
Piscina con pozo de llenado y desagüe
Cochera techada
𝗦𝗨𝗣𝗘𝗥𝗙𝗜𝗖𝗜𝗘 𝗧𝗢𝗧𝗔𝗟:
Terreno: 355 m²
Construcción: 220 m²
𝗠𝗘𝗗𝗜𝗗𝗔𝗦:
Frente: 10 m
Fondo: 35 m
𝗘𝗤𝗨𝗜𝗣𝗔𝗠𝗘𝗡𝗧𝗢 𝗜𝗡𝗖𝗟𝗨𝗜𝗗𝗢:
Carpintería en cocina (superior e inferior)
Parrilla
Barra desayunadora
No incluye: vegetación, calentador, tanque estacionario, presurizador, canceles de baño, clósets de carpintería, muebles bajo lavabo, abanicos, aires acondicionados, lámparas arbotantes
𝗙𝗢𝗥𝗠𝗔 𝗗𝗘 𝗣𝗔𝗚𝗢 𝗔𝗖𝗘𝗣𝗧𝗔𝗗𝗔𝗦:
Recurso propio
Créditos bancarios (por confirmar)
𝗣𝗥𝗘𝗖𝗜𝗢 𝗟𝗜𝗦𝗧𝗔𝗗𝗢 𝗗𝗘𝗦𝗗𝗘:
$4,500,000 (Preventa)
$4,700,000 (Precio normal)
𝗣𝗥𝗢𝗖𝗘𝗦𝗢 𝗗𝗘 𝗔𝗗𝗤𝗨𝗜𝗦𝗜𝗢𝗡:
Apartado: $25,000 (no reembolsable después de 1 semana)
Enganche: 25% (preventas y venta normal)
Saldo restante contra escrituras
𝗖𝗜𝗧𝗔𝗦 𝗬 𝗠𝗔𝗦 𝗜𝗡𝗙𝗢𝗥𝗠𝗔𝗖𝗜𝗢𝗡 𝗔𝗟 📲 990 387 3425