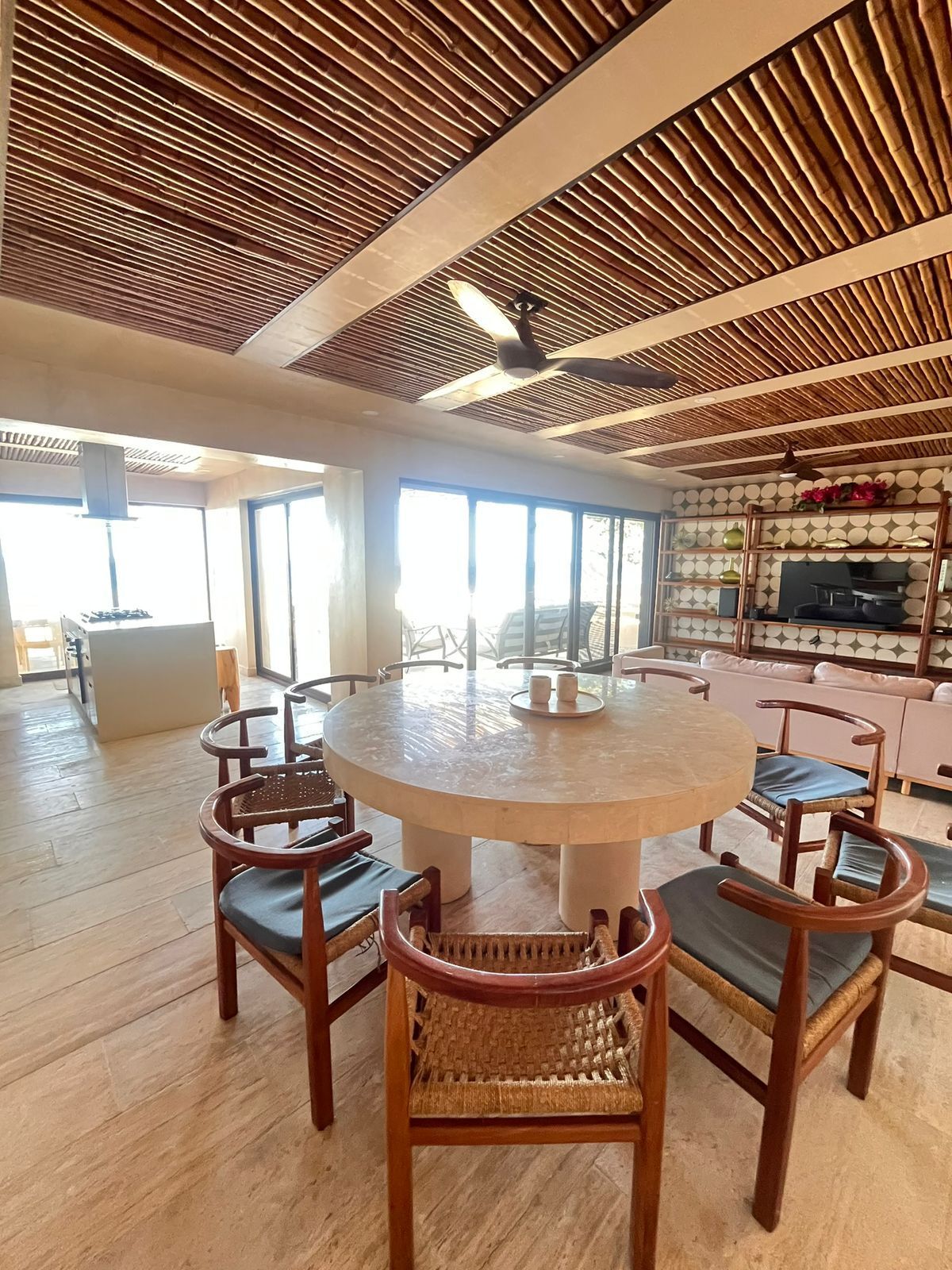




House for sale with 4 bedrooms and pool facing the sea in Chelem Yucatán.
Just 33 km from the city of Mérida and 8.2 km from the port of Progreso!
Chelem is one of the most privileged areas of the entire Yucatecan Coast, as it has all the services, such as electricity, water, internet, restaurants, gas stations, and tourist activities like boat rides, sport fishing, and excursions.
Surface: 925 m2 // Construction: 335.36 m2.
Front and back: 10 X 92.1 mts.
GROUND FLOOR:
Electric gate.
Living room, dining room, and kitchen with bar area.
2 Secondary bedrooms with full bathroom.
Front terrace with grill bar.
Covered back terrace with living room and sunbathing area.
Pool with sunbed area.
1 full bathroom for social area.
Storage room.
Laundry room.
Parking area.
UPPER FLOOR:
Master bedroom with walk-in closet, full bathroom, and sea view.
Secondary bedroom with sea view.
Equipment:
Air conditioners and fans in all rooms and living-dining room.
Electric boiler 28 L.
Hydro pressurizer.
Emergency power plant.
Stationary tank of 500 L.
Solar panels.
Smoke detector.
Kitchen appliances.
Washing center.
Delivery date: Immediate.
Payment method:
Own resources and bank credit.
------
Prices and availability are subject to change without prior notice.
The published prices are for reference and do not constitute a binding offer, they do not include amounts generated by the hiring of mortgage credits or others, nor appraisals, expenses, rights, and notarial taxes.
In some ads, the images may correspond to project renders and there may be variations at the time of physical delivery.
TIPIANICasa en venta de 4 recámaras y alberca frente al mar en Chelem Yucatán.
¡ A tan sólo 33 km de la ciudad de Mérida y a 8.2 km del puerto de Progreso!
Chelem es una de las zonas más privilegiadas de toda la Costa yucateca, ya que cuenta con todos los servicios, como luz, agua, internet, restaurantes, gasolineras y actividades turísticas como paseos en lancha, pesca deportiva y excursiones.
Superficie: 925 m2 // Construcción: 335.36 m2.
Frente y fondo: 10 X 92.1 mts.
PLANTA BAJA:
Portón eléctrico.
Sala, comedor y cocina con área de bar.
2 Recámaras secundarias con baño completo.
Terraza delantera con barra para grill.
Terraza techada trasera con sala y asoleadero.
Alberca con área de camastros.
1 baño completo para área social.
Bodega.
Lavadero.
Área de estacionamiento.
PLANTA ALTA:
Recámara principal con clóset vestidor, baño completo y vista al mar.
Recámara secundaria con vista al mar.
Equipamiento:
Aires acondicionados y ventiladores en todas las habitaciones y sala - comedor.
Boiler eléctrico 28 L.
Hidro presurizador.
Planta Eléctrica de emergencia.
Tanque estacionario de 500 L.
Paneles solares.
Detector de humo.
Electrodomésticos de cocina.
Centro de lavado.
Fecha de entrega: Inmediata.
Forma de pago:
Recursos propios y crédito bancario.
------
Los precios y disponibilidad están sujetos a cambios sin previo aviso.
Los precios publicados son referencia y no constituye una oferta vinculante, no incluyen cantidades generadas por contratación de créditos hipotecarios o de otra índole, ni tampoco avalúos, gastos, derechos e impuestos notariales.
En algunos anuncios, las imágenes pudieran corresponder a los renders del proyecto y puede haber variaciones al momento de la entrega física.
TIPIANI