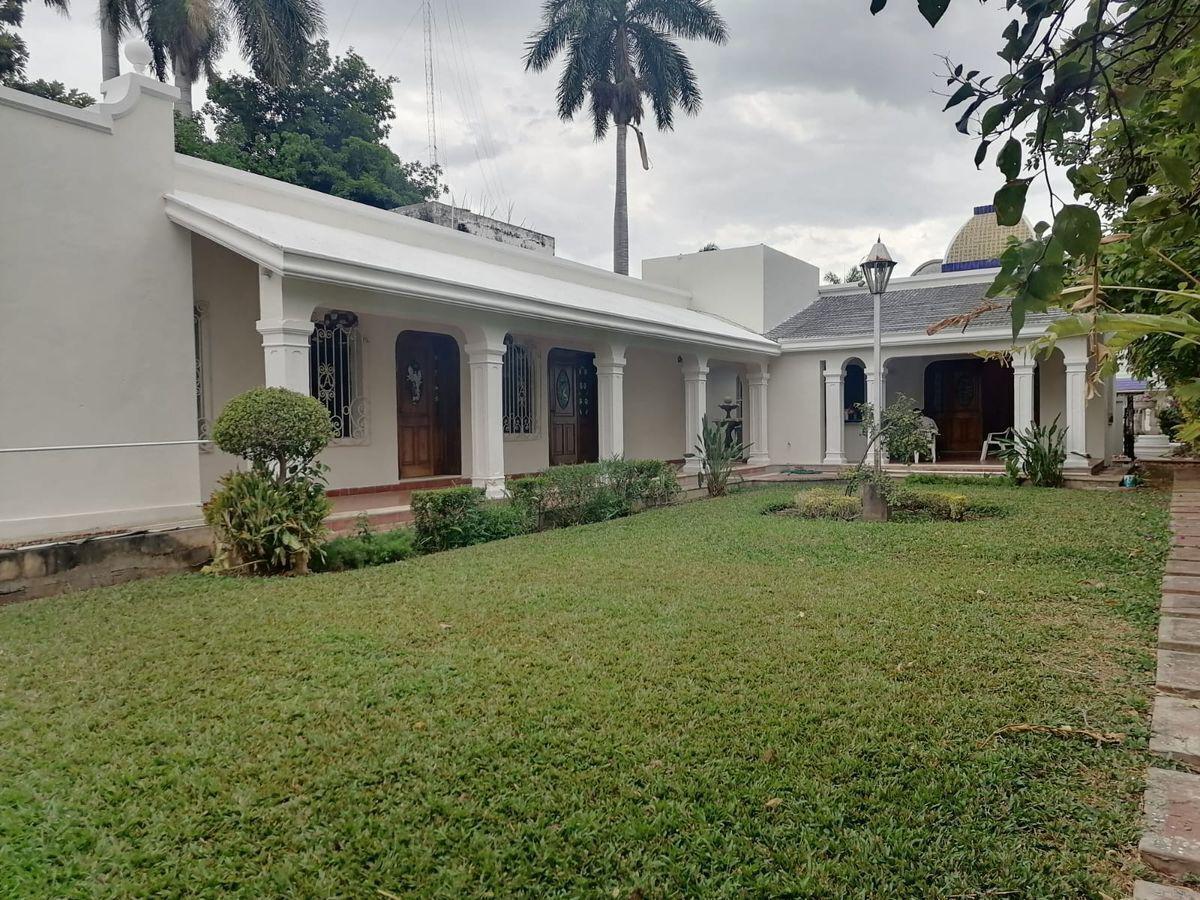




House for sale in Mérida, in an area of great appreciation with shopping centers, restaurants, and nearby hospitals.
LAND: 1,060 m2
CONSTRUCTION: 710.01 m2
MEASUREMENTS: 20 m front by 56 m deep
DISTRIBUTION
-Garage for 2 covered cars
-Front terrace with garden and fountain
-Entrance hall with half bathroom for guests
-Living room
-Dining room
-Spacious integral kitchen with breakfast bar
-2 storage rooms
-Study
-1 Bedroom with walk-in closet and full bathroom with double sink and tub
-1 Bedroom with walk-in closet and full bathroom
-Hallways inside and outside both bedrooms with a view of the interior garden
-Back terrace with fountain and bar overlooking the interior garden
-Service room with full bathroom
-Laundry and covered drying area with complete installations
-Back apartment with two bedrooms, living room, and full bathroom
*THE HOUSE HAS A FRONT LOCAL THAT CAN BE USED FOR BUSINESS, IT HAS AIR CONDITIONING AND A HALF BATH.
EQUIPMENT AND FEATURES
-Fans
-Air conditioners
-Wall
-Electric gate
-Irrigation system
-Marble bases
-Protection throughout the house
-Marble countertops
-Double sink in the main bathroom
-All doors are made of cedar and mahogany.
-Deep well
-3 fountains in the garden
-Italian tiles from floor to ceiling in the bathrooms.
-All rooms have direct access to the garden
-Dressed closets
-Stained glass in doors and windows
-Connection ready for washer and dryer
-It is delivered with fans and curtain rods.
-Double wall for greater freshness in the house
SALE POLICIES
-Reservation:
FINANCING
-Cash
-Personal resources
NOTICE
-Prices and availability are subject to change without prior notice. -The images and perspectives are for illustrative purposes only.-Does not include furniture, decorative items, or equipment not described in the property sheet.-The price does not include notary fees, appraisal, acquisition taxes, or bank commissions.-The information, including the delivery date and other additional details, is subject to change without prior notice.Casa en venta en Mérida, en una zona de gran plusvalía con centros comerciales, restaurantes, hospitales cercanos.
TERRENO: 1,060 m2
CONSTRUCCIóN: 710.01 m2
MEDIDAS: 20 m de frente por 56 m de fondo
DISTRIBUCION
-Cochera para 2 autos techados
-Terraza al frente con jardín y fuente
-Recibidor con medio baño de visitas
-Sala
-Comedor
-Cocina integral amplia con barra desayunador
-2 bodegas
-Estudio
-1Habitación con closet vestidor y baño completo con doble lavado y tina
-1Habitación con closet vestidor y baño completo
-Pasillos por dentro y fuera de ambas habitaciones con vista al jardín interior
-Terraza trasera con fuente y bar con vista al jardín interior
-Cuarto de servicio con baño completo
-Lavadero y tendedero techado con instalaciones completas
-Departamento trasero con dos recámaras, estancia y baño completo
*LA CASA CUENTA CON UN LOCAL AL FRENTE QUE PUEDE SER UTILIZADO PARA COMERCIO, TIENE AIRE ACONDICIONADO Y MEDIO BAñO.
EQUIPAMIENTO Y CARACTERISTICAS
-Ventiladores
-Aires acondicionados
-Barda
-Reja eléctrica
-Sistema de riego
- Soclos de mármol
-Protectores en toda la casa
-Mesetas de mármol
-Doble lavabo en baño principal
- Todas las puertas son de cedro y caoba.
-Pozo profundo
-3 fuentes en el jardín
-Lozas Italianas de piso a techo en los baños.
-Todas las habitaciones tienen acceso directo al jardín
-Closets vestidos
-Vitrales en puertas y ventanas
-Conexión lista para lavadora y secadora
-Se entrega con abanicos y cortineros.
-Doble pared para una mayor frescura en la casa
POLITICAS DE VENTA
-Apartado:
FINANCIAMIENTO
-Contado
-Recurso propio
AVISO
-Precios y disponibilidad sujetos a cambio sin previo aviso.
-Las imágenes y perspectivas son únicamente ilustrativas.-No incluye muebles, artículos decorativos ni equipamiento no descrito en la ficha del inmueble.-El precio no incluye gastos notariales, avalúo, impuestos de adquisición, ni comisiones bancarias.-La información, incluyendo la fecha de entrega y otros detalles adicionales, está sujeta a cambios sin previo aviso.