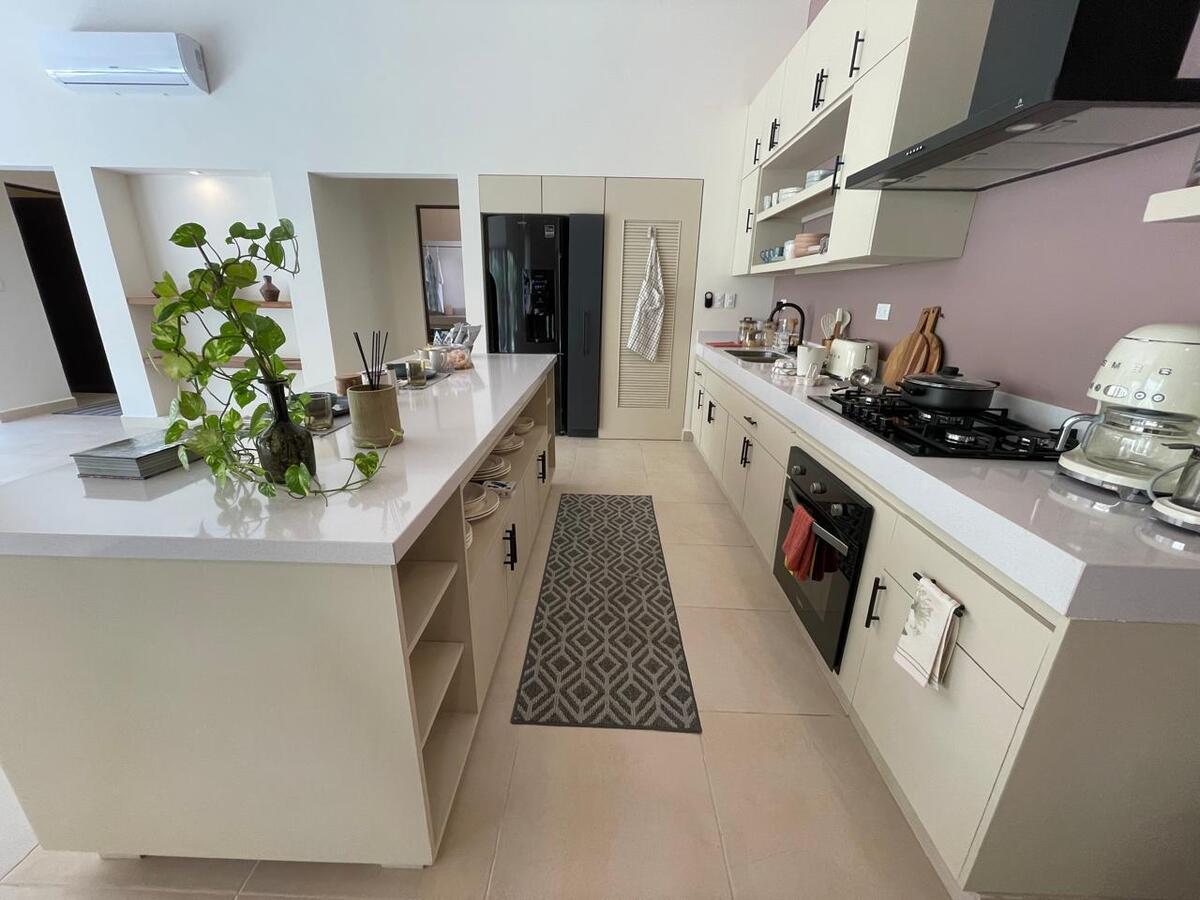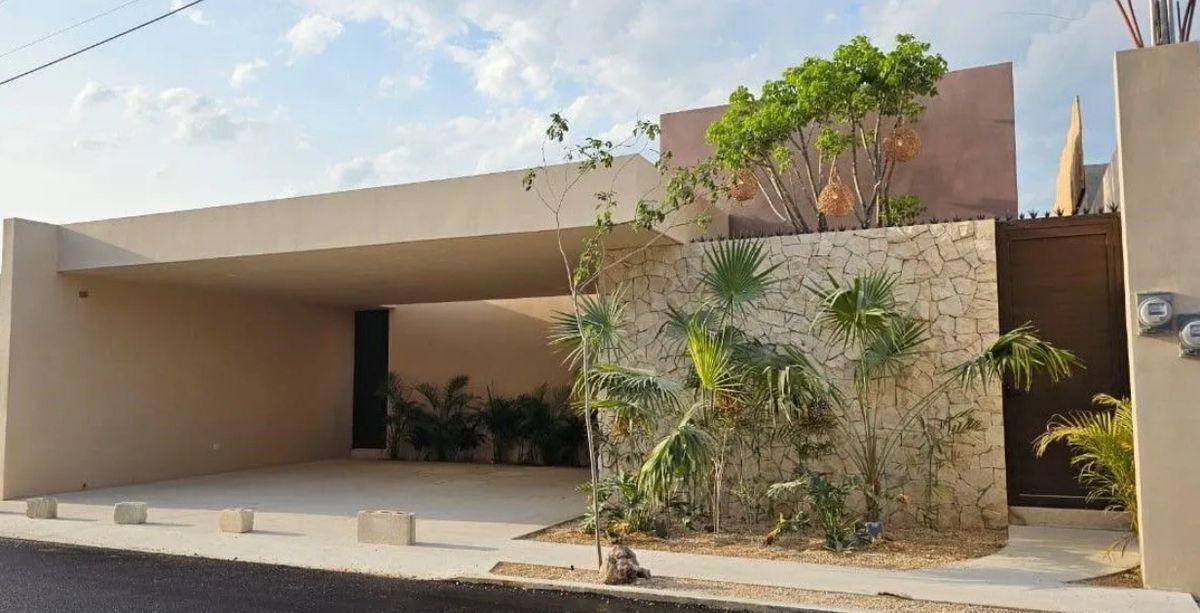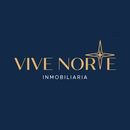





Dream one-story house for sale located in Cholul, 8 minutes from the Mérida ring road and on the street.
With a very particular design, it is distributed in:
Land of 408m2 of 12 x 34
Construction of 289m2
It has:
• Covered garage for two cars
• Garden design and stone facade
• Service hallway
• Reception area
• Study with interior garden and view to the central garden
• Half bathroom for guests with door to the pool area
• Living room
• Dining room
• Integral kitchen (includes: Carpentry, grill, hood, and oven, Quartz countertops)
• Pantry area
• 3 bedrooms with private bathrooms; the main one with space for a walk-in closet. (All 3 bedrooms have a rear garden for lighting and ventilation)
• Covered laundry room with door to the outdoor drying area
• Covered terrace with pergola
• Garden design with plants and trees
• Pool of 2 x 9 meters with lighting
• Storage room
Optional equipment
• Decorative stone in various spaces of the house
• Terrace pergola
• Pressurizer
• Kitchen carpentry, grill, oven, and hood
• Sliding door frames imitating wood
• Fixed bathroom screen
Reservation $10,000.00
Down payment 20%
Accepts own resources and bank credit
IMMEDIATE DELIVERY
Price with equipment: $6,600,000
In credit operations, the total price will be determined based on the variable amounts of credit and notarial concepts that are consulted with the promoters.
Property free of encumbrance.
Prices and availability are subject to change without prior notice.
Information and measurements provided are approximate and must be verified with the relevant documents.
Photographs are not binding or contractual.
Information and appointments at 9995035353 Vive Norte Real Estate.
In accordance with the provisions of NOM-247-2021, the total price reflected is determined based on the variable amounts of notarial and credit concepts, which must be consulted with the promoters in accordance with NOM-247-2021*
CS-EDFMCasa de una planta de ensueño en Venta ubicada en Cholul a 8 minutos del periféricopie de Mérida y a pie de calle.
Con un diseño muy particular está distribuida en:
Terreno de 408m2 de 12 x 34
Construcción de 289m2
Cuenta con:
• Cochera techada para dos autos
• Diseño de jardin y fachada de piedra
• Pasillo de Servicio
• Área de Recibidor
• Estudio con jardín interior y con vista a jardín central
• Medio baño de visitas con puerta hacia el área de alberca
• Sala
• Comedor
• Cocina integral (incluye: Carpintería, parrilla, campana y horno, Mesetas de cuarzo )
• Área de alacena
• 3 habitaciones con baños propio; la principal con espacio para closet vestidor. (Las 3 habitaciones cuentan con jardín posterior para iluminación y ventilación)
• Lavadero techado con puerta hacia el área de tendido al aire libre
• Terraza techada con pergola
• Diseño de jardín con plantas y árboles
• Alberca de 2 x 9 metros y con iluminación
• Bodega
Equipamiento opcional
• Piedra decorativa en varios espacios de la casa
• Pergola de terraza
• Presurizador
• Carpintería de cocina, parrilla, horno y campana
• Canceleria de puertas corredizas imitación madera
• Cancel fijo de baño
Apartado $10,000.00
Enganche 20%
Acepta recursos propios y credito bancario
ENTREGA INMEDIATA
Precio con equipamiento: $6,600,000
En operaciones de crédito el precio total se determinará en función de los montos variables de conceptos de crédito y notariales que son consultados con los promotores
Propiedad libre de gravamen
Precios y disponibilidad sujetos a cambios sin previo aviso
Información y medidas provistas son aproximadas y deberán ratificarse con los documentos pertinentes
Fotografías no vinculantes ni contractuales
Informes y Citas al 9995035353 Vive Norte Inmobiliaria.
En conformidad a lo establecido en la NOM-247-2021 el precio total reflejado se ve determinado en función de los montos variables de conceptos notariales y de crédito, dichos deberán ser consultados con los promotores en conformidad a la NOM-247-2021*
CS-EDFM

