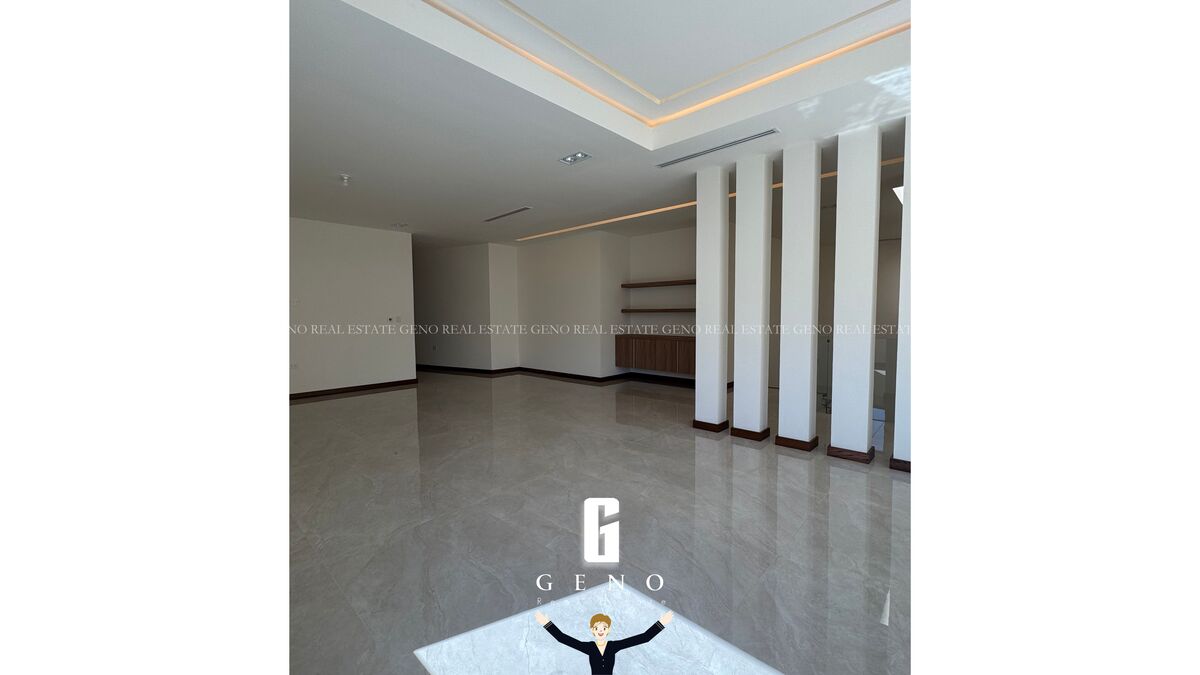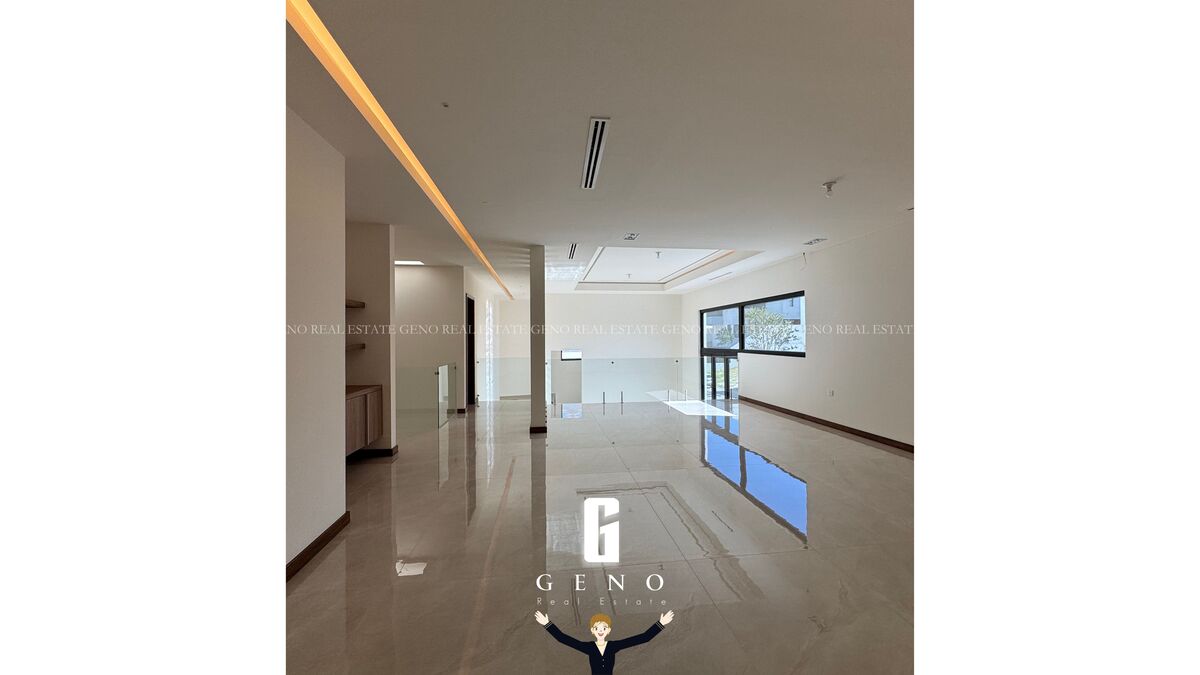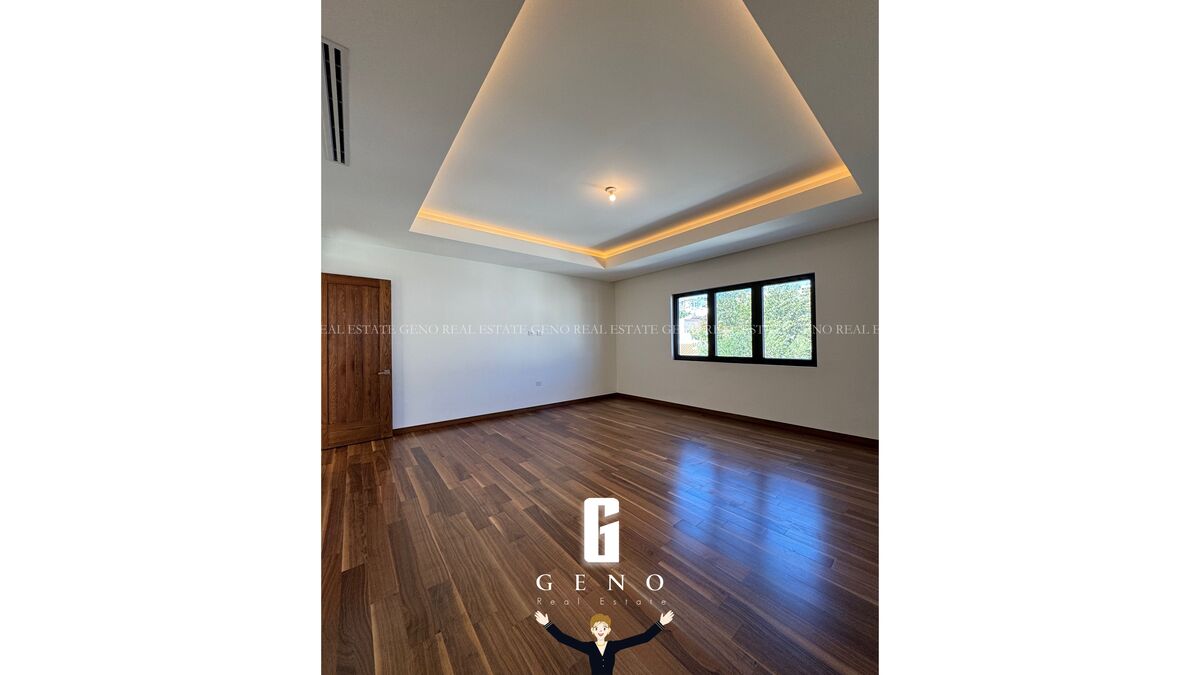




550 m2 of construction
580 m2 of land
GROUND FLOOR
- Kitchen with pantry
- Dining room
- Living room
- Laundry
- Service room with full bathroom
- Office
- Guest bathroom
- Master bedroom with full bathroom and walk-in closet
- Garage with electric gate for 4 vehicles
UPPER FLOOR
- Linen closet
- 2 secondary bedrooms (each with walk-in closet and full bathroom)
- Master bedroom with walk-in closet and full bathroom
- Spacious living area
EQUIPMENT
- Refrigeration (6 units)
- Hydropneumatic system with submersible pump
- Boiler
- Pool550 m2 de construcción
580 m2 de terreno
PLANTA BAJA
- Cocina con alacena
- Comedor
- Sala
- Lavandería
- Cuarto de servicio con baño completo
- Oficina
- Baño de visitas
- Recámara principal con baño completo y vestidor
- Cochera con portón eléctrico para 4 vehículos
PLANTA ALTA
- Clóset de blancos
- 2 recámaras secundarias (cada una con vestidor y baño completo)
- Recámara principal con vestidor y baño completo
- Estancia amplia
EQUIPOS
-Refrigeración (6 equipos)
-Hidroneumático con bomba sumergible
-Boiler
-Alberca