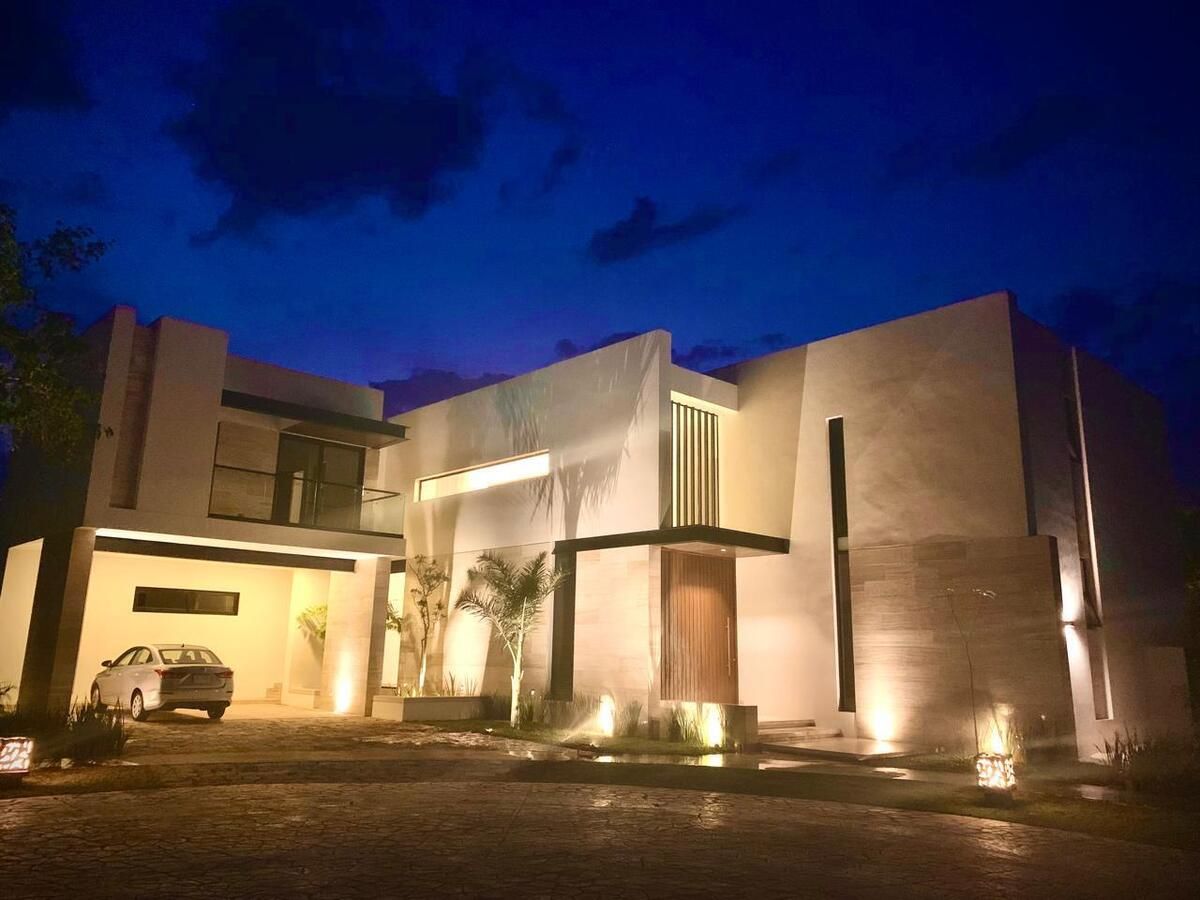





Designed by Architect Luis Garibay, this residence has spaces that will make family life very comfortable in a luxurious and exclusive environment.
At the end of a road with its own identity, in a roundabout designed to create privacy and low density, a contemporary, efficient, elegant and balanced architectural concept was designed, adorned with stone materials, endemic woods, and sober colors that maximize light, expand spaces, and allow the flow of fresh northern air.
The house features:
Ground floor:
Entrance hall with a spectacular floor-to-ceiling wooden door,
Double-height living-dining room with wooden ceiling and indirect lighting
Kitchen with breakfast island, stove, hood, and conventional oven.
Pantry.
Laundry room
Service room with full bathroom.
Half guest bathroom
Master bedroom with access to the garden, with a walk-in closet and full bathroom with double sink.
Pool
Terrace with breakfast area and living room in the pool area
Covered parking for 2 vehicles
Upper floor:
Walkway - horizontal corridor that ends the staircase with a view towards the living-dining room
Master bedroom with walk-in closet and full bathroom with double sink
Family room
Secondary bedroom with walk-in closet and full bathroom. It has a balcony
Secondary bedroom with walk-in closet and full bathroom. It has a large terrace.
Linen closet
Bathroom details:
Dzalam doors
Floor-to-ceiling mahogany frames
Wood closets
Granite countertop
Lower wooden drawers
Matte chrome single lever faucets
Bathroom enclosures with 6mm tempered glass doors
Interior Equipment
6 18/24 BTU inverter mini-split AC units
1 unit of 1.5 Tons for living-dining room
European 6mm glass enclosures
6mm tempered glass railings
Aged marble floors and baseboards 30 cm x free
Equipment
Solar panels!
Exterior parking floors in natural stamped concrete and Tok stone
12.6m3 cistern
37.5 m3 pool with Venetian and chukum finish, marble walkway
LED type exterior lighting system
Hydropneumatic system and softener with 1/2 HP pump
76 lts gas heater
300 kg LP gas stationary tank
1,100 lits coated water tank
Author's gardening (delivered once the property is signed)
Automatic irrigation
The house has available action.
Prices subject to change without prior notice
Observations
-The information contained in this ad comes from the developer. It may have changes in price and availability without prior notice
-If you are interested in this property, you must confirm the conditions with the certified advisor.
-The images are illustrative, they could have modifications.
-Property prices subject to change without prior notice, monthly update, please check availability.Diseñada por el Arquitecto Luis Garibay, esta residencia cuenta con espacios que harán la vida en familia muy cómoda en un ambiente de lujo y exclusividad.
En el remate e una vialidad con identidad propia, en una rotonda trazada para crear privacidad y de baja densidad, se diseño un concepto arquitectónico contemporáneo, eficiente, elegante y equilibrado ataviado con materiales pétreos, maderas endémicas y colores sobrios que maximizan la luz, amplían los espacios y permiten el correr del aire fresco del norte.
La casa cuenta con
Planta baja:
Entrada recibidor con una espectacular puerta de madera de piso a techo,
Sala- comedor a doble altura con plafón de madera y luces indirectas
Cocina con isla desayunadora, estufa, campana y horno convencional.
Alacena.
Cuarto de lavado
Cuarto de servicio con baño completo.
Medio baño de visitas
Recamara principal con salida al jardín, con closet vestidor y baño completo con doble lavabo.
Alberca
Terraza con desayunado y sala de estancia en zona de alberca
Estacionamiento techado para 2 vehículos
Planta alta:
Andador - corredor horizontal que remata la escalera con vista hacia la sala- comedor
Recámara principal con closet vestidor y baño completo con doble lavabo
Family room
Recámara secundaria con closet vestidor y baño completo. Cuenta con balcón
Recámara secundaria con closet vestidor y baño completo. Cuenta con amplia terraza.
Closet de blancos
Detalles en baños:
Puertas de Dzalam
Marcos de caoba de piso a techo
Closets de madera
Meseta de granito
Gavetas de madera inferiores
Llaves monomando cromadas mate
Cancelería de baños con puertas de 6mm cristal templado
Equipamiento Interior
6 AA minisplit inverter de 18/24 BTU
1 equipo de 1.5 Tons para sala-comedor
Cancelería 6mm europeo en cristales
Barandales de cristal de 6mm templado
Pisos y zoclos de mármol trasvertido avejentado 30 cm x libre
Equipamiento
Páneles solares!
Pisos exteriores de estacionamiento en concreto estampado natural y piedra Tok
Cisterna de 12.6m3
Alberca de 37.5 m3 con acabado veneciano y chukum, andador de mármol
Sistema de iluminación exterior tipo LED
Sistema hidroneumático y suavizador con bomba 1/2 HP
Calentador a gas 76 lts
Tanque estacionario de gas LP 300 kg
Tinaco recubierto 1,100 lits
Jardinería de autor (se entrega una vez firmada la propiedad)
Riego automático
La casa cuenta con acción disponible.
Precios sujetos a cambio sin previo aviso
Observaciones
-La información contenida en este anuncio proviene del desarrollador. Puede tener cambios en precio y disponibilidad sin previo aviso
-Si estás interesado en esta propiedad, deberás confirmar las condiciones con el asesor certificado.
- Las imágenes son ilustrativas, podrían tener modificaciones.
- Precios del inmueble sujeto a cambio sin previo aviso, actualización mensual, favor de comprobar disponibilidad.

