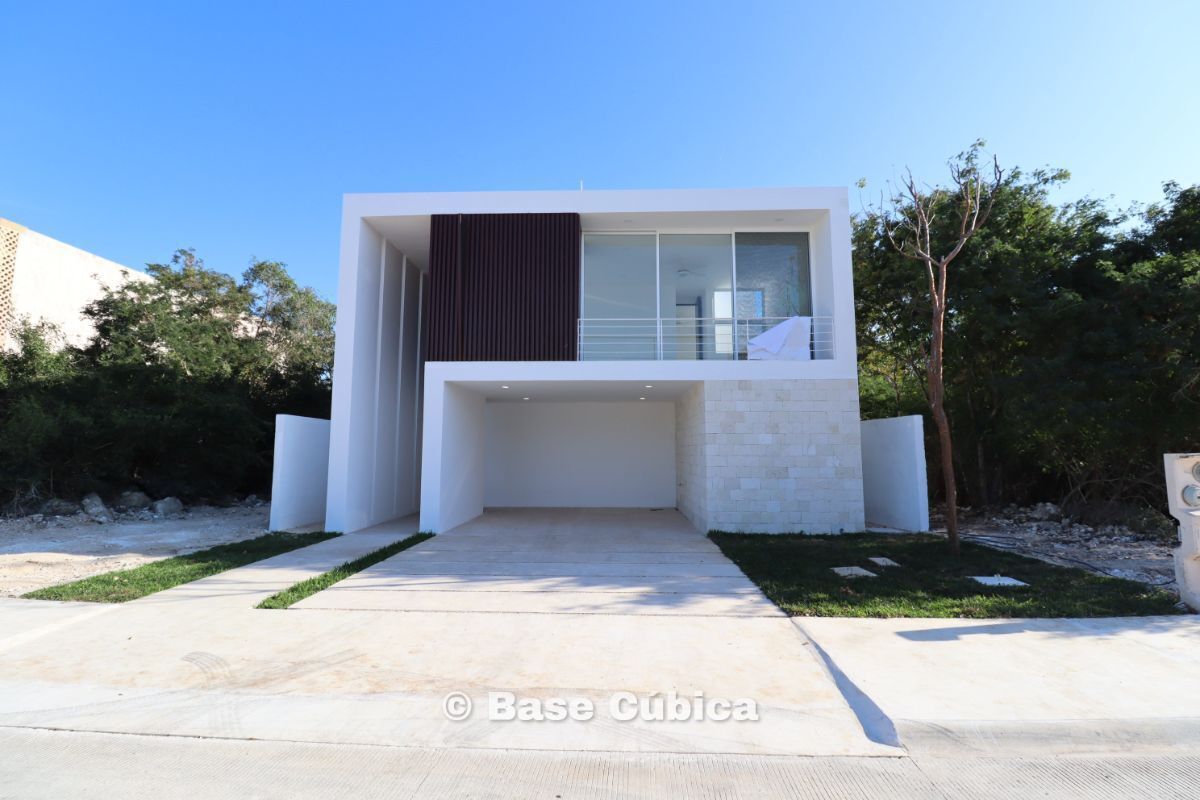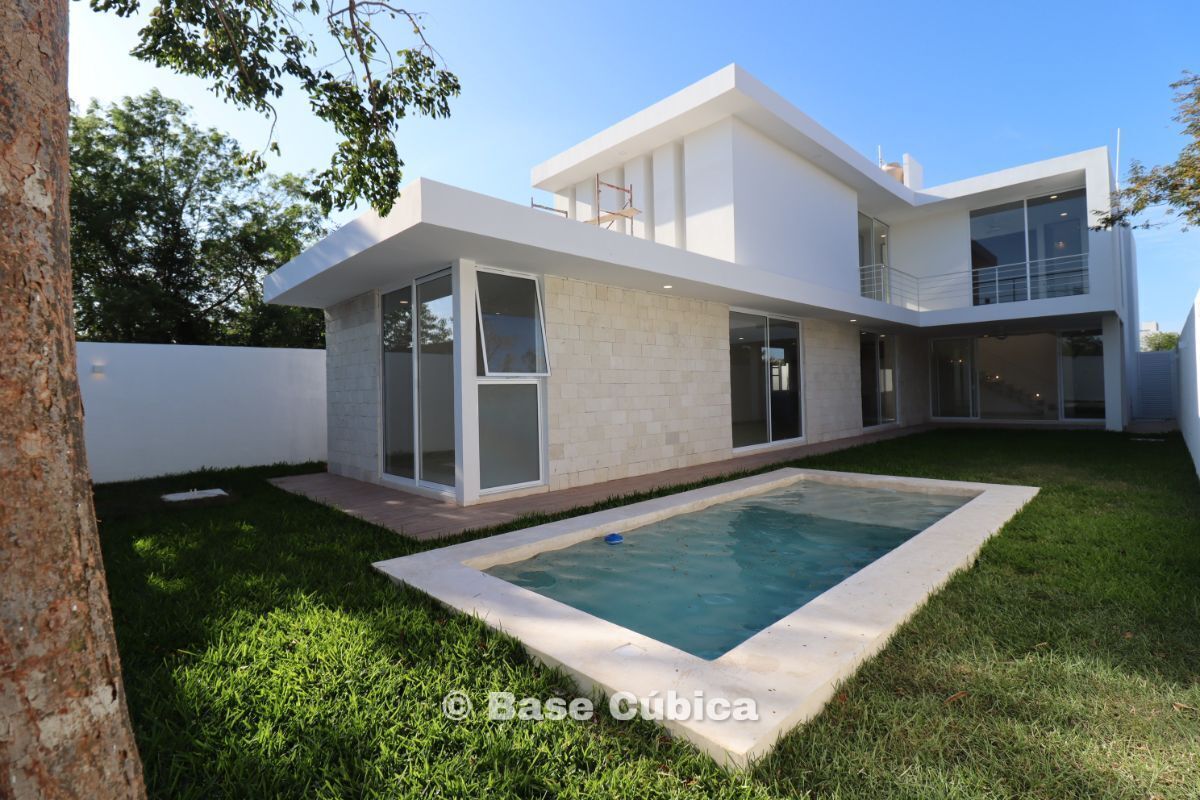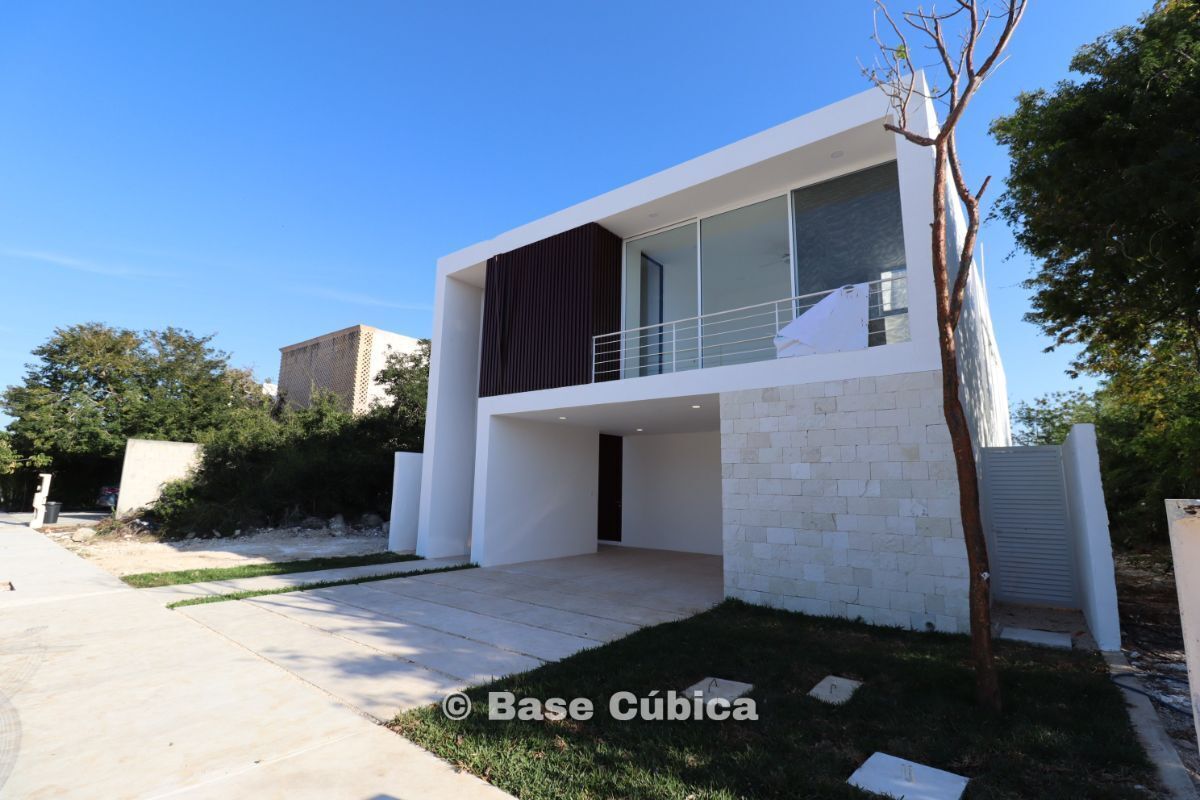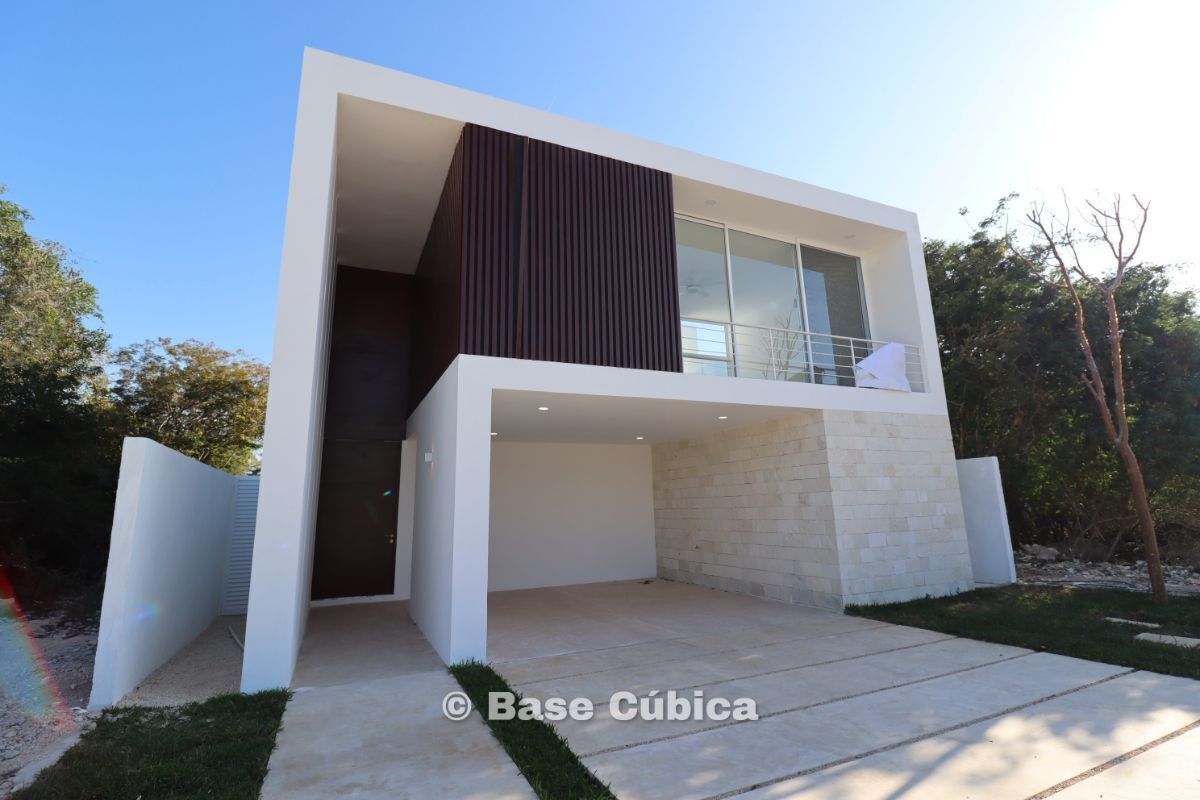




NORTEMERIDA is a residential development with a first-rate housing development, located in the current fastest growing area in Mérida: the north. Nortemerida has been designed keeping in mind the needs, aspirations and desires of those seeking a new way of life.
~FEATURES AND DISTRIBUTION~
Land area: 419 m2
Construction area: 350 m2
•Ground Floor
Lobby
Kitchen with integrated cupboard
Dining room
Double height room
Studio with option to 4th bedroom
Full bathroom
Roofed terrace and pool
Service room
Laundry
•Upper Floor
Master bedroom with closet, dressing room and bathroom. Master bedroom terrace
Bedroom 2 with bathroom and wall closet
Bedroom 3 with bathroom and dressing room
Shared terrace between bedrooms 2 and 3
~FINISHED DELIVERY~
Roofed garage with white cement floor.
The patios are delivered with a garden on the back façade and the main façade.
Galarza stone coating on the façade.
White paint indoors and outdoors.
Ceiling height of 2.90 for PB 3.00
for PA. And 6.20 in double height.
Perimetral fences of 2.00 meters
height.
Switches and contacts (Distribution)
as in plans).
It includes fans in
Bedrooms, Dining Room, PB Terrace and Area
by T.V.
LED-type lighting panels.
A/C outlets in bedrooms, dining room
and T.V. area
Rectified 61x61 Porcelain Floor,
white color with black veins.
Bathrooms with Pirgon marble plateaus
glossy polished finish.
Dressed kitchen, includes drawers and
drawers.
Includes brand 5 burner grill
Teak.
Includes decorative bell 90x48
Teka brand.
It includes doors and walk-in closet with
chests of drawers and trunk.
It includes the Itaunas granite plateau in
kitchen bars, as well as the island.
Windows and aluminum 3-inch line
in white and doors with frame as standard Eurovent model with 6 mm transparent glass.
Double sink in the kitchen.
Faucets (Castel brand in bathrooms).
Bathroom furniture (Castel Brand)
Pool with finish
Chukum, inner dimensions of 5.60 x
2.20.
Deep well, submersible pump and
hydropneumatic).
1.50 x 1 tank
Biodigester with a capacity of 1300 liters.
1100 Liter tank.
Includes Heater
Underground fumigation for termites.
CFE Contract Ready.
Exterior finishes:
Interior finishes: Plaster and paint
Blanca
Only fixed glass is included in showers.
_______________________________________________________________
*Availability and price subject to change without notice. Monthly update please check with your advisor.
**The illustrations should be considered as a guide or graphic representation close to the final product, which could have adjustments or modifications. Furniture, decorative elements, lamps and other accessories and/or equipment are not included in the sale and delivery price of the property unless otherwise stipulated in writing. Consult your advisor about the equipment and/or accessories to be delivered.
***The price of the publication does not include notary fees, taxes, credit application fees, appraisals, maintenance fees or any other administrative expense generated to carry out the purchase and sale transaction.
**** The total price will be determined based on the variable amounts of credit and notarial concepts that must be consulted with the developers in accordance with the provisions of NOM-247-SE-2021.
_______________________________________________________________
Marketing Information:
•Cubic Base Real Estate company name Grupo Base Cúbica, S. de R.L. de C.V.
•Visit us at Calle 10 #257 between 5 and 7 Col. Vista Alegre Norte, Mérida Yucatán, C.P.97130
•Comments, complaints and suggestions to info@basecubica.com
• Power to market real estate under an Intermediation Agreement in accordance with the Registry before PROFECO 4934-2023
•Privacy notice at https://www.basecubica.com/aviso-privacidadNORTEMERIDA es un desarrollo residencial con una urbanización de primer nivel,localizado en la zona de mayor crecimiento actual en Mérida: el norte. Nortemerida ha sido diseñado teniendo en mente las necesidades, aspiraciones y deseos de quienes buscan una nueva forma de vida.
~CARACTERÍSTICAS Y DISTRIBUCIÓN~
Superficie de terreno: 419 m2
Superficie de construcción: 350 m2
•Planta Baja
Vestíbulo
Cocina con alacena integrada
Comedor
Sala a doble altura
Estudio con opción a 4ta recámara
Baño completo
Terraza techada y alberca
Cuarto de servicio
Lavadero
•Planta Alta
Recámara principal con closet vestidor y baño Terraza de recámara principal
Recámara 2 con baño y clóset de pared
Recámara 3 con baño y clóset vestidor
Terraza compartida entre recámaras 2 y 3
~ACABADOS DE ENTREGA~
Cochera techada con piso de cemento blanco.
Los patios se entregan con jardín en la fachada trasera y fachada principal.
Recubrimiento de piedra Galarza en fachada.
Pintura blanca en interiores y exteriores.
Altura en techos de 2.90 para PB ,3.00
para PA. Y 6.20 en doble altura.
Bardas perimetrales de 2.00 mts de
altura.
Apagadores y contactos (Distribución
como en planos).
Incluye ventiladores en
Recamaras,Comedor,Terraza PB y área
de T.V.
Plafones de iluminación tipo LED.
Salidas de a/c en habitaciones, comedor
y área de T.V.
Piso Porcelanato 61x61 rectificado ,
color blanco con vetas negras.
Baños con mesetas de mármol Pirgon
acabado pulido brillante.
Cocina vestida, incluye cajones y
gavetas.
Incluye parrilla 5 quemadores marca
Teka.
Incluye Campana decorativa 90x48
marca Teka.
Incluye puertas y closet vestidor con
cajoneras y maletero.
Incluye meseta de granito Itaunas en
barras de cocina, así como la isla.
Ventanas y aluminio línea de 3 pulgadas
en color blanco y puertas con cerco de serie modelo Eurovent con cristal transparente de 6 mm.
Fregadero doble en cocina.
Grifería (Marca Castel en baños).
Muebles de baño (Marca Castel)
Alberca con acabado de
Chukum ,medidas interior de 5.60 x
2.20.
Pozo profundo,bomba sumergible y
hidroneumático).
Cisterna de 1.50 x 1.
Biodigestor con capacidad 1300 Litros.
Tinaco de 1100 Litros.
Incluye Calentador
Fumigación subterránea para termitas.
Contrato de CFE Listo.
Acabados exteriores:
Acabados interiores : Yeso y pintura
blanca
Solo incluye fijo de cristal en regaderas.
_______________________________________________________________
*Disponibilidad y precio sujetos a cambio sin previo aviso. Actualización mensual favor de comprobar con su asesor.
**Las ilustraciones deberán ser considerados como una guía o representación gráfica cercana al producto final, el cuál podría tener ajustes o modificaciones. Los muebles, elementos decorativos, luminarias y demás accesorios y/o equipamiento no están incluidos en el precio de venta y entrega de la propiedad a menos que se estipule por escrito lo contrario. Consulte con su asesor cuál es el equipamiento y/o accesorios a entregar.
***El precio de la publicación no incluye gastos notariales, impuestos, gastos de solicitud de créditos, avalúos, cuotas de mantenimiento ni algún otro gasto de administración que se genere para llevar a cabo la operación de compraventa.
**** El precio total se determinará en función de los montos variables de conceptos de crédito y notariales que deben ser consultados con los promotores de conformidad cobn lo establecido en la NOM-247-SE-2021.
_______________________________________________________________
Información de comercialización:
•Inmobiliaria Base Cúbica razón social Grupo Base Cúbica, S. de R.L. de C.V.
•Visítanos en Calle 10 #257 entre 5 y 7 Col. Vista Alegre Norte, Mérida Yucatán, C.P.97130
•Comentarios, quejas y sugerencias a info@basecubica.com
• Facultad para comercializar inmuebles bajo Convenio de Intermediación de Acuerdo al Registro ante PROFECO 4934-2023
•Aviso de privacidad en https://www.basecubica.com/aviso-privacidad