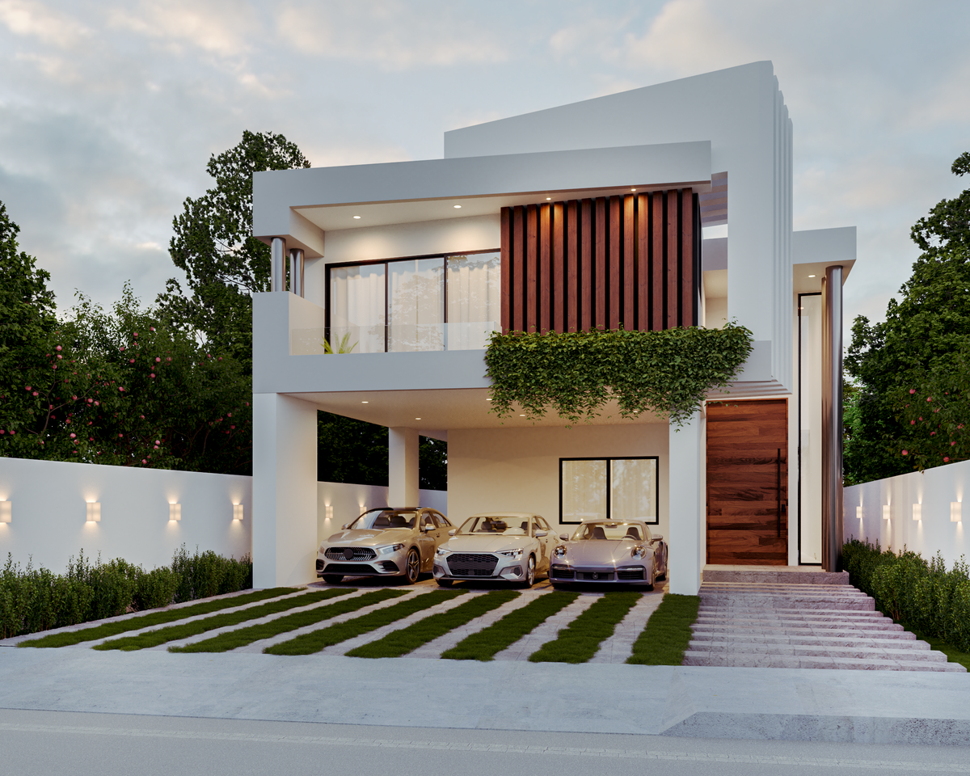
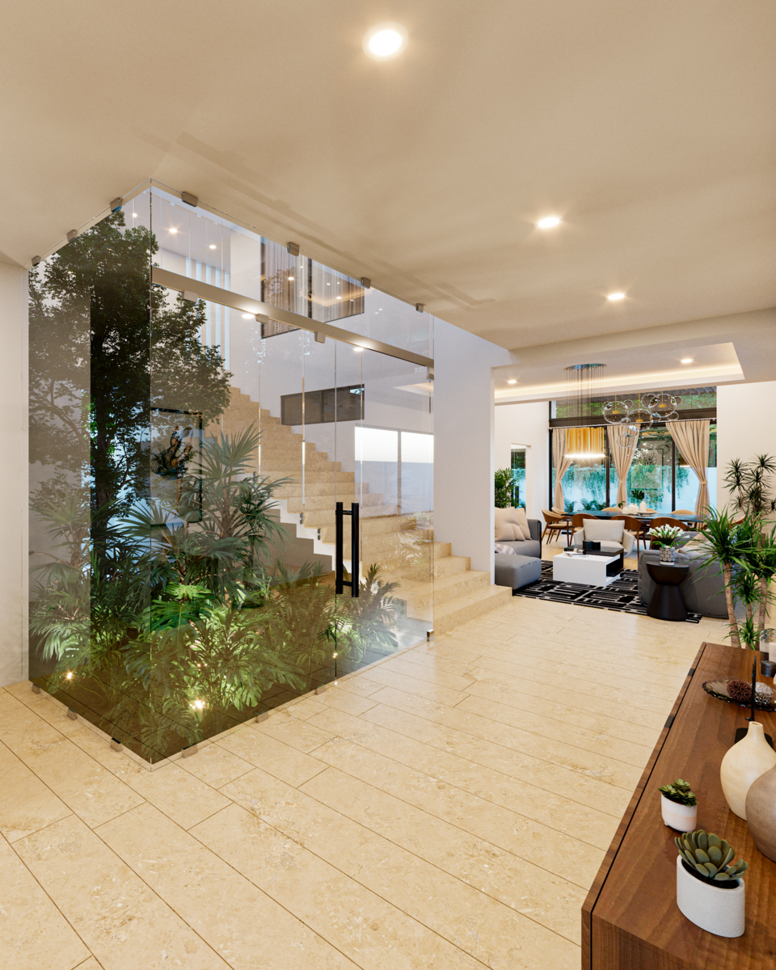
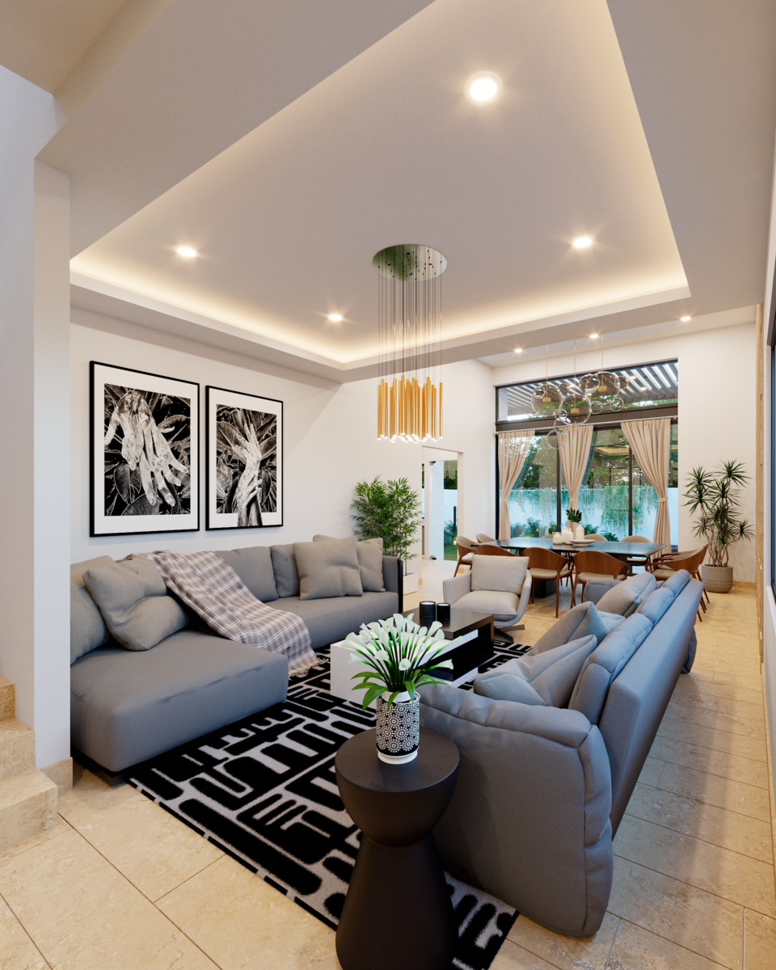
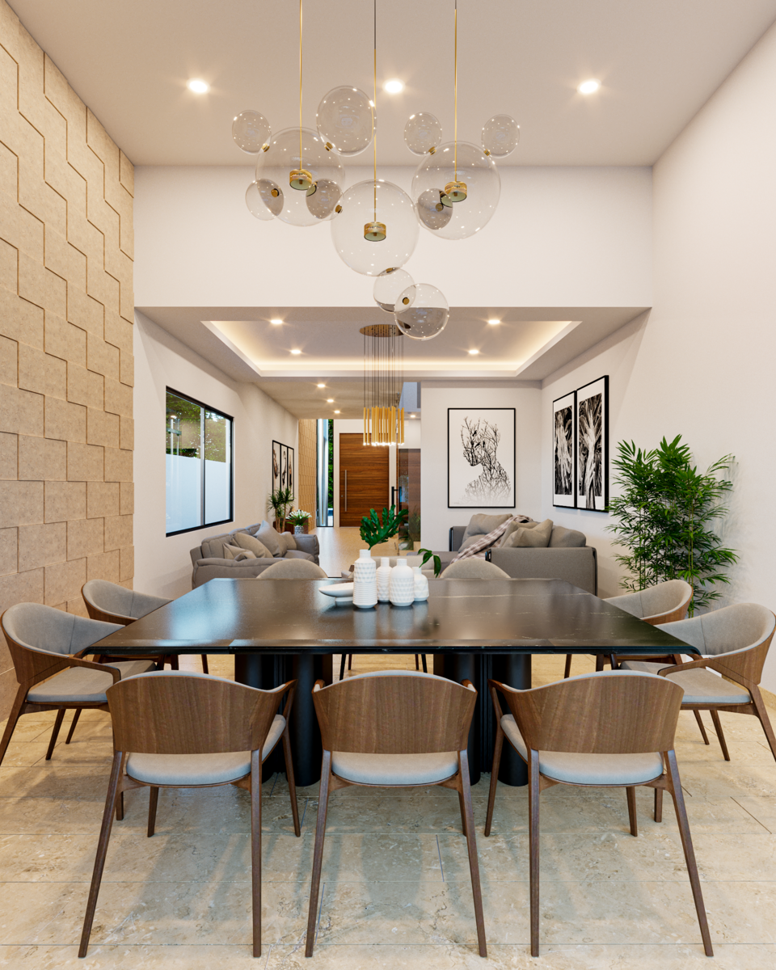
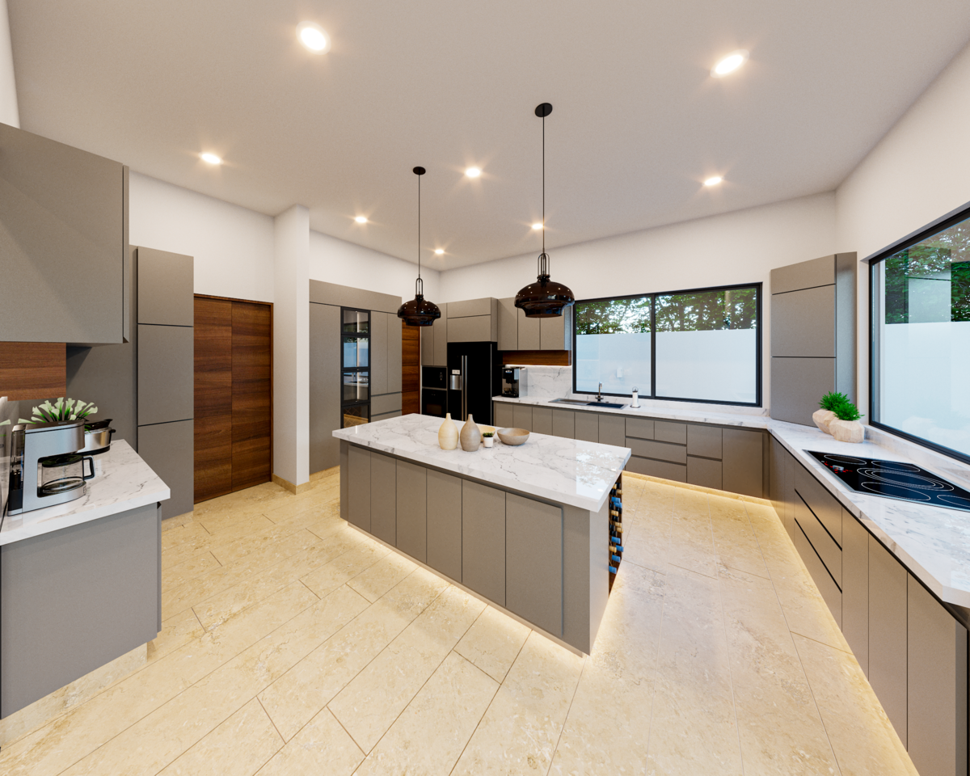

House pre-sale in Province Golf Club. At the center of the project is a golf course.
This space designed by the prestigious firm Mark Meijer Golf Course Design and built by Wallgrow International will allow you to enjoy a 100% family-friendly environment. Additionally, it includes a Club House with exclusive amenities and services.
The distribution of the GROUND FLOOR consists of:
• Covered garage for 3 cars
• Independent pedestrian access
• Reception hall
• 1⁄2 Guest bathroom
• BEDROOM 1 with:
* walk-in closet in premium carpentry
* full bathroom with:
* sink area, set on a marble countertop with mirror and indirect LED lighting.
* under-sink cabinet, premium carpentry
* WC area, shower area, and other walls lined with marble.
* tempered glass partition in bathrooms
• It has an Interior Garden in the living room and reception area to create a pleasant environment and connect with nature, being double height allows natural light to enter.
• Continuous living-dining room with a pleasant view of the pool and the back and interior garden.
• Double-height dining room
• Kitchen equipped with appliances:
- Grill, hood, microwave oven, convection oven.
- Central island with grill and hood
- Pantry area
Steel pergola terrace
• Large pool with wading area and light installation
- has filtering equipment
- Venetian floor
• Covered laundry room with access from the kitchen
• Exterior closet area
• Service room with full bathroom
• Back garden with American-type grass
• Sidewalks
• LED lighting
• Preparation for solar panels
• Air-conditioned
The distribution of the UPPER FLOOR consists of:
• TV room with tempered glass railing and beautiful view of the interior garden.
• 1⁄2 Bathroom
• Linen closet
• Spacious office ideal for working and/or studying in the comfort of home.
3 BEDROOMS
• Spacious MASTER BEDROOM:
With spacious walk-in closet in premium carpentry, designed with space to hang long garments, large drawers, and space for bags as well as ample space for shoes.
• Full bathroom with:
* sink area integrated into the dressing room,
* sinks set on a marble countertop (two sinks ideal for a couple looking to have their own space) with mirrors and indirect LED lighting, wooden furniture under the sink and luxury covering on the back wall of the mirror
* independent WC and shower areas
* luxury bathtub
* shower area and other walls lined with marble, has a niche in the shower area and another in the bathtub area
* tempered glass partition in bathrooms
SECONDARY BEDROOMS (2):
• With equipped dressing room in premium carpentry
• Each bathroom is full and has:
* sink area integrated into the dressing room
* sink set on a marble countertop with mirror and indirect LED lighting
* independent WC and shower areas
* shower area and other walls lined with marble
* tempered glass partition in bathrooms
• Wide distribution hall to the bedrooms
Payment options: Bank Credits and/or own resources
Delivery: November 2025
Provide the key to your advisor RCV657136-149Preventa de casa en Provincia Club de golf. Al centro del proyecto se sitúa un campo de golf.
Este espacio diseñado por el prestigioso despacho Mark Meijer Golf Course Design y construido por Wallgrow International, te permitirá disfrutar de un ambiente 100% familiar. Además, incluye una Casa Club con amenidades y servicios exclusivos.
La distribución de la PLANTA BAJA consta de:
• Garage techado para 3 autos
• Acceso peatonal independiente
• Vestíbulo recibidor
• 1⁄2 Baño de visitas
• RECAMARA 1 con:
* closet vestidor en carpintería premium
* baño completo con:
* área de lavabo, sobrepuesto en meseta mármol con espejo e iluminación led indirecta.
* mueble bajo lavabo, carpintería premium
*área de WC, área de ducha y otros muros forrado en mármol.
* cancel cristal templado en baños
• Cuenta con un Jardín Interior en zona de sala y recibidor para crear un ambiente
agradable y conectar con la naturaleza, al ser de doble altura permite el acceso de
iluminación natural .
• Sala comedor corrida con agradable vista a la alberca y al jardín posterior e interior.
• Comedor doble altura
• Cocina equipada con electrodomésticos:
-Parrilla, campana, horno de microondas, horno de convección.
-Isla central con parrilla y campana
-Área de alacena
Terraza pérgolas de acero
• Amplia alberca con chapoteadero y con instalación para luz
-cuenta con equipo de filtrado
-piso veneciano
• Lavandería techada con acceso desde la cocina
• Área de closet exterior
• Cuarto de servicio c/baño completo
• Jardín posterior con pasto tipo americano
• Pasillos laterales
• Iluminación led
• Preparación para paneles solares
• Climatizada
La distribución de la PLANTA ALTA consta de:
• Sala de TV con barandal de cristal templado y hermosa vista a jardín interior.
• 1⁄2 Baño
• Closet de blancos
• Oficina amplia ideal para trabajar y/o estudiar en la comodidad del hogar.
3 RECAMARAS
• RECAMARA PRINCIPAL amplia:
Con espacioso closet vestidor en carpintería premium, diseñado con espacio para colgar
prendas largas, amplio cajones y espacio para bolsas así como gran espacio para zapatos.
• Baño completo con:
* área de lavabos integrada al vestidor,
* lavabos sobrepuesto en meseta mármol( dos lavabos ideal para una pareja que busca
tener sus propio espacio.) con espejos y iluminación led indirecta, muebles de madera
debajo del lavabo y recubrimiento de lujo en muro trasero de espejo
* área de WC y ducha independientes
* tina de lujo
* área de ducha y otros muros forrado en mármol cuenta con nicho en área de ducha y
otro en área de tina
* cancel cristal templado en baños
RECAMARAS SECUNDARIAS (2):
• Con vestidor equipado en carpintería premium
• Cada baño es completo y cuenta con:
* área de lavabo integrada al vestidor
* lavabo sobrepuesto en meseta mármol espejo iluminación led indirecta
* área de WC y ducha independientes
* área de ducha y otros muros forrado en mármol
* cancel cristal templado en baños
• Vestíbulo de distribución a las recamaras amplio
Opciones de pago : Créditos Bancarios y/o Recurso propio
Entrega: Noviembre 2025
Proporcione clave a su asesor RCV657136-149
Tamanché, Mérida, Yucatán

