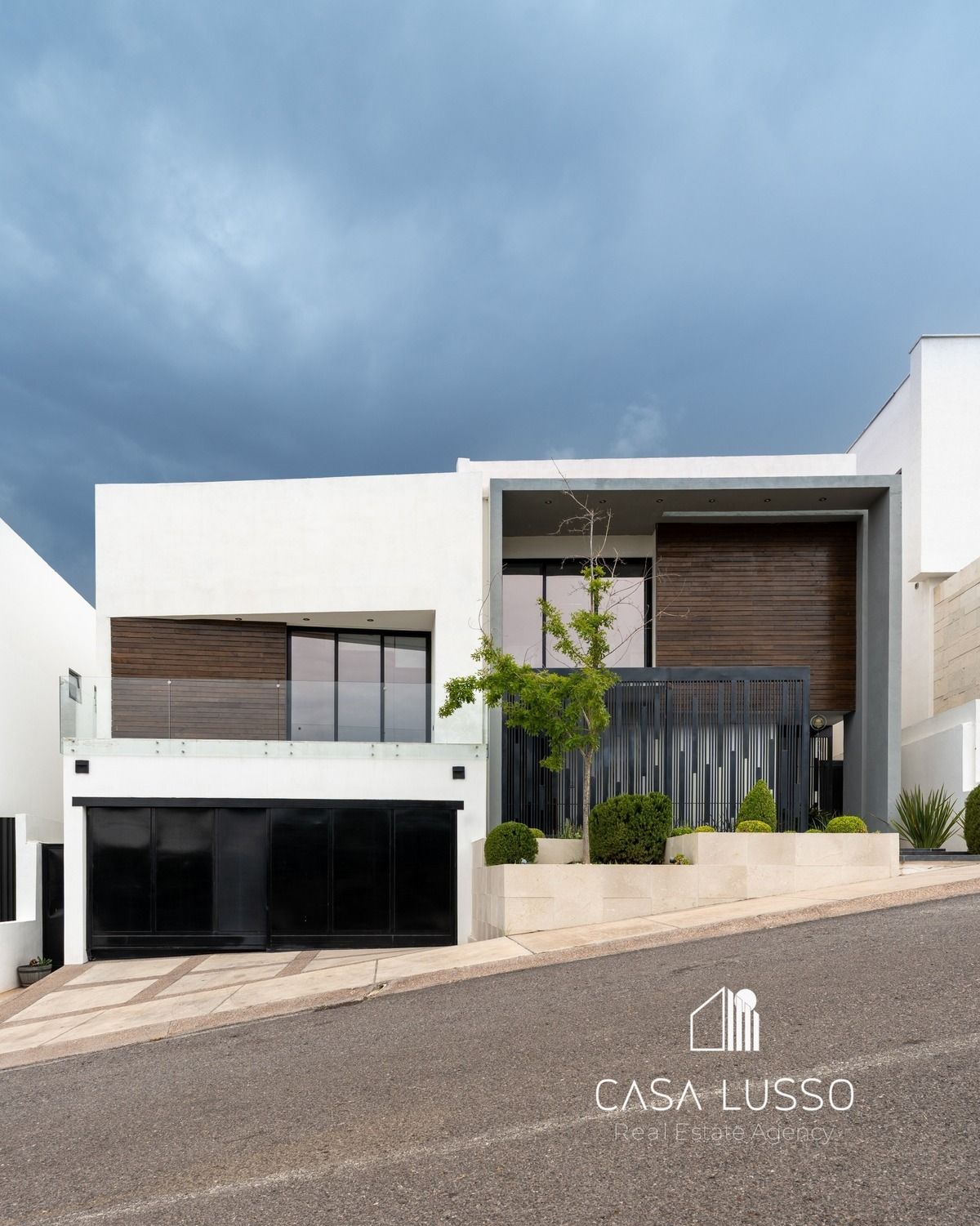




HOUSE IN BOSQUES DE SAN FRANCISCO, WITH A BEDROOM ON THE GROUND FLOOR, POOL, AND ELEVATOR.
land: 492.34 m²
construction: 685.00 m²
LEVEL 0
• Garage for 3 cars.
• Machine room: area for boiler, hydropneumatic, and sandblaster.
• Storage room.
• Game room with half bath and view of the ground floor garden.
LEVEL 1
• Main access to the house.
• Social area – living room and dining room: double height in the living room area with 2 domes, fireplace, access to patio with terrace, water wall, garden, and pool.
• Half bath.
• Kitchen with island and granite countertop.
• Pantry.
• Laundry room.
• Service room with independent air conditioning and full bath.
LEVEL 1.5
• Secondary bedroom with full bath and walk-in closet.
• Closet.
LEVEL 2
• Office
• Lounge with terrace.
• Master bedroom with terrace, full bath, and walk-in closet.
• Secondary bedroom with full bath and walk-in closet.
• Roof garden with bar and sink.
GENERAL MATERIALS AND FINISHES
- Block walls with thermal insulation
- Reinforced concrete slab
- Black aluminum windows, European line
- Tempered glass in showers
- Carpentry in oak or mahogany wood
- Ceramic coverings by Interceramic
- Marble in bathroom countertops
- Granite in kitchen countertops and bars
- Mini split inverter air conditioning in each bedroom and social areas
- LED lighting and spots.
- Preparation for automation and security system.CASA EN BOSQUES DE SAN FRANCISCO, CON RECÁMARA EN PLANTA BAJA, ALBERCA Y ELEVADOR.
terreno: 492.34 m²
construcción: 685.00 m²
PLANTA NIVEL 0
• Cochera para 3 autos.
• Cuarto de máquinas: área para boiler, hidroneumático y arenador.
• Bodega.
• Cuarto de juegos con medio baño y vista al jardín de planta baja.
PLANTA NIVEL 1
• Acceso principal a la casa.
• Área social – sala y comedor: doble altura en área de sala con 2 domos, chimenea, acceso a patio con terraza, muro con agua, jardín y alberca.
• Medio baño.
• Cocina con isla y cubierta de granito.
• Alacena.
• Lavandería.
• Cuarto de servicio con climatización independiente y baño completo.
PLANTA NIVEL 1.5
• Recámara secundaria con baño completo y vestidor.
• Closet.
PLANTA NIVEL 2
• Oficina
• Estancia con terraza.
• Recámara principal con terraza, baño completo y vestidor.
• Recámara secundaria con baño completo y vestidor.
• Roof garden con barra y tarja.
MATERIALES Y ACABADOS GENERALES
- Muros de block con aislamiento térmico
- Losa de concreto armado
- Cancelería de aluminio negro línea europea
- Cristales templados en regaderas
- Carpintería en madera de encino o caoba
- Recubrimientos cerámicos marca Interceramic
- Mármol en cubiertas de baño
- Granito en cubiertas de cocina y barras
- Climas mini split inverter en cada recámara y en áreas sociales
- Iluminación led y spots.
- Preparación para sistema de automatización y seguridad.
Bosques de San Francisco, Chihuahua, Chihuahua