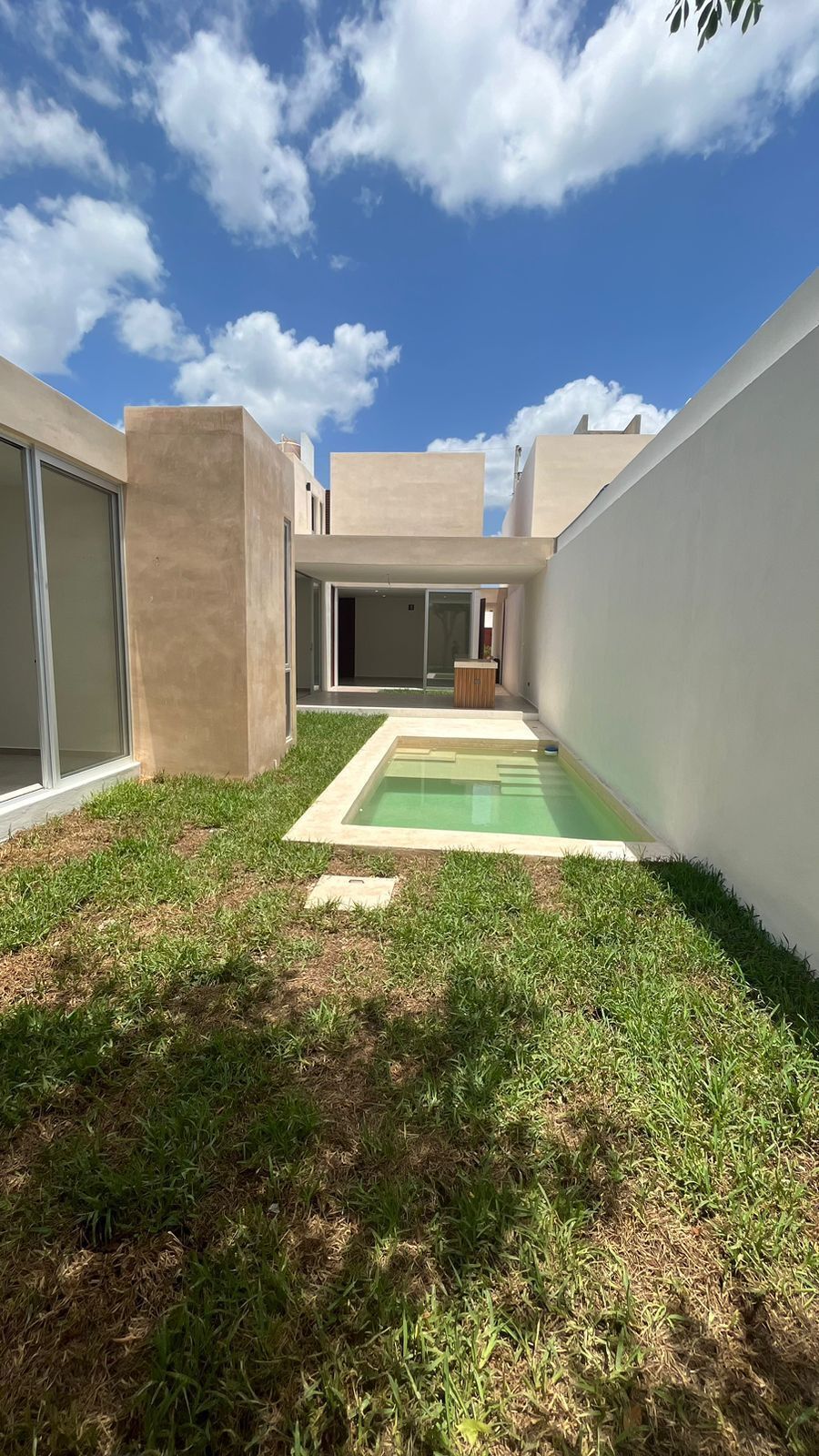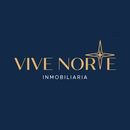





Located in San Antonio Hool, Mérida, Yucatán.
Project of 5 houses to the north of the city of Mérida, an area of great growth and appreciation.
Live with tranquility and security away from the hustle and bustle of the city in a residential area surrounded by nature, estates, and all services.
FEATURES
• Land of 333.3m2
• Construction of 280m2
- Parking for 2 cars.
- Living-dining area.
- Kitchen with pantry.
- Half bathroom for guests.
- Interior garden.
- TV room.
- Covered terrace.
- Pool.
- Garden.
- Bedroom 1 with full bathroom and walk-in closet.
- Bedroom 2 with full bathroom and walk-in closet.
- Master bedroom with interior garden, large walk-in closet, and full bathroom with double sink.
- Rooftop with laundry area and service room with its own bathroom.
EQUIPMENT
- Air conditioners.
- Hydropneumatic.
- Heater.
- Stationary tank.
- Irrigation preparation.
- Fixed half in bathrooms.
- Magnetic stops on doors.
- Front gardening.
- Mirrors.
- Carpentry in bedrooms, bathrooms, and kitchen.
PAYMENT METHOD
• Bank credit or own resources
• Reservation of $20,000
In credit operations, the total price will be determined based on the variable amounts of credit and notarial concepts that are consulted with the promoters.
Property free of encumbrance.
Prices and availability are subject to change without prior notice.
Information and measurements provided are approximate and must be confirmed with the relevant documents.
Photographs are not binding or contractual.
Reports and Appointments at 9995035353 Vive Norte Real Estate.
In accordance with the provisions of NOM-247-2021, the total price reflected is determined based on the variable amounts of notarial and credit concepts, which must be consulted with the promoters in accordance with NOM-247-2021*
CS-CCP90Ubicada en San Antonio Hool, Mérida, Yucatán.
Proyecto de 5 casas al norte de la ciudad de Mérida, zona de gran crecimiento y plusvalía.
Vive con tranquilidad y seguirdad alejado del ajetreo de la ciudad en una zona residencial rodeada de naturaleza, haciendas y todos los servicios.
CARACTERISTICAS
• Terreno de 333.3m2
• Construcción de 280m2
- Estacionamiento para 2 autos.
- Área de sala comedor.
- Cocina con alacena.
- Medio baño de visitas.
- Jardín interior.
- Cuarto de TV.
- Terraza techada.
- Alberca.
- Jardín.
- Recámara 1 con baño completo y clóset vestidor.
- Recámara 2 con baño completo y clóset vestidor.
- Recámara principal con jardín interior, amplio clóset vestidor y baño completo con doble lavabo.
- Rooftop con área de lavado y cuarto de servicio con baño propio.
EQUIPAMIENTO
- Aires acondicionados.
- Hidroneumático.
- Calentador.
- Tanque estacionario.
- Preparación de riego.
- Medio fijos en baños.
- Topes de imán en puertas.
- Jardinería delantera.
- Espejos.
- Carpintería en recámaras, baños y cocina.
METODO DE PAGO
• Crédito bancario o recurso propio
• Apartado de $20,000
En operaciones de crédito el precio total se determinará en función de los montos variables de conceptos de crédito y notariales que son consultados con los promotores
Propiedad libre de gravamen
Precios y disponibilidad sujetos a cambios sin previo aviso
Información y medidas provistas son aproximadas y deberán ratificarse con los documentos pertinentes
Fotografías no vinculantes ni contractuales
Informes y Citas al 9995035353 Vive Norte Inmobiliaria.
En conformidad a lo establecido en la NOM-247-2021 el precio total reflejado se ve determinado en función de los montos variables de conceptos notariales y de crédito, dichos deberán ser consultados con los promotores en conformidad a la NOM-247-2021*
CS-CCP90

