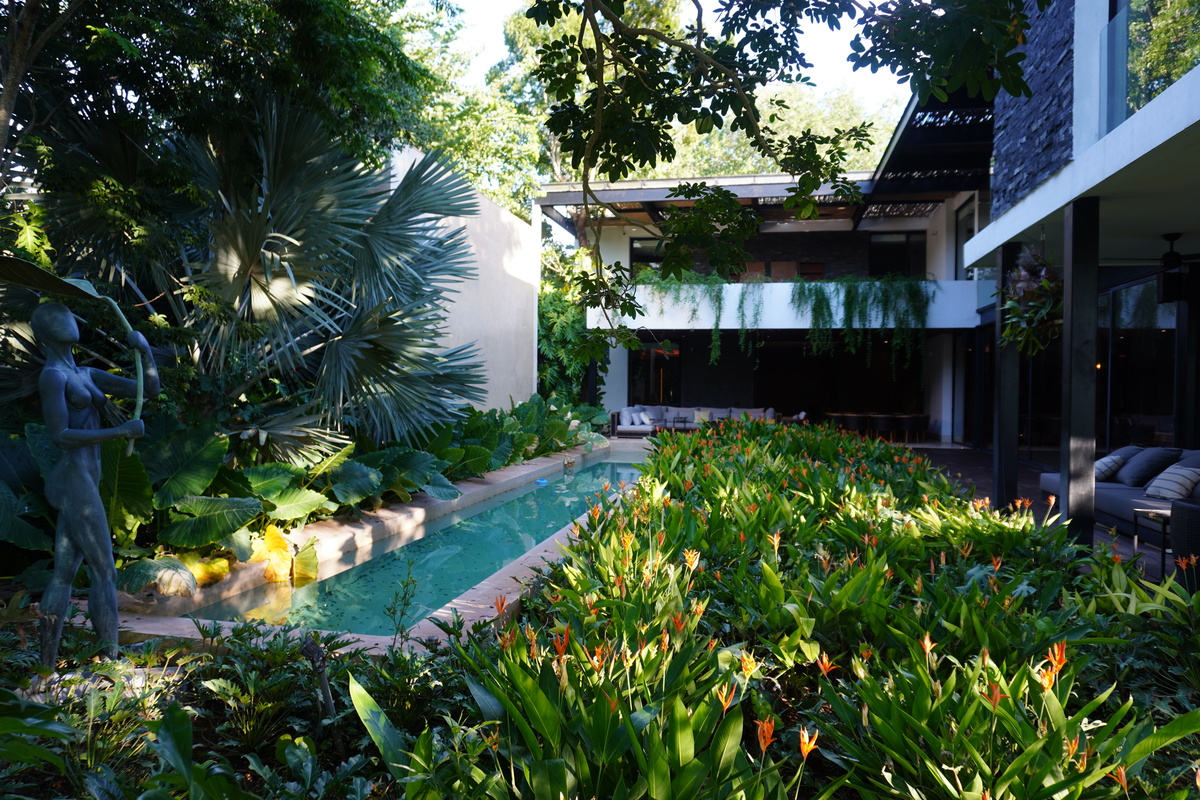




For Sale: Residence with unique design, one of a kind in all of Yucatán with a view of the lake and golf course, located in the best residential area Yucatán Country Club.
FEATURES OF RESIDENCE BALCHE:
-Land: 1,141 m2
-Built area: 750 m2
GROUND FLOOR:
-Garage for 6 cars (3 Covered)
-Access with unique landscaping of extensive vegetation
-Lobby Reception
- Half bathroom with mural hand-painted by artist Samantha Michell
- Bedroom or study with walk-in closet and full bathroom
- Hall
- Kitchen with quartz countertop, refrigerator, drawers, etc.
- Living room with double height
- Bar with pool table and baby grand piano
- Outdoor terrace with living room, dining room, bar, area for grill
- Service room with bathroom, maid's room with bathroom and storage.
UPPER FLOOR
- 3 secondary bedrooms with walk-in closet and full bathroom, sharing a terrace on the upper floor.
- Master bedroom with dressing room, tub, double shower, double sink, automatic Toto brand WC with bidet, automatic blinds in all bedrooms.
- Laundry and drying room
EQUIPMENT:
- Has LP gas power plant capable of powering the entire house with air conditioning at the same time
- Water softener
- Water filter throughout the house
- Reverse osmosis water purifiers for bar, terrace, and kitchen
- Solar heater for the pool
- Mosquito control system
- Current regulator for the entire house
- Home automation throughout the house, automation, speakers in all bedrooms, garden, terrace, common areas, barbecue area
- Has a projector with the wall next to the pool that turns into a screen
- Has a water waterfall on that wall
- Has a swimming pool with a swimming lane
- Has landscape lighting, landscaping project
- Kitchen equipment with refrigeration and freezing from Sub Zero brand, as well as another refrigerator in the pantry, Miele equipment (microwave, oven, and induction grill).
In the furnished option, it includes all furniture from the brand moda in casa, Sub Zero wine cellar for 200 bottles, Scottsman ice machine, sculptures in gardens.
Does not include the paintings that are currently hanging in the house for the sale price.
DELIVERY DATE: IMMEDIATE
PAYMENT METHOD: OWN RESOURCES/CREDIT
PAYMENT PLAN:
-30% DOWN PAYMENT
-70% FINAL PAYMENT UPON SIGNINGEn Venta Residencia con diseño de autor, unica en todo Yucatán con vista al lago y campo de golf, ubicada en el mejor residencial Yucatán Country Club.
CARACTERISTICAS DE RESIDENCIA BALCHE:
-Terreno: 1,141 m2
-Construcción: 750 m2
PLANTA BAJA:
-Cochera para 6 autos ( 3 Techados)
-Acceso con Paisajismo único de extensa vegetación
-Lobby Recepción
- Medio baño con mural pintado a mano por la artista Samantha Michell
- Recamara o estudio con walk in closet y baño completo
- Vestíbulo
- Cocina con meseta de Quarzo, refrigerador, gavetas,etc.
- Sala con doble altura
- Bar con mesa de billar y piano de media cola
- Terraza exterior con sala, comedor, barra, área para asador
- Cuarto servicio con baño, cuarto mozo con baño y bodega.
PLANTA ALTA
- 3 recamaras secundarias con walking closet y baño completo, que comparten terraza en planta alta.
- Recamara principal con vestidor, tina, regadera doble, doble lavabo, WC marca Toto automático con bidet, persianas automáticas en todas las recámaras.
- Cuarto de lavado y tendido
EQUIPAMIENTO:
- Tiene planta de luz de gas LP con capacidad para prender toda la casa con aires al mismo tiempo
- Suavizador de agua
- FIltro de agua en toda la casa
- Purificadores de agua osmosis inversa para barra, terraza y cocina
- Calentador solar para la alberca
- Sistema anti mosquitos
- Regulador de corriente para toda la casa
- Domótica en toda la casa, automatización, bocinas en todas las recámaras, jardín, terraza, áreas comunes, zona de asador
- Tiene proyector con el muro junto a alberca que se convierte en pantalla
- Tiene cascada de agua en ese muro
- Tiene alberca con carril de nado
- Tiene iluminación de paisaje, proyecto de paisajismo
- Equipamiento en cocina con refrigeración y congelación de marca Sub zero, además de otro refrigerador en alacena, equipamiento Miele (microondas, horno y parrilla de inducción).
En la opción amueblada incluye todo el mobiliario de la marca moda in casa, cava Sub zero para 200 botellas, máquina de hielos Scottsman, esculturas en jardines.
No incluye los cuadros que están actualmente colgados en la casa para el precio de venta.
FECHA DE ENTREGA: INMEDIATA
FORMA DE PAGO: RECURSO PROPIO/CREDITO
PLAN DE PAGO:
-30% DE ENGANCHE
-70% PAGO FINAL AL ESCRITURAR