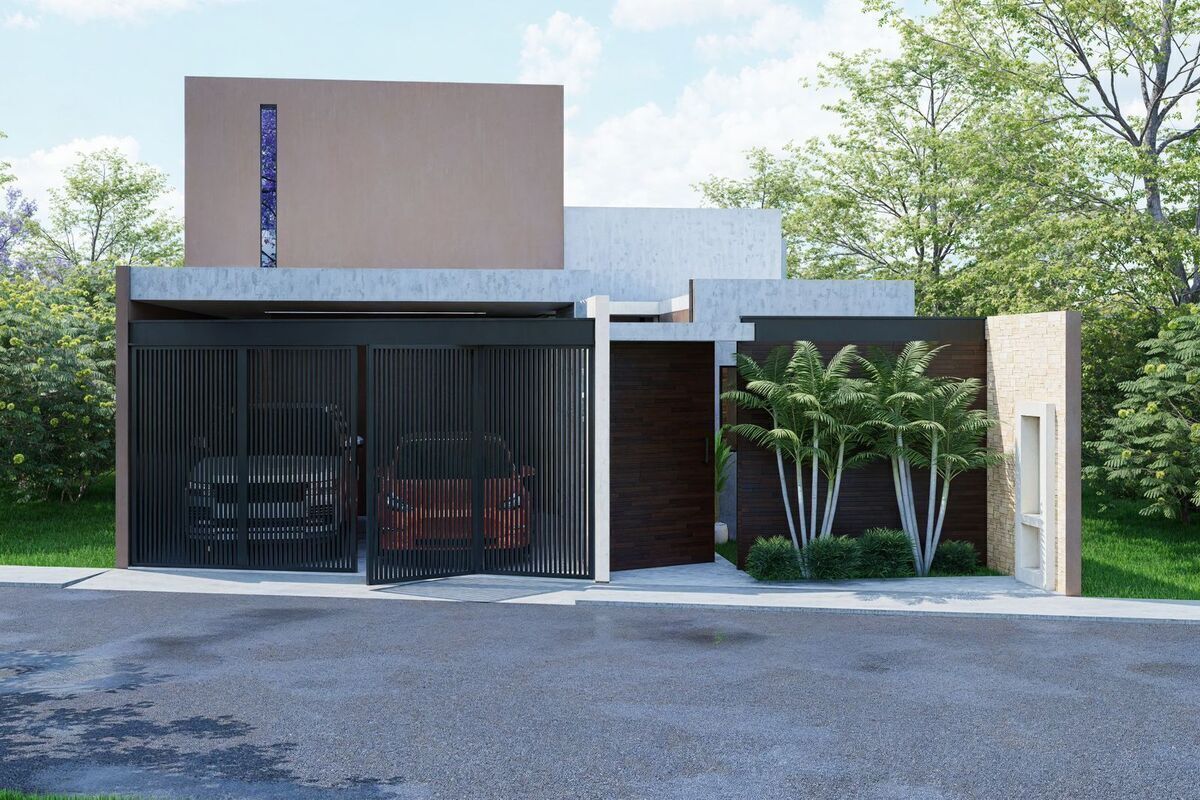




GROUND FLOOR:
• Covered garage for 2 cars
• Hall
• Indoor garden
• Study / TV Room
• 1/2 Guest bathroom
• Living-Dining room with high ceilings 4.20m and view of the garden and pool
• Designer kitchen with island and view of the garden and pool
• Pantry / Laundry room
• Distribution hallway
• Covered terrace
• Pool with filtration system
• Storage room
• Garden design
• Bedroom 1 with closet and private bathroom
• Bedroom 2 with walk-in closet and private bathroom
• Master bedroom with indoor garden, walk-in closet and private bathroom
UPPER FLOOR:
• 2 Service rooms sharing a bathroom
• Storage room
• Hidden drying patio
INCLUDES:
• Kitchen from Modul Studio equipped with grill, hood, ovens, dishwasher, costing $500,000 MN
• Includes mini-split air conditioning in the kitchen
• Distinctive facade with gate
• Pool with waterfall and filtration system
• Grass and landscaping
• Tempered glass in bathrooms
• High-end dressed kitchen
• Stationary tank and heater
• Luxury finishes
• Large format ceramic floors 1.5x.75
• Kholer sinks
• Helvex faucets
• Ceilings with indirect lighting
• Wood cabinetry in closets
• OnE Piece interceramic toilets
• Covered terrace with PTR pergola
• Kitchen countertop: Kosmus granite
• Marble floors
• Gate without arm
IMMEDIATE DELIVERY DATE
PAYMENT METHOD: OWN RESOURCES AND BANK FINANCING
*Images of CONSTRUCTION PROGRESS
*Consult characteristics and details with your advisor.
*The total price will be determined based on the variable amounts of credit and notarial concepts that must be consulted with the promoters in accordance with the provisions of NOM-247-SE2021.PLANTA BAJA:
• Cochera techada para 2 autos
• Vestíbulo
• Jardín interior
• Estudio / Tv Room
• 1/2 Baño de visitas
• Sala Comedor con techos altos 4.20m y vista al jardín y alberca
• Cocina de diseñador con isla y vista al jardín y alberca
• Alacena / Cuarto de lavado
• Pasillo de distribución
• Terraza techada
• Alberca con sistema de filtrado
• Bodega
• Diseño de jardín
• Recámara 1 con closet y baño propio
• Recámara 2 con walk in closet y baño propio
• Recámara Principal con jardín interior, walk in closet y baño propio
PLANTA ALTA:
• 2 Cuartos de servicio compartiendo baño
• Bodega
• Patio de tendido oculto
INCLUYE:
• Cocina de Modul Studio equipada con parrilla, campana, hornos, lava vajillas, con costo de $500,000 MN
• Incluye clima minisplit en cocina
• Fachada distintiva con portón
• Alberca con cascada y sistema de filtrado
• Césped y paisajismo
• Vidrios templados en baños
• Cocina vestida con gran categoria
• Tanque estacionario y calentador
• Acabados de lujo
• Pisos cerámicos gran formato 1.5x.75
• Lavamanos Kholer
• Grifería Helvex
• Plafones con luz indirecta
• Carpintería en closets de madera
• Inodoros OnE Piece interceramic
• Terraza techada con pergola de ptr
• Cubierta de cocina: Granito Kosmus
• Pisos de mármol
• Portón sin brazo
FECHA DE ENTREGAINMEDIATA
FORMA DE PAGO: RECURSO PROPIO Y BANCARIO
*Imágenes AVANCE DE OBRA
*Consulta características y detalles con tu asesor.
*El precio total se determinará en función de los montos variables de conceptos de crédito y notariales que deben ser consultados con los promotores de conformidad con lo establecido en la NOM-247-SE2021