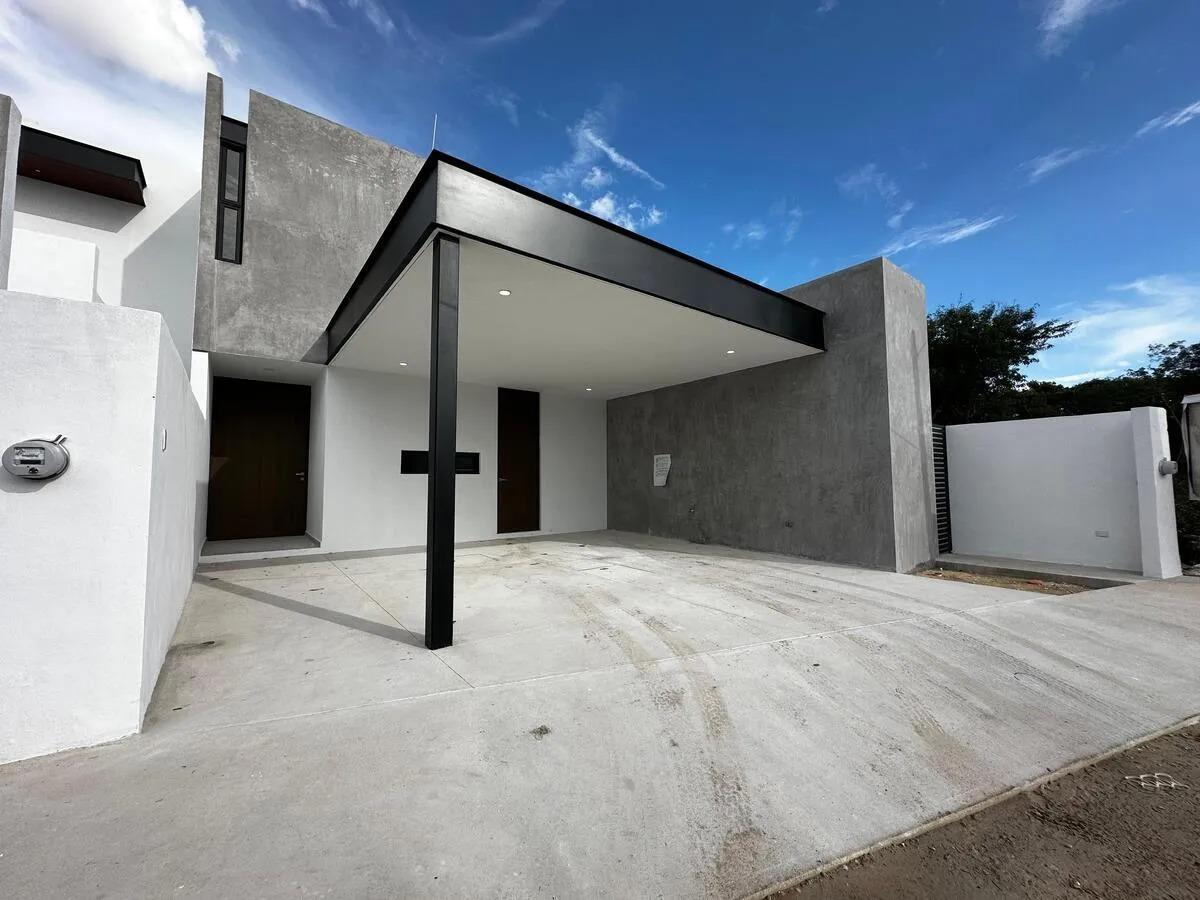




Today, Dzityá borders two subdivisions with multiple services such as supermarkets, banks, schools, restaurants, and cinemas. It is also very close to the main road Mérida-Progreso and the ring road, with quick access to The Harbor, Costco, Sams, and more.
DELIVERY DATE: IMMEDIATE
MAINTENANCE FEE: NOT APPLICABLE
QUOTED LOT FROM THE PUBLICATION
Front: 10 m
Depth: 29 m
Land: 277.81 m2
Construction: 240.70 m2
DISTRIBUTION
GROUND FLOOR
• Covered garage for 2 cars.
• Living room.
• Dining room.
• Half bathroom for guests.
• Covered terrace.
• Spacious kitchen with breakfast bar.
• Space for wall pantry.
• Side service hallway.
• Bedroom with full bathroom.
• Service room with bathroom.
• Pool with dimensions of 3.00 x 4.20 x 1.40 m deep.
• Covered laundry area.
• Drying area.
• Green areas.
UPPER FLOOR
• TV room/Study.
• Master bedroom 4.60 x 3.90 m with walk-in closet and bathroom.
• Secondary bedroom with walk-in closet and bathroom.
SPECIFICATIONS AND FINISHES
• Interior slab height of 2.80 m.
• Folding doors with pine wood structure and caobilla plywood.
• Fiorito marble in bathroom countertops.
• Santa Cecilia granite or similar in kitchen countertops.
• LED lamps in ceiling.
• Chukum paste finish in pool.
• Washed concrete floor in garage.
• Cistern.
• Biodigester 1,300 lts.
• Water tank 750 lts.
• Submersible pump in cistern.
• Submersible pump for filling the pool.
• Perimeter wall 2.00 m high.
• Single-lever faucets in shower and sinks by Dica or similar.
• One-piece toilet Cato or similar.
• Above-counter sink Bello Bagno or similar.
• Anodized aluminum doors and windows in bronze color, line 3”.
• Duct preparation for interpose.
• Decorative ironwork on facades.
SALES POLICIES
- Reservation $10,000.00 (7 calendar days)
- Down payment of 20%
FINANCING
- Cash
- Own resources
- Bank credit
NOTICE - Prices and availability are subject to change without prior notice. - The images and perspectives are for illustrative purposes only. - Does not include furniture, decorative items, or equipment not described in the property sheet. - The price does not include notary fees, appraisals, acquisition taxes, or bank commissions. - The information, including the delivery date and other additional details, is subject to change without prior notice.Hoy Dzityá colinda con dos fraccionamientos con múltiples servicios como supermercados, bancos, escuelas, restaurantes y cines. Además se encuentra muy cerca de la carretera principal Mérida- Progreso y periférico, con acceso rápido a The Harbor, Costco, Sams y demás.
FECHA DE ENTREGA: INMEDIATA
CUOTA DE MANTENIMIENTO: NO APLICA
LOTE COTIZADO DE LA PUBLICACION
Frente: 10 m
Fondo: 29 m
Terreno: 277.81 m2
Construccion: 240.70 m2
DISTRIBUCION
PLANTA BAJA
• Cochera techada para 2 autos.• Sala.• Comedor.• Medio baño de visitas.• Terraza techada• Cocina amplia con barra desayunador.• Espacio para alacena de pared.• Pasillo lateral de servicio.* Recámara con baño completo• Cuarto de servicio con baño.• Alberca con medidas de 3.00 x 4.20 x 1.40 mts. de profundidad• Área de lavado techada.• Área de tendido.• Áreas verdes.
PLANTA ALTA
• Sala de TV/ Estudio.• Recámara principal 4.60 x 3.90 mts. con closet vestidor y baño.• Recámara secundaria con closet vestidor y baño.
ESPECIFICACIONES Y ACABADOS
• Altura interior de losa de 2.80 mts.• Puertas abatibles de tambor con estructura de madera de pino y triplay de caobilla• Mármol Fiorito puebla en mesetas de baños• Granito santa Cecilia o similar en mesetas de cocina• lámparas led en plafón• Acabado pasta chukum en alberca• Piso concreto lavado en cochera• Cisterna• Biodigestor 1,300 lts.• Tinaco 750 lts.• Bomba sumergible en cisterna.• Bomba sumergible para llenado de alberca.• Barda perimetral 2.00 mts.de altura• Llaves monomando en regadera y lavabos marca Dica o similar.• Inodoro one piece Cato o similar• Lavabo de sobreponer Bello Bagno o similar• Puertas y ventanas de aluminio anodizado en color bronce línea 3”• Preparación de ducteria para interpone• Herrería decorativa en fachadas
POLITICAS DE VENTA
- Apartado $10,000.00 (7 días naturales)- Enganche de 20%
FINANCIAMIENTO
- Contado
- Recurso propio
- Crédito bancario
AVISO-Precios y disponibilidad sujetos a cambio sin previo aviso.-Las imágenes y perspectivas son únicamente ilustrativas.-No incluye muebles, artículos decorativos ni equipamiento no descrito en la ficha del inmueble.-El precio no incluye gastos notariales, avalúo, impuestos de adquisición, ni comisiones bancarias.-La información, incluyendo la fecha de entrega y otros detalles adicionales, está sujeta a cambios sin previo aviso.