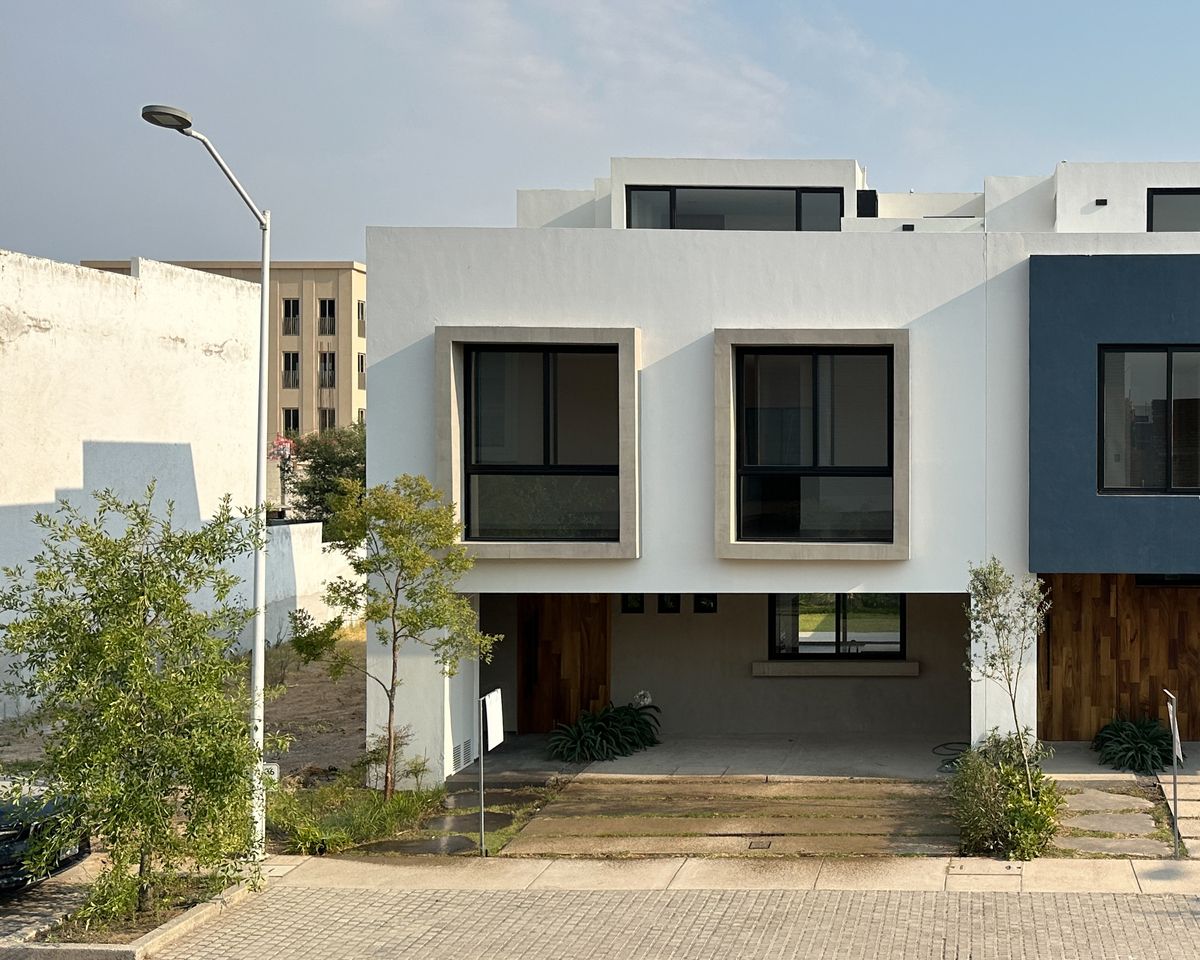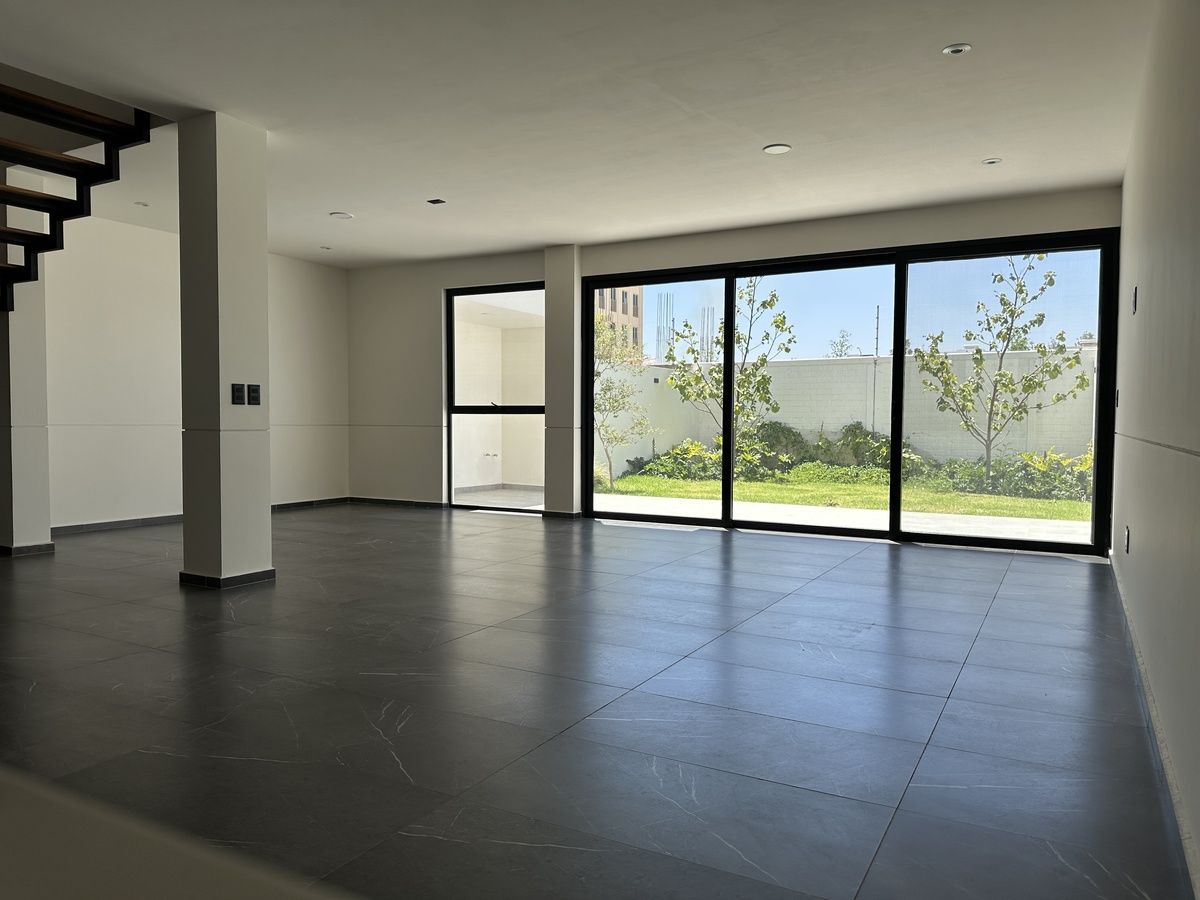




HOUSE 36 – SOARÉ AZENT
REAL ZONE, ZAPOPAN, JALISCO
Sale price: $10,399,000 MXN (Ten million three hundred ninety-nine thousand pesos 00/100 M.N.)
Author's house with contemporary design and functional distribution on three levels.
Located in the Soaré Azent subdivision, within the area of highest appreciation in Zapopan.
South-north orientation that allows controlled natural light and fresh environments all year round.
Land: 222.29 m²
Construction: 268.11 m²
Levels: 3
Bedrooms: 3 + multipurpose room
Full bathrooms: 4
Parking spaces: 2
Age: Brand new
GROUND FLOOR
Living room, dining room, and kitchen integrated into the same space with double height.
Study with the option to be a bedroom or work area.
Full bathroom.
Large windows with direct access to the garden and rear terrace.
UPPER FLOOR
Master bedroom with "L" shaped walk-in closet and en-suite bathroom with separate WC and shower.
Two secondary bedrooms, each with a full bathroom and spacious closet.
Naturally lit distributor.
ROOFTOP
Covered and ventilated laundry area.
Terrace with full bathroom, ideal for TV room, additional room, or social area.
KITCHEN AND FINISHES
White Carrara quartz countertop.
Furniture with light gray Arauca fronts and natural wood.
Oven, grill, and hood included.
Blum hardware with slow close and preparation for dishwasher.
Lacquered carpentry in light tones.
Bathrooms with Giorgi Massimo marble, tempered glass partitions, and floating mirrors.
Helvex and Stanza faucets, Urrea brand WC.
LED lighting throughout the house.
GARDEN AND EXTERIORS
Rear area with natural garden of approximately 60 m² and exterior terrace of 24 m² with ceramic flooring.
Both spaces visually integrate with the interior, generating continuity between living room, dining room, and exterior.
Selected vegetation with species such as olive, myrtle, purple rose, agapanthus, fern, and glossy viburnum.
Solid parota main door, low-maintenance landscaping, and automated irrigation system.
STRUCTURE AND INSTALLATIONS
Structure calculated by a specialist.
Structural staircase with solid parota treads.
Preparations ready for mini-splits and solar heater.
Hydropneumatic system and cistern.
Euroalum 4,000 type European windows.
Load centers ready for air conditioning.
AMENITIES IN THE HOUSE
Air conditioning (mini-splits)
Pool
Furnished
Garden
Gym
Laundry
Jacuzzi
Smart home
Service room
Solar heater
Terrace
Integral kitchen
Closed circuit
Study
Roof garden
AMENITIES IN COMMON AREAS
Pool
Jacuzzi
Clubhouse
Sports area
24/7 security
Gym
Coworking area
Elevator
ENVIRONMENT AND APPRECIATION
5 minutes from Tec de Monterrey Guadalajara.
Close to Valle Real, Parques Vallarta, and Solares.
Schools, cafes, and gyms within 500 meters.
Consolidated residential area with high appreciation and quick access to Av. Ramón Corona and Periférico.
House 36 in Soaré Azent offers design, spaciousness, and quality materials in one of the most sought-after areas of Zapopan.
A functional, elegant home designed to enjoy every space.CASA 36 – SOARÉ AZENT
ZONA REAL, ZAPOPAN, JALISCO
Precio de venta: $10,399,000 MXN (Diez millones trescientos noventa y nueve mil pesos 00/100 M.N.)
Casa de autor con diseño contemporáneo y distribución funcional en tres niveles.
Ubicada en el fraccionamiento Soaré Azent, dentro de la zona de mayor plusvalía de Zapopan.
Orientación sur–norte que permite luz natural controlada y ambientes frescos todo el año.
Terreno: 222.29 m²
Construcción: 268.11 m²
Niveles: 3
Recámaras: 3 + cuarto multiusos
Baños completos: 4
Estacionamientos: 2
Antigüedad: A estrenar
PLANTA BAJA
Sala, comedor y cocina integrados en un mismo ambiente con doble altura.
Estudio con opción a recámara o área de trabajo.
Baño completo.
Ventanales amplios con salida directa al jardín y terraza posterior.
PLANTA ALTA
Recámara principal con vestidor en “L” y baño en suite con WC y regadera separados.
Dos recámaras secundarias, cada una con baño completo y clóset amplio.
Distribuidor iluminado naturalmente.
ROOFTOP
Área de lavado techada y ventilada.
Terraza con baño completo, ideal para sala de TV, cuarto adicional o área social.
COCINA Y ACABADOS
Cubierta de cuarzo Carrara blanco.
Muebles con frentes Arauca gris claro y madera natural.
Horno, parrilla y campana incluidos.
Herrajes Blum con cierre lento y preparación para lavavajillas.
Carpintería laqueada en tonos claros.
Baños con mármol Giorgi Massimo, canceles templados y espejos flotados.
Grifería Helvex y Stanza, WC marca Urrea.
Iluminación LED en toda la vivienda.
JARDÍN Y EXTERIORES
Área posterior con jardín natural de aproximadamente 60 m² y terraza exterior de 24 m² en piso cerámico.
Ambos espacios se integran visualmente al interior, generando continuidad entre sala, comedor y exterior.
Vegetación seleccionada con especies como olivo, arrayán, rosa morada, agapando, helecho peine y viburnio lúcido.
Puerta principal de parota sólida, paisajismo de bajo mantenimiento y sistema de riego automatizado.
ESTRUCTURA E INSTALACIONES
Estructura calculada por especialista.
Escalera estructural con huellas de parota sólida.
Preparaciones listas para minisplits y calentador solar.
Sistema hidroneumático y cisterna.
Ventanería Euroalum 4,000 tipo europeo.
Centros de carga listos para aire acondicionado.
AMENIDADES EN VIVIENDA
Aire acondicionado (minisplits)
Alberca
Amueblado
Jardín
Gym
Lavandería
Jacuzzi
Casa inteligente
Cuarto de servicio
Calentador solar
Terraza
Cocina integral
Circuito cerrado
Estudio
Roof garden
AMENIDADES EN ÁREAS COMUNES
Alberca
Jacuzzi
Casa club
Área deportiva
Seguridad 24/7
Gym
Área de coworking
Elevador
ENTORNO Y PLUSVALÍA
A 5 minutos del Tec de Monterrey Guadalajara.
Cercano a Valle Real, Parques Vallarta y Solares.
Escuelas, cafés y gimnasios a menos de 500 metros.
Zona residencial consolidada con alta plusvalía y accesos rápidos a Av. Ramón Corona y Periférico.
Casa 36 en Soaré Azent ofrece diseño, amplitud y materiales de calidad en una de las zonas más buscadas de Zapopan.
Un hogar funcional, elegante y pensado para disfrutar cada espacio.