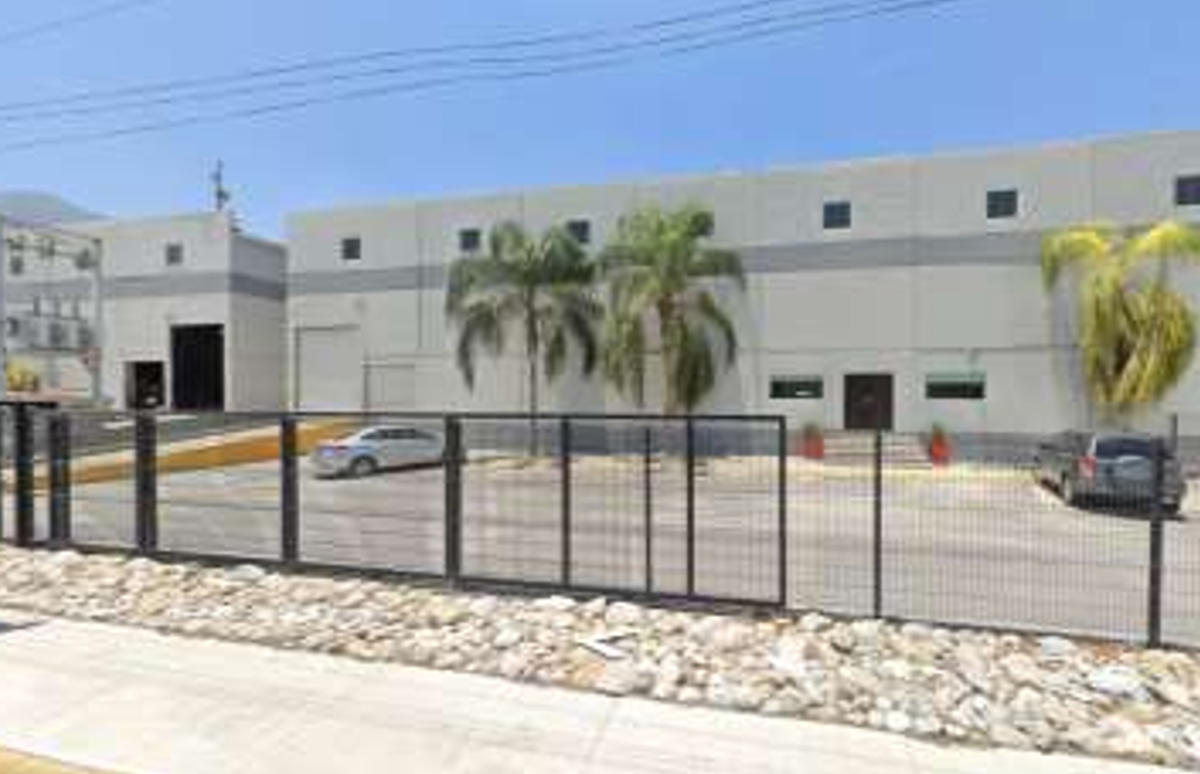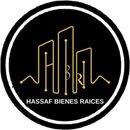





Industrial warehouse for rent in Santa Catarina of 2,408 m2 of construction with 2,212 m2 of warehouse area and 196 m2 of office area on 2 levels. Land of 2,750 m2, with the following characteristics:
DOCKS: 1 Merik 25000 lbs leveler
RAMP: concrete with a 4.5 m metal curtain
PARKING SPACES: 10
FREE HEIGHT: 10 m
ROOF: Metal structure with cal. 24 corrugated sheet
3" thick fiberglass insulation
PERIMETER WALLS: Concrete slab of 200 KG/CM
prefabricated concrete of FC=200 Kg/CM2.
Windows around the entire perimeter of the building
CONCRETE FLOOR
HIGH DOCK, 15 cm thick slab F'C=300 kgs/cm2
with fiber, Crack control and cold joints
ADDITIONAL ADVANTAGES:
Steel gate in front
Gravity fan, ridge type in the center.
Floating metal curtains for loading docks.
Ramp with direct access to the Warehouse with entrance gate.
LIGHTING
Lighting system with energy-saving lamps
Ceramic tile floors
Drywall walls.
Visible suspended ceiling
Aluminum windows, 6 mm glass
Central air conditioning and heating
Recessed lights in the suspended ceiling
Preparation for voice, data, and alarm
LANDSCAPING
Palms and shrubs on pebble stone
PARK INFRASTRUCTURE
Water and sanitary drainage service
Electrical power up to 500 kva
Exterior lighting
Wide streets and two accesses to the park
24-hour security
Maintenance not included
Available in January 2026
Minimum contract 3 years.
Prices plus VAT
*Availability and price subject to change without prior notice.Nave industrial en renta en Santa Catarina de 2,408 m2 de construcción con 2,212 m2 de área de nave y 196 m2 de área de oficinas en 2 niveles. Terreno de 2,750 m2, con las siguientes características:
ANDENES: 1 nivelador Merik 25000 lbs
RAMPA: de concreto con cortina metálica de 4.5 mts
CAJONES DE ESTACIONAMIENTO: 10
ALTURA LIBRE 10 mts
TECHO: Estructura metálica con lámina cal. 24 engargolada
Aislante fibra de vidrio de 3" de espesor
MUROS PERIMETRALES: Loza de concreto de 200 KG/CM
prefabricado de concreto de FC=200 Kg/CM2.
Ventanas en todo el perímetro del edificio
PISO DE CONCRETO
HIGH DOCK, Losa de 15 cms. de espesor F'C=300 kgs/cm2
con fibra ,Control de grietas y juntas frías
VENTAJAS ADICIONALES :
Reja deacero en frente
Ventilador de gravedad, tipo cumbrera al centro.
Cortinas metálicas flotantes para andenes de carga.
Rampa de acceso directo a Nave con reja de entrada.
ILUMINACION
Sistema de iluminación con lámparas ahorradoras
Pisos de loseta cerámica
Muros de tablaroca.
Cielo falso suspensión visible
Ventanearía de aluminio, cristal 6 mm
Clima central y calefacción
Lámparas empotradas en cielo falso
Preparación para voz, datos y alarma
JARDINERIA
Palmeras y arbustos sobre piedra bola
INFRAESTRUCTURA DEL PARQUE
Servicio de agua y drenaje sanitario
Fuerza eléctrica hasta 500 kva
Alumbrado exterior
Calles amplias y dos accesos al parque
Seguridad 24 horas
Mantenimiento no incluido
Disponible en enero 2026
Contrato mínimo 3 años.
Precios más IVA
*Disponibilidad y precio sujetos a cambio sin previo aviso.

