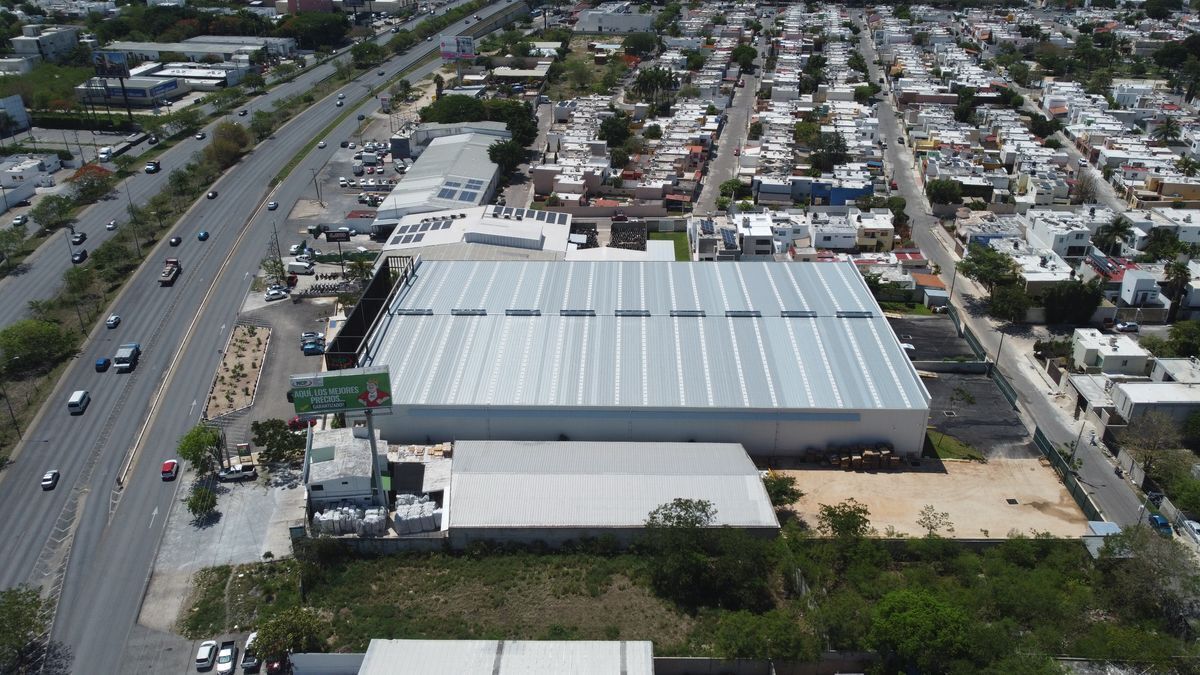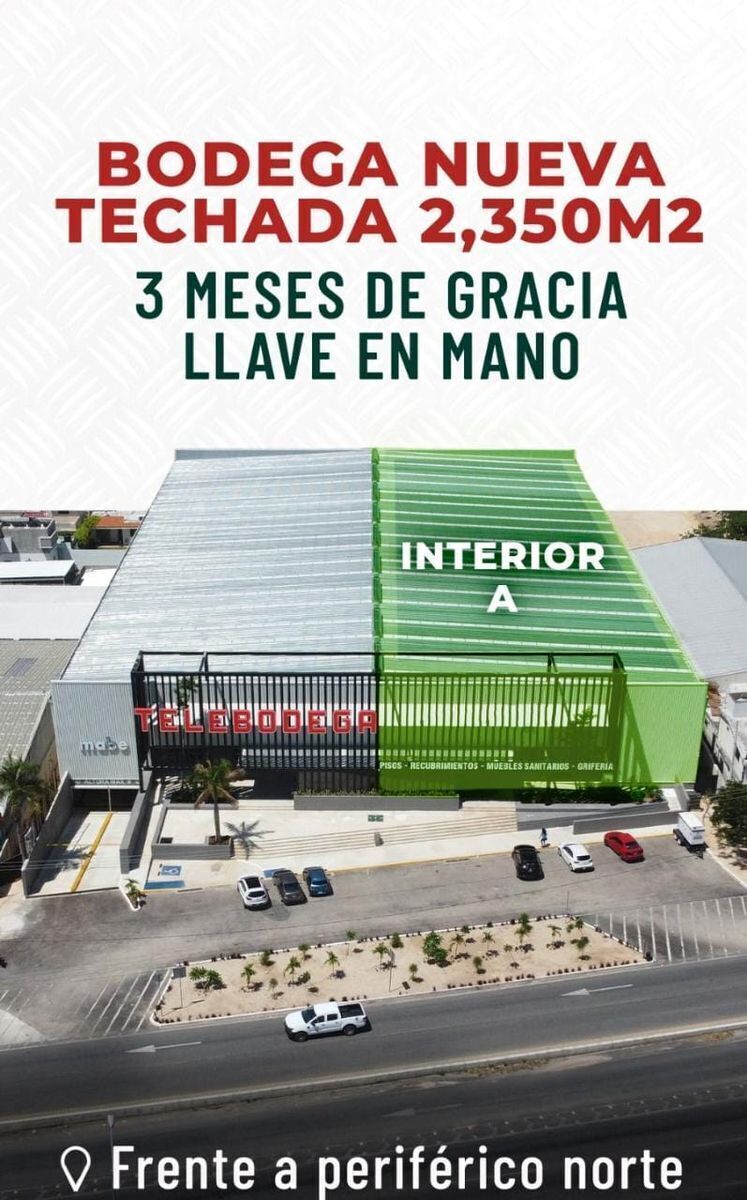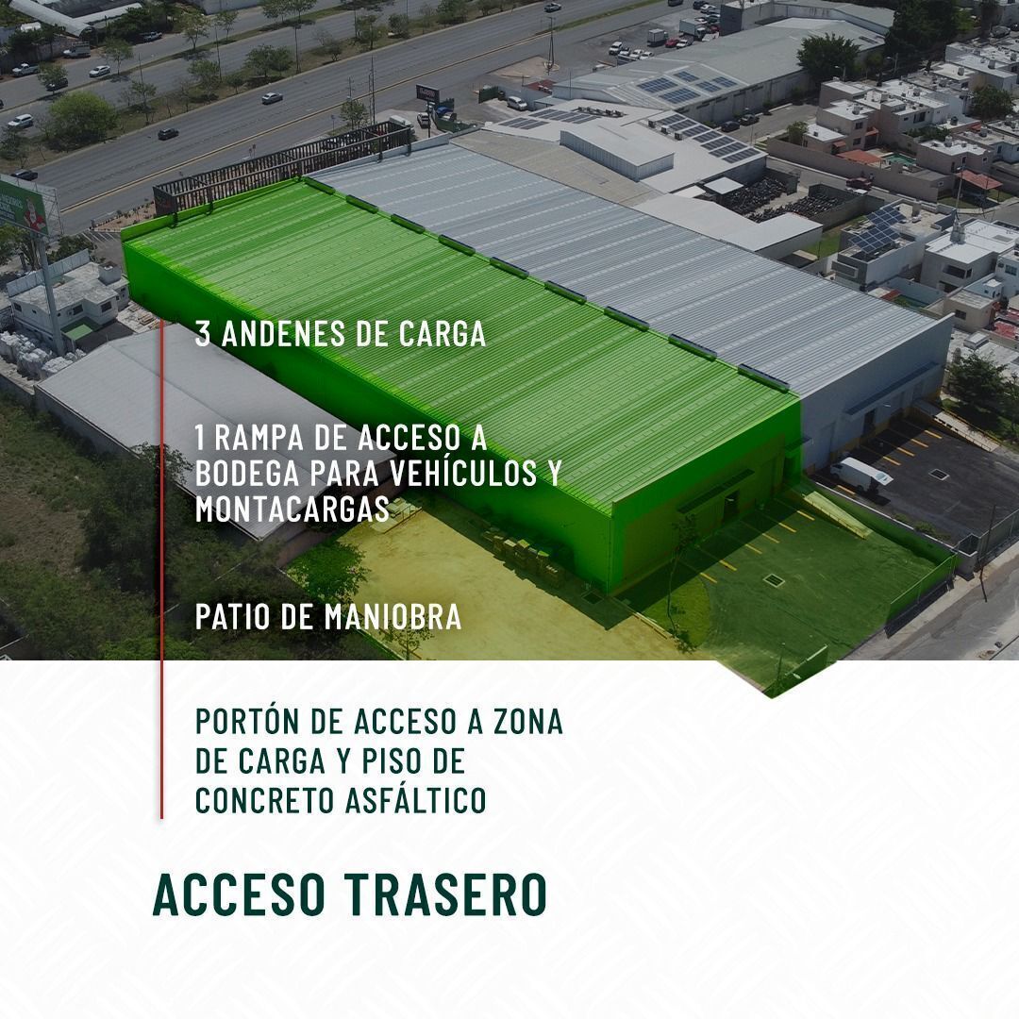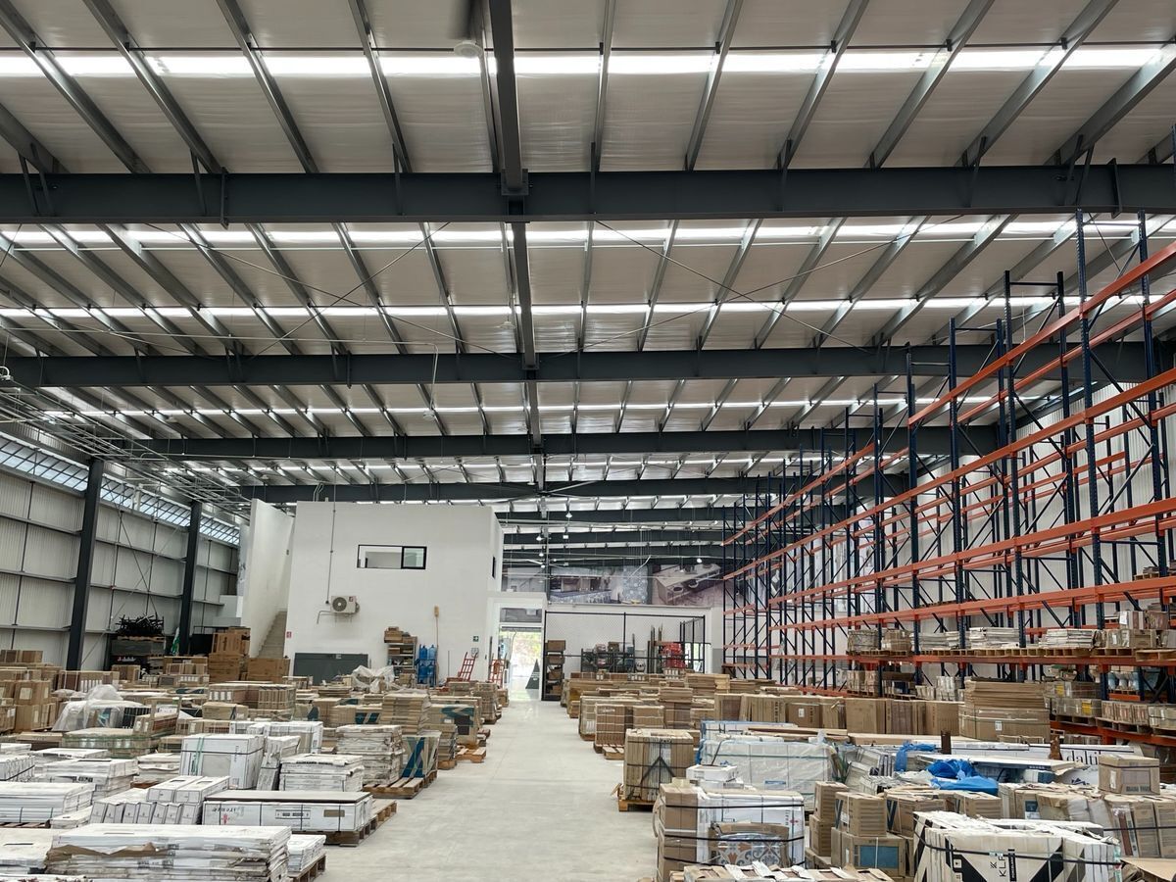




Warehouse with commercial front on the northern peripheral, with offices and loading docks.
Located in the northern area with the following points of interest:
*Altabrisa, educational centers, and hospitals 2 Kms away
*Cholul 2 Kms away
*Temozón Norte 5 Km away
The warehouse has the following characteristics:
WAREHOUSE: 2,350 m2
OFFICES: 145.80 m2
MANEUVERING YARD: 1,239.50 m2
UNDERGROUND PARKING: 981 m2
with 50 parking spaces
*Covered area of 2,350 m2 with 30 meters of frontage to the northern peripheral
*Access with frontage to the peripheral and maneuvering yard at the back
*Polished industrial concrete floors in the warehouse area and 60 x 60 ceramic floors in the commercial area and showroom.
*LED lighting throughout the warehouse
*Roofing with thermal insulation and translucent sheet
*Height to shoulders 6 meters free with 5% slope towards the ridges
*Restrooms for clients and restrooms for employees
*Meeting room
*Dining area and kitchen
*FIRE PROTECTION SYSTEM
*Space for an elevator to the basement
MANEUVERING YARD:
-Access gate to the loading area and asphalt concrete floors
-3 loading docks (1 dry dock, 1 dock with minidock, and 1 classic dock at 1.20)
-1 Access ramp to the warehouse for forklifts or vehicles.
LAND USE: Storage of non-perishable non-hazardous products
RENTAL CONDITIONS:
-Minimum Term 3 years
-Monthly Rent Price $431,250.00 + VAT
RENTAL REQUIREMENTS:
-1 Month of Rent
-1 Month of security deposit
-Legal Guarantee (Guarantor or Bond)
IMMEDIATE DELIVERYBodega con frente comercial sobre periférico Norte, con oficinas y andenes.
Ubicada en la zona norte con los siguientes puntos de interés:
*Altabrisa, centros educativos y hospitales a 2 Kms
*Cholul a 2 Kms
*Temozón Norte a 5 Km
La bodega cuenta con las siguientes características:
NAVE: 2,350 m2
OFICINAS: 145.80 m2
PATIO DE MANIOBRAS: 1,239.50 m2
ESTACIONAMIENTO SUBTERRANEO: 981 m2
con 50 cajones de estacionamiento
*Área techada de 2,350 m2 con 30 metros de frente a periférico norte
*Acceso con frente a periférico y patio de maniobras en parte posterior
*Pisos de concreto industrial pulido en area de bodega y pisos cerámicos de 60 x 60 en area comercial y showroom.
*Iluminación LED en toda la bodega
*Techumbre con aislamiento térmico y lamina translucida
*Altura a hombros 6 metros libres con 5% de pendiente hacia cumbreras
*Baños para clientes y baños para empleados
*Sala de juntas
*Zona de comedor y cocina
*Sistema CONTRAINCENDIO
*Espacio para elevador hacia sotano
PATIO DE MANIOBRAS:
-Portón de acceso a zona de carga y pisos de concreto asfaltico
-3 andenes de carga (1 anden seco, 1 anden con minidock y 1 anden clásico a 1.20)
-1 Rampa de acceso a bodega para montacargas o vehículos.
USO DE SUELO: Almacenamiento de productos no perecederos no riesgosos
CONDICIONES DE RENTA:
-Plazo Minimo 3 años
-Precio de Renta mensual $431,250.00 + IVA
REQUISITOS PARA RENTA:
-1 Mes de Renta
-1 Mes de deposito en garantia
-Garantia Legal (Aval o Fianza)
ENTREGA INMEDIATA