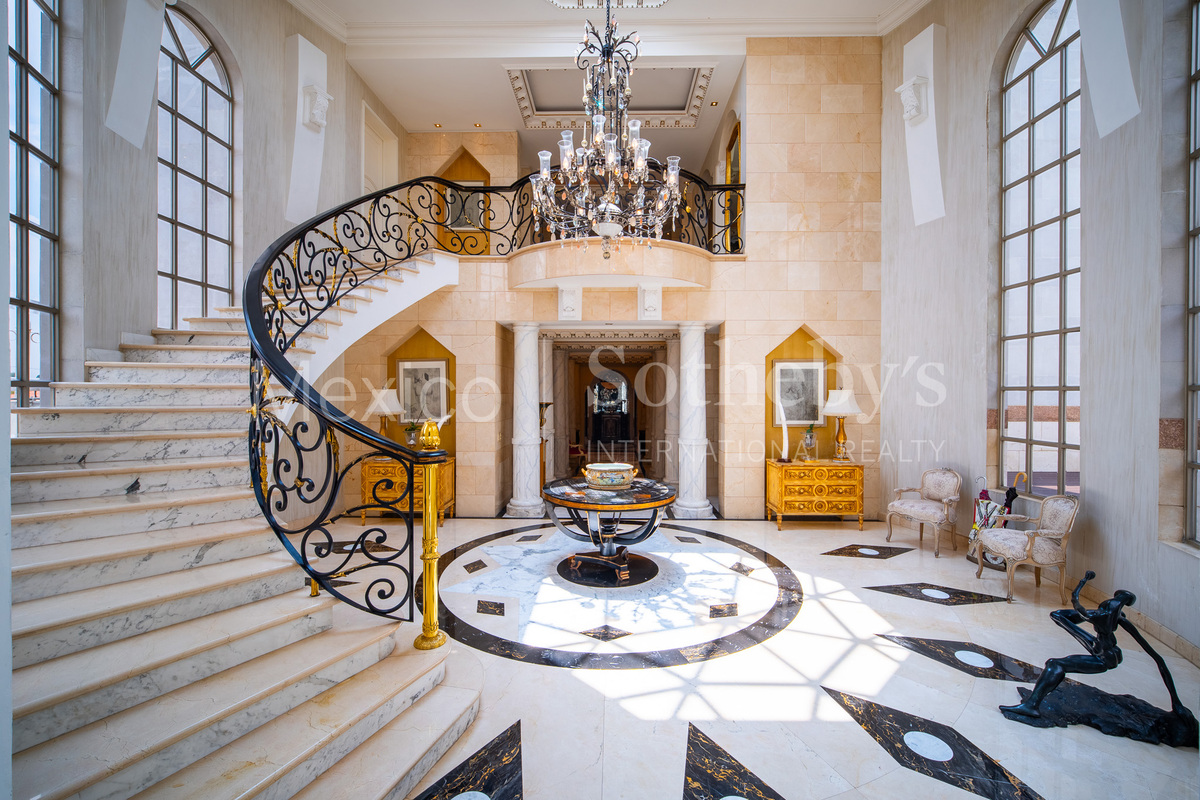




Villa Romana: Residencia Palaciega en Bosques de las Lomas
Diseñada por el reconocido arquitecto Roy Azar, esta mansión fue destacada en la edición inaugural de Decor International Magazine (1998), donde recibió elogios por su concepto funcional y majestuoso, con amplios espacios, techos altos y ventanales que exaltan la luz natural.
La propiedad ofrece 1,425 m² de construcción sobre un terreno de 1,174 m², distribuidos en cuatro niveles simétricos y con dos frentes.
Desde ahí se accede al garaje para 12 autos.
El vestíbulo interior, de triple altura, está coronado con ventanales en techo y muros curvos que inundan el espacio de luz natural. Esta galería central integra un baño de visitas, un amplio estudio/oficina con área de TV y un acogedor rincón semicircular.
En el segundo nivel se ubica la zona familiar, con family room abierto y una ludoteca/estudio cerrado. A través de un pasillo privado con clósets de blancos se accede al sector de recámaras:
- Dos recámaras secundarias con recibidor, área de estar, balcón, baño en mármol y walk-in closet decorado.
- La suite principal, introducida por un elegante recibidor, ofrece múltiples áreas de descanso y vista al exterior. Su baño en suite incluye regadera, tina, tocador femenino, lavabo masculino y un vestidor de doble entrada conectado internamente, combinando funcionalidad y sofisticación.
En toda la residencia destacan materiales exquisitos: mármol en distintos tonos, maderas sólidas, recubrimientos de seda y algodón bordado, así como detalles dorados que realzan cada rincón.
Bosque de las Lomas, Miguel Hidalgo, Ciudad de México