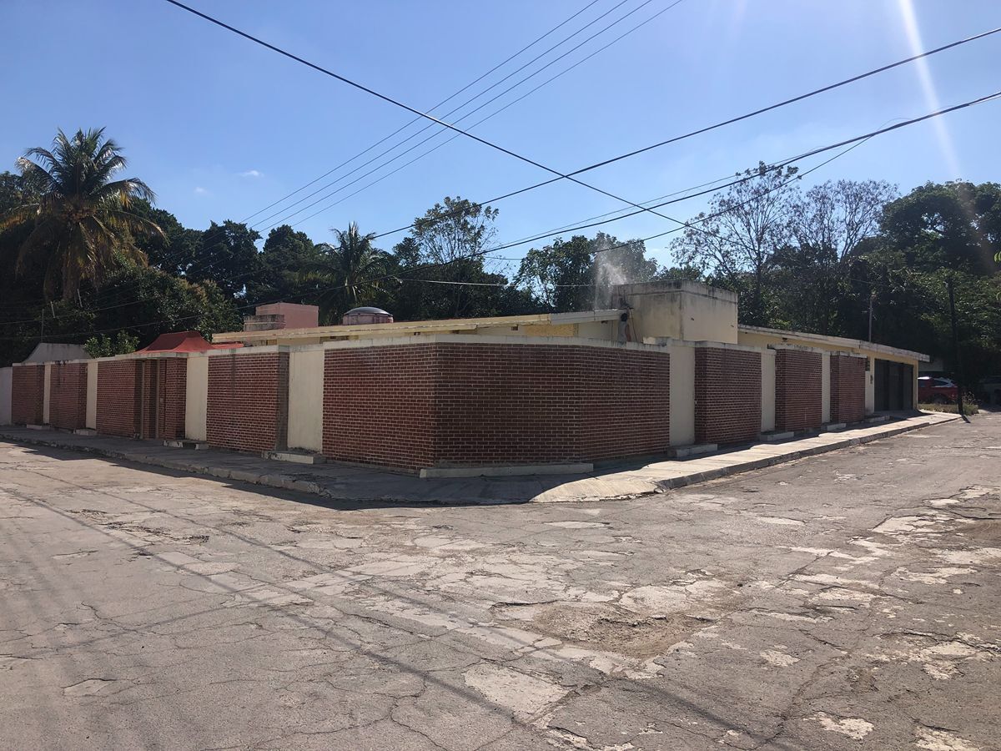
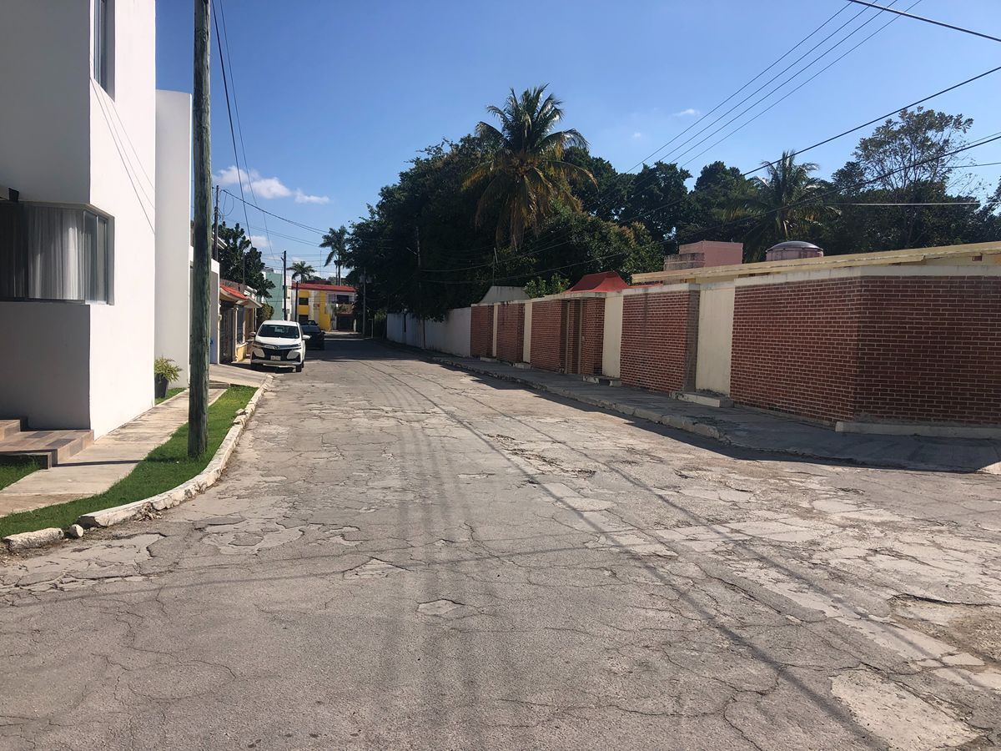
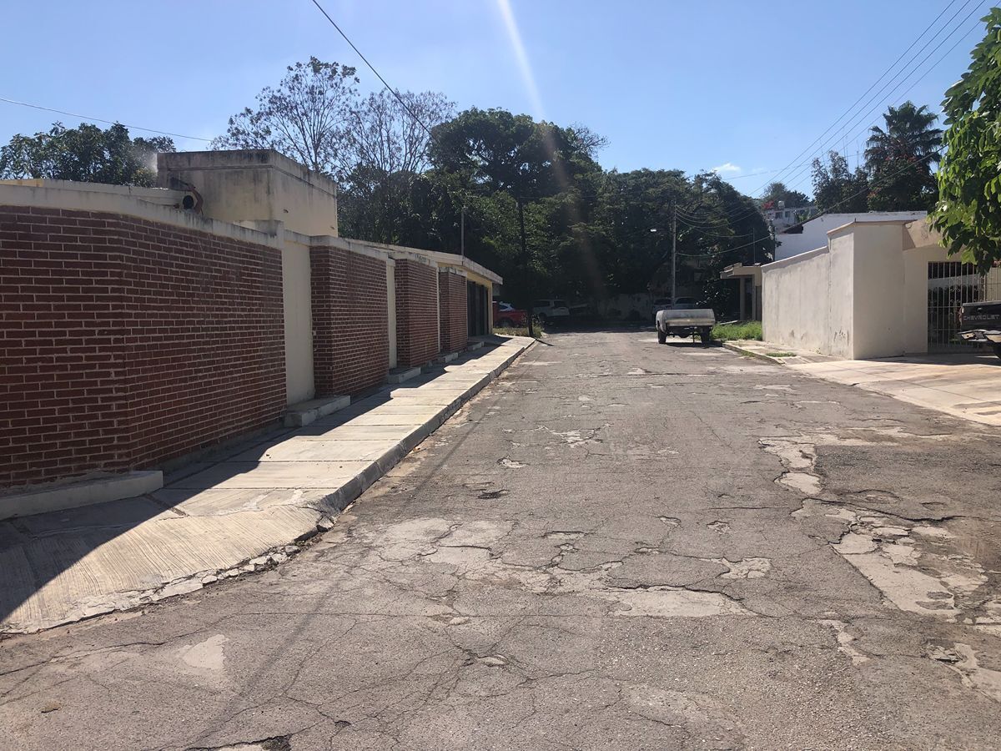
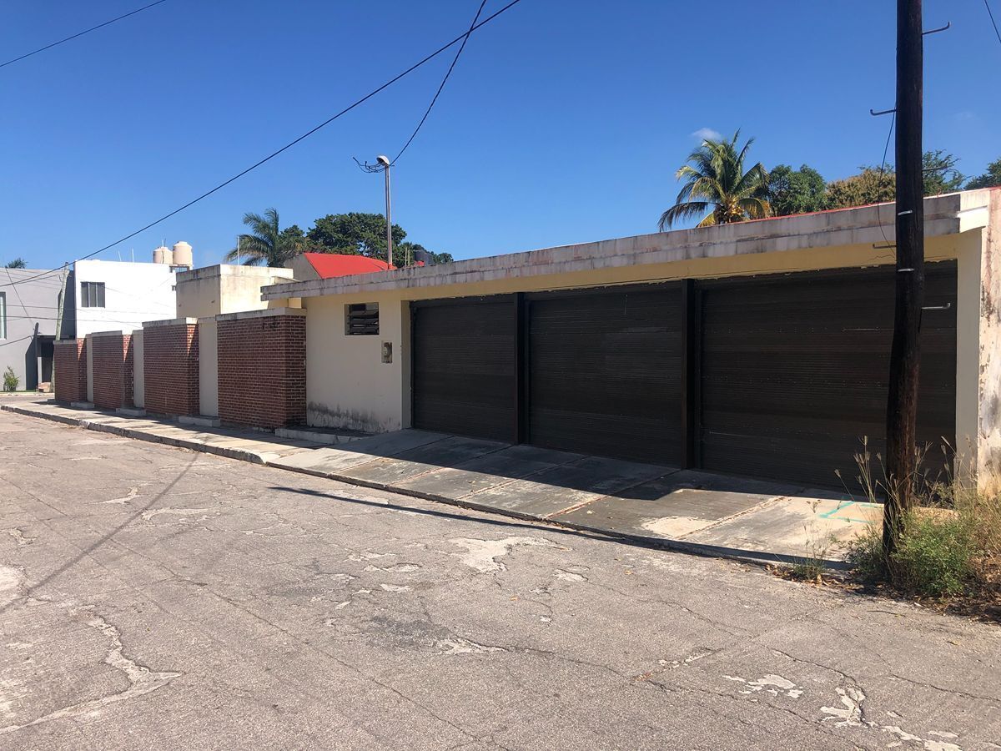
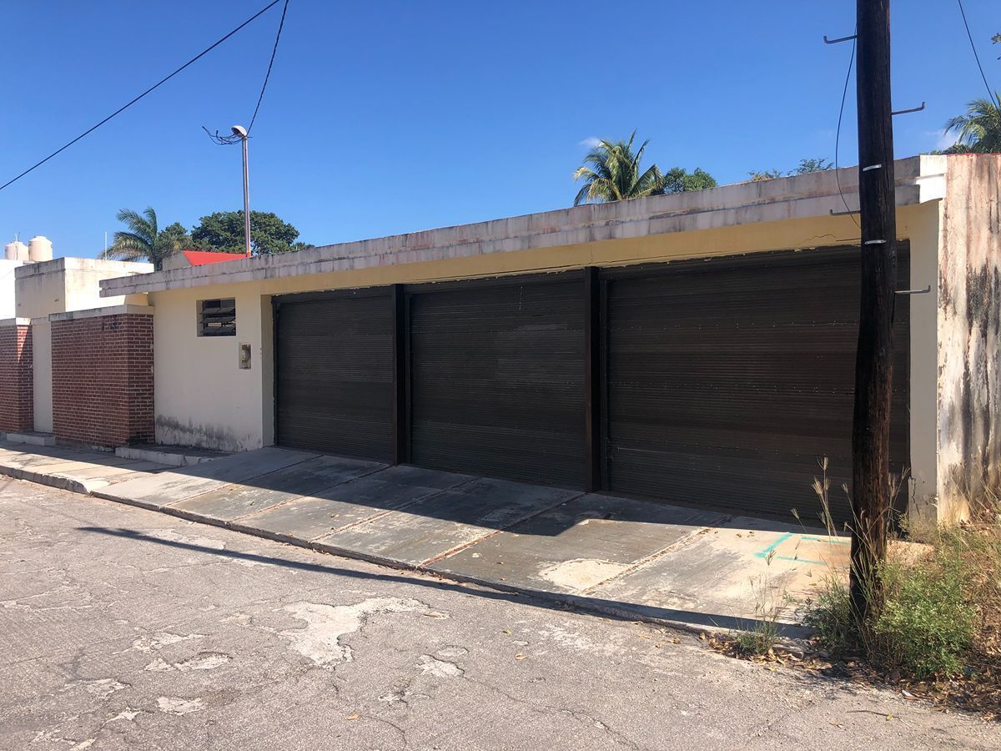
LA CASA CUENTA CON VESTÍBULO, RECEPCIÓN, SALA, COMEDOR, ESTUDIO, COCINA, MEDIO BAÑO, DOS RECAMARAS CON BAÑO COMPLETO Y UNA RECAMARA (PRINCIPAL) CON VESTIDOR Y BAÑO COMPLETO (INCLUYE TINA Y PATIO INTERIOR), COCHERA TECHADA PARA TRES VEHÍCULOS, ÁREA DE LAVADO, PATIO DE SERVICIO, CUARTO DE SERVICIO CON BAÑO COMPLETO, BODEGA, PASILLO, TERRAZA TECHADA CON ÁREA DE ASADOR, CUARTO DE MAQUINAS, UN CUARTO Y DOS BAÑOS, ALBERCA DE CONCRETO CON EQUIPO DE MOBEO, PATIO EXTERIOR Y ÁREAS JARDINADAS. UBICADO EN CALLE OLMOS LOTE 15 MZA. A, FRACC. DEL VALLE.
SUPERFICIE: 947M2
CONSTRUCCIÓN: 400M2
El precio publicado no incluye gastos notariales , avalúo e impuestos de adquisición , el cual se determinará en función de los montos variables de conceptos de crédito y notariales que deben ser consultados con los promotores de conformidad con lo establecido en la NOM-247-SE-2021
ENG:
The house features a vestibule, reception area, living room, dining room, study, kitchen, half bathroom, two bedrooms with full bathrooms, and a master bedroom with walk-in closet and full bathroom (including a bathtub and private interior patio).
It also includes:
-Covered garage for three vehicles
-Laundry area
-Service patio
-Service room with full bathroom
-Storage room
-Hallway
-Covered terrace with BBQ area
-Machine room
-Additional room and two bathrooms
-Concrete swimming pool with pump system
-Outdoor patio and landscaped garden areas
Located at Calle Olmos, Lot 15, Block A, Fraccionamiento Del Valle.
Land area: 947 m²
Construction area: 400 m²
The published price does not include notarial fees, appraisal costs, or acquisition taxes, which shall be determined based on the variable amounts related to credit and notarial services. These amounts must be confirmed with the authorized sales representatives, in accordance with the provisions set forth in NOM-247-SE-2021.