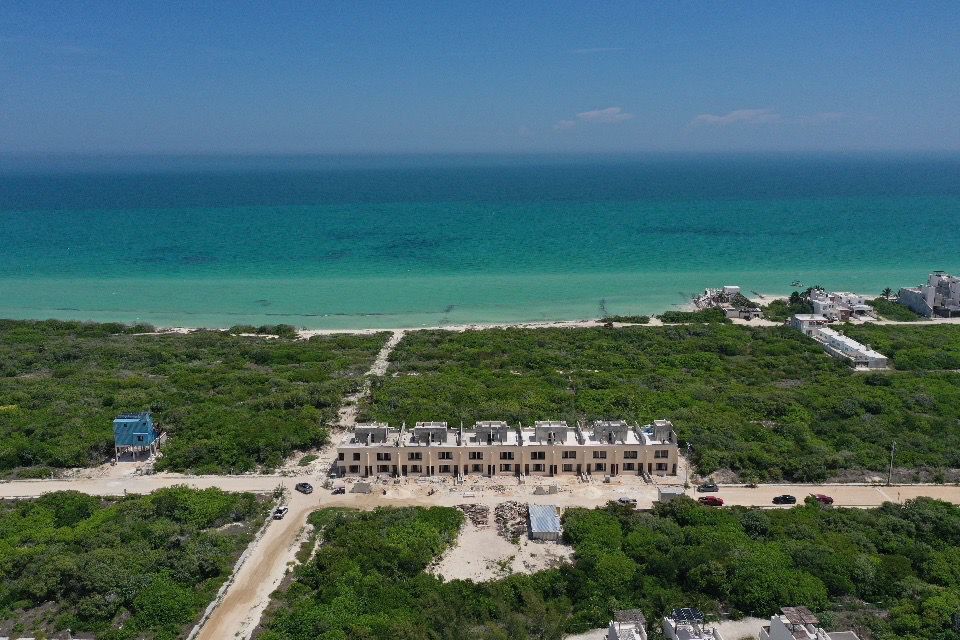




185m2 of construction
158m2 of land
2 floors
4 bedrooms
5.5 bathrooms
Delivery: September 2025
Ground Floor:
Garage for 2 cars (Uncovered)
Hall
Service room with full bathroom
Half bathroom for guests
Kitchen with breakfast bar
Integrated pantry
Living – Dining room
Outdoor garden of 5.40 m x 6.90 m
Upper Floor:
Master bedroom with walk-in closet and private bathroom
2 secondary bedrooms each with private bathroom
Rooftop:
Bar for 4 – 6 people covered with pergolas and support tables
Pool for 2-3 people of 1.35 m x 4.35 m
Terrace and sunbathing area outside
Full bathroom
Availability and price subject to change without prior notice.
The price shown does not include notary fees or appraisal.185m2 de construcción
158m2 de terreno
2 plantas
4 habitaciones
5.5 baños
Entrega: Septiembre 2025
Planta Baja:
Cochera para 2 coches (No techado)
Vestíbulo
Cuarto de servicio con baño completo
Medio baño de visitas
Cocina con barra desayunador
Alacena integrada
Sala – Comedor
Jardín exterior de 5.40 m x 6.90 m
Planta Alta:
Recamara principal con closet vestidor y baño propio
2 recamaras secundarias cada una con baño propio
Rooft top:
Bar para 4 – 6 personas techado con pérgolas y mesetas de apoyo
Piscina para 2- 3 personas de 1.35 m x 4.35 m
Terraza y asoleadero al exterior
Baño completo
Disponibilidad y precio sujeto a cambio sin previo aviso.
El precio mostrado no incluye gastos notaríales ni avalúo.