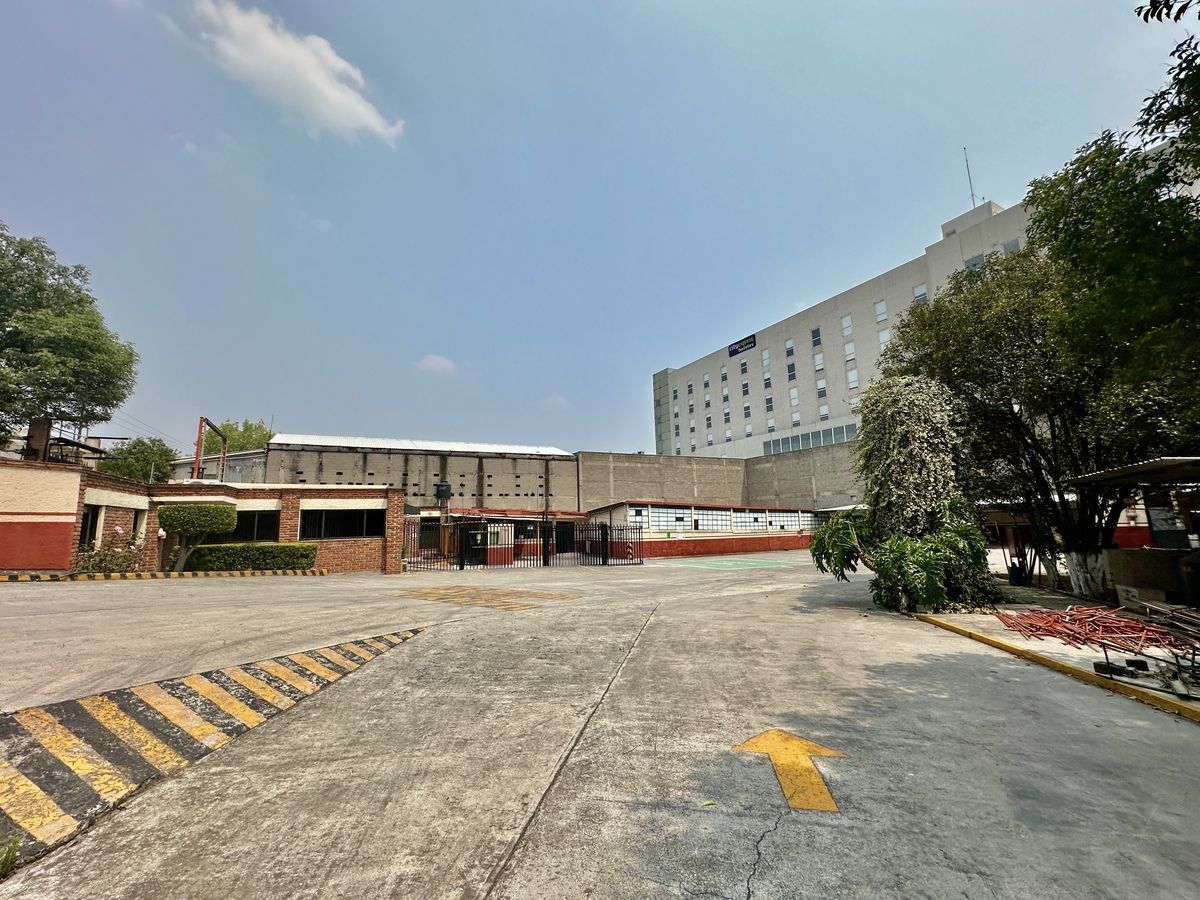




SALE OR RENT LAND / WAREHOUSE / INDUSTRIAL BUILDING IN TLALNEPANTLA
SALE $125,000,000.00 MN
RENT $500,000.00
6,545 T
3,085 C
Land use: High-intensity intermunicipal urban corridor 1000 m2 and minimum front of 20 m,
A gross housing density is allowed (when the development requires the opening of internal roads) of up to 100 housing units per hectare
:
SALE OR RENT of urban land with irregular configuration and slightly descending topography with respect to the street, with a main front on Avenida Morelos, where an industrial building with warehouses is located, previously dedicated to the manufacture of matches and matchsticks, the complex has the following architectural configuration:
Main and vehicular access with a security booth
General Management Offices: developed on one level, have a work area, dining room, kitchen, and restrooms.
Administrative Offices: Developed on one level, with a roof made of beams and hollow blocks, complemented by the warehouse with a sheet metal roof with two slopes.
There are independently 7 warehouses developed on one level, with a structure of beams and hollow blocks.
Exterior areas: The parking lot has a sheet metal cover, and there is a maneuvering yard.
Excellent location half a block from Avenida Gustavo Baz, transport, etc.VENTA O RENTA TERRENO / BODEGA /NAVE INDUSTRIAL EN TLALNEPANTLA
VENTA $125,000,000.00 MN
RENTA $500,000.00
6,545 T
3,085 C
Uso de suelo :Corredor urbano intermunicipal de alta intensidad 1000 m2 y frente mínimo de 20 m ,
Se permite una densidad bruta de vivienda (cuando el desarrollo requiere apertura de vías internas) de hasta 100 viviendas por hectárea
:
VENTA O RENTA de terreno urbano de configuración irregular y topografìa ligeramente descendente con respecto a la calle, con frente principal sobre la Avenida Morelos, en el cual se localiza una nave industrial con bodegas, anteriormente dedicada a fabricaciòn de cerillos y fósforos, el conjunto cuenta con la siguiente configuración arquitectónica:
Acceso principal y vehicular con caseta de vigilancia
Oficinas de Dirección General: desarrolladas en un nivel, cuentan con area de trabajo, comedor, cocina y sanitarios.
Oficinas Administrativas: Desarrolladas en un nivel, con techumbre a base de vigueta y bovedilla y lo complementa la nave con techura de lámina a 2 aguas.
Existen de forma independiente 7 bodegas desarrolladas en un nivel, con estructura de vigueta y bovedilla.
Áreas exteriores: El estacionamiento cuenta con cubierta de lamina, cuenta con patio de maniobras.
Excelente ubicación a media cuadra de Avenida Gustavo Baz, transportes , etc.