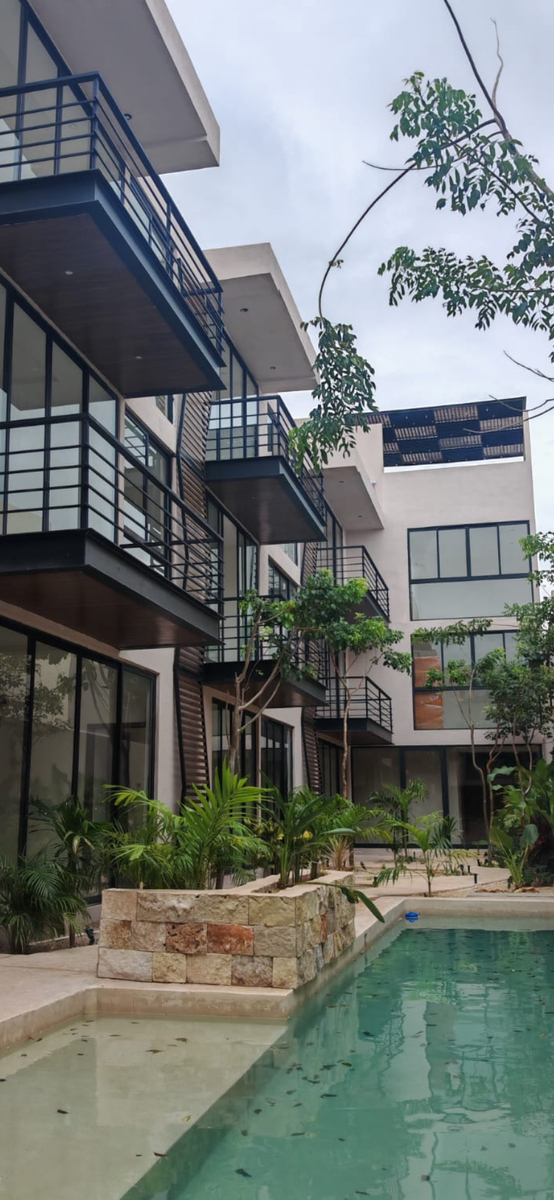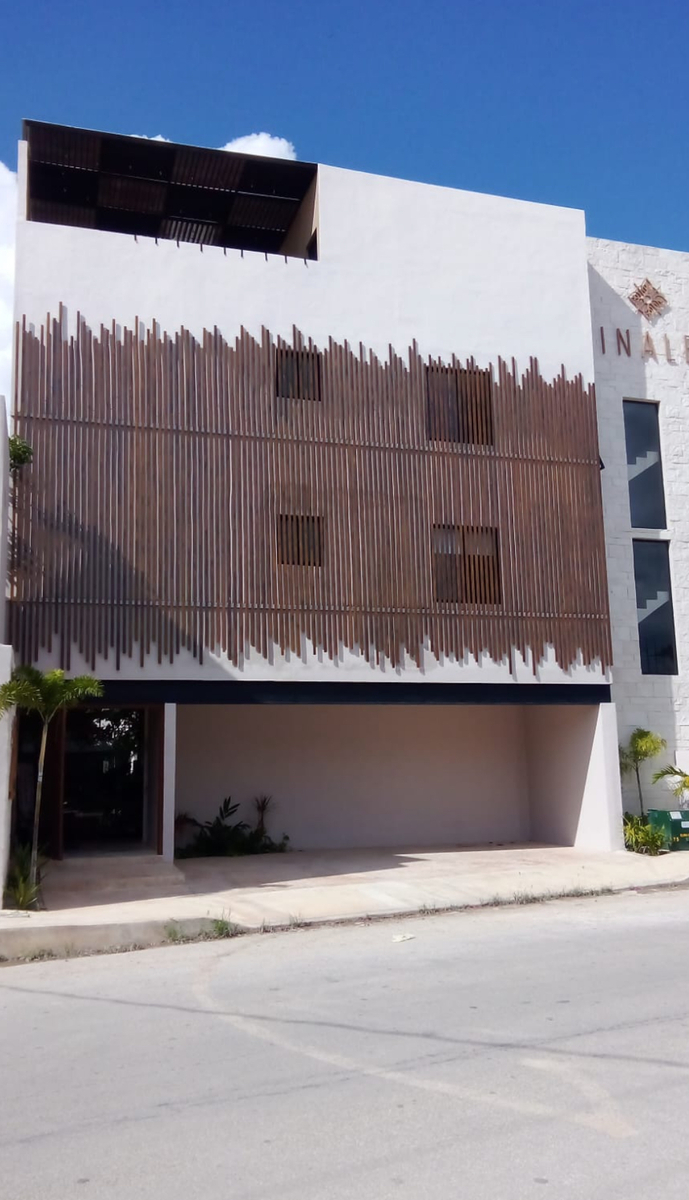





It is a low-density residential development, designed for demanding investors looking to obtain the highest appreciation and profitability in Mérida; in addition to having the privilege of inhabiting a unique and exclusive space with comfort and style.
It consists of only 15 apartments with 1, 2, and 3 bedrooms, distributed over 3 levels. Each unit has been designed with comfortable interior spaces and a fresh, modern concept.
It is a project thought out with the new design trends in mind. The priority has been to create a friendly atmosphere with vegetation by placing natural elements that create a sensory experience of tranquility and harmony for our investors and their residents.
Amenities
Lobby
Rooftop
Pool
Grill zone
Air-conditioned bar
Laundry area
Chill zone
Reading area
Model
S o u l
67 m2
Living room
Dining room
Kitchen
2 Bedrooms
2 Full bathrooms
Balcony (5 m2)
Lock-off
*ACCEPTED PAYMENT METHODS: BANK, OWN RESOURCES.
*THE PRICES PUBLISHED IN THIS LIST ARE FOR REFERENCE AND DO NOT CONSTITUTE A BINDING OFFER, THEY CAN BE MODIFIED BY THE DEVELOPER AT ANY TIME AND WITHOUT PRIOR NOTICE. ALSO, THE PRICES PUBLISHED HERE DO NOT INCLUDE AMOUNTS GENERATED BY THE HIRING OF MORTGAGE LOANS NOR NOTARIAL FEES, RIGHTS, AND TAXES, ITEMS THAT ARE DETERMINED BASED ON THE VARIABLE AMOUNTS OF LOAN CONCEPTS AND NOTARY FEES AND APPLICABLE TAX LEGISLATION.Es un desarrollo residencial de baja densidad, pensado para inversionistas exigentes que buscan obtener la mayor plusvalía y rentabilidad de Mérida; además de tener el privilegio de habitar un espacio único y exclusivo con confort y estilo.
está conformado por tan solo 15 departamentos de 1, 2 y 3 recámaras, distribuidos en 3 niveles. Cada unidad ha sido diseñada con cómodos espacios interiores y un concepto fresco y moderno.
es un proyecto pensado en las nuevas tendencias de diseño. La prioridad ha sido generar una atmósfera amigable con la vegetación colocando elementos naturales que creen una experiencia
sensorial de tranquilidad y armonía para nuestros inversionistas y sus residentes.
Amenidades
Lobby
Rooftop
Alberca
Grill zone
Bar climatizado
Área de lavanderia
Chill zone
Zona de lectura
Modelo
S o u l
67 m2
Sala
Comedor
Cocina
2 Habitac iones
2 Baños completos
Balcón (5 m2)
Lock- off
*FORMAS DE PAGO ACEPTADAS: BANCARIO, RECURSO PROPIO.
*LOS PRECIOS PUBLICADOS EN ESTA LISTA SON REFERENCIA Y NO CONSTITUYEN UNA OFERTA VINCULANTE, PUEDEN SER MODIFICADOS POR EL DESARROLLADOR
EN CUALQUIER MOMENTO Y SIN PREVIO AVISO. ASI MISMO, LOS PRECIOS AQUÍ PUBLICADOS NO INCLUYEN CANTIDADES GENERADAS POR CONTRATACIÓN DE CRÉDITOS HIPOTECARIOS NI TAMPOCO GASTOS, DERECHOS E IMPUESTOS NOTARIALES, RUBROS QUE SE DETERMINAN EN FUNCIÓN DE LOS MONTOS VARIABLES DE CONCEPTOS DE CRÉDITOS Y ARANCELES DE NOTARIOS Y LEGISLACIÓN FISCAL APLICABLE

