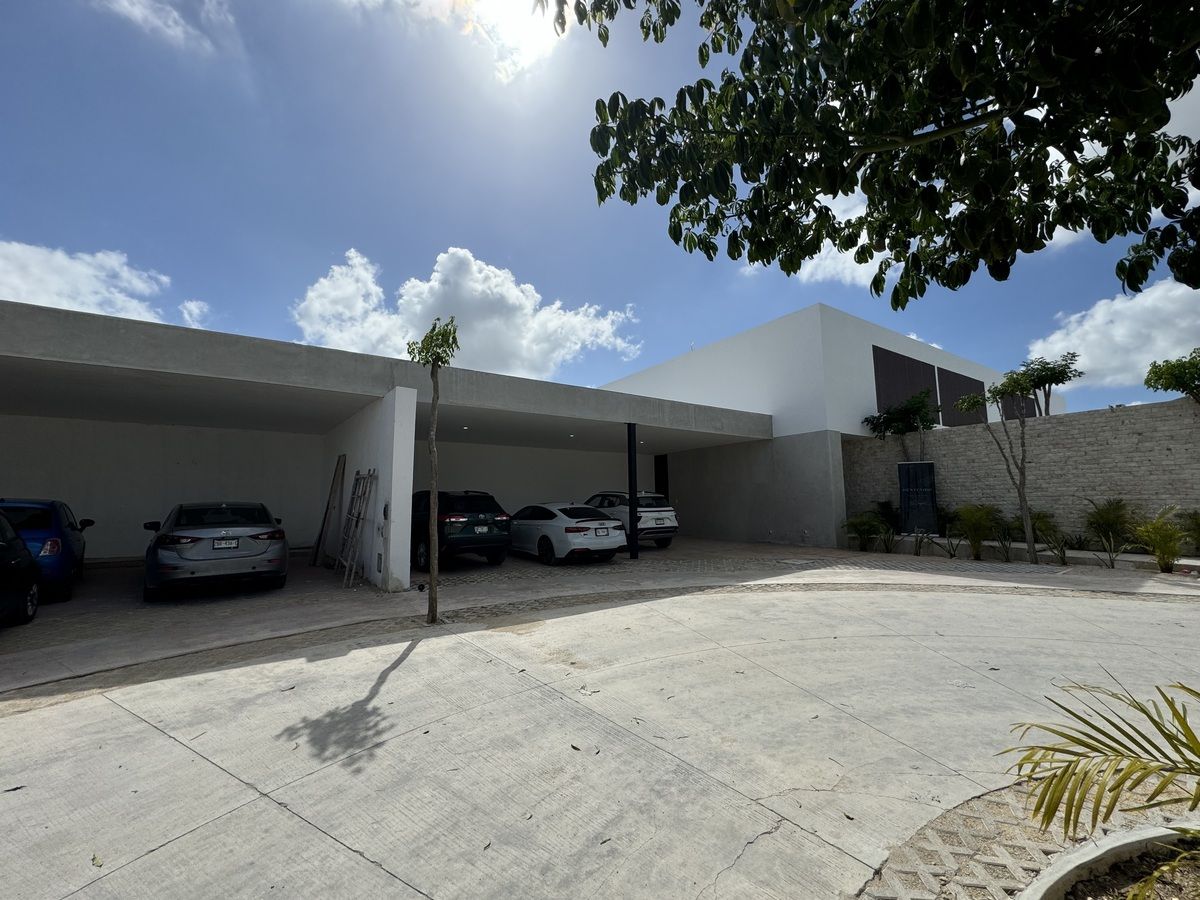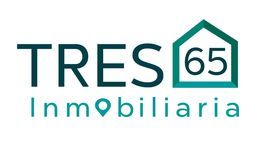





THE ORIGIN, Located in Xcanatún, Progreso Yucatán highway, with modern and avant-garde architecture that adapts to your lifestyle. Close to shopping centers, hospitals, and universities. It is a place designed for you, where you will find different amenities, as the common areas are spaces created with your comfort in mind.
Composed of 87 houses divided into 3 stages.
Model House 659
Construction: 659 m²
Land: from 689 m²
Ground Floor:
. Parking for 4 cars.
. Double height living room.
. Dining room.
. Kitchen + pantry.
. Wine cellar.
. Half bathroom for guests.
. Storage room.
. Guest room with full bathroom and walk-in closet.
. Terrace with bar and full bathroom.
. Pool (7.95m x 4.8m).
. Machine room.
. Garden with irrigation system.
. 2 Service rooms each with a full bathroom.
. Laundry area.
. Drying area.
Upper Floor:
. Master bedroom with walk-in closet and island, bathroom with double sink, shower, and tub.
. Balcony with a view of the pool.
. Bedroom #3 and #4 with walk-in closet and private bathroom.
. Family Room in the lobby.
. Linen closet.
Equipment:
. Lower and upper carpentry with LED strip in the kitchen.
. Slow-close drawers and cabinets.
. Oven.
. Stove.
. Hood.
. Quartz countertops.
. Bar with carpentry on the terrace.
. Carpentry furniture under the sink in bathrooms.
. Tempered glass fixed in bathrooms.
. Mirror and wall lamp over the sink in bathrooms.
. Wall lamps on stairs and outside (hallway and garden).
. Walk-in closet carpentry in all bedrooms, master bedroom with LED strip.
. TV furniture.
. Linen closets.
. Desk in study.
. Tzalám doors.
. Pool pump.
. Garden with irrigation system.
. Aluminum frames from 80 to 150 for the largest windows.
*Promotion: 15 solar panels with a 10kw inverter.
Amenities:
. Sunbathing area
. Pools
. Terrace bar
. Event hall
. Gym
. Kids club
. Poker room
. Padel courts
. Coworking
. 24/7 security
. Green areas
. Youth lounge
. Children's games
Payment methods: Own resources, Infonavit credit, and bank credits.
Reservation: $25,000.00 pesos valid for a maximum period of 25 calendar days. Refundable.
The down payment is 5% minimum.
Balance upon delivery
Maintenance fee: approximately $4,700.00 monthly.
Delivery: Immediate and January 2026
*Does not include furniture or decorative items, images are for illustrative purposes only.
**Prices and availability of properties are subject to change without prior notice.
*Check availability, as updates are made every month.
**This price does not include taxes, appraisal, and notarial fees.
* The total price of the property will be determined based on the variable amounts of credit and notarial concepts that must be consulted with the promoters in accordance with the provisions of NOM-247-SE-2022.
Address: Calle 37-F # 41 x 12 y 16 Residencial Las Águilas
C.P 97215 Mérida, Yucatán
Phone: (999) 4007252 , 9996418991
Business hours: Monday to Friday 10:00–18:00 hrs.EL ORIGEN, Ubicado en Xcanatún, carretera Progreso Yucatán, con arquitectura moderna y vanguardista que se adapta a tu estilo de vida. Cerca de centros comerciales, Hospital y universidades. Es un lugar diseñado para ti, en el que encontrarás diferentes amenidades, ya que las áreas comunes son espacios creados pensando en tu comodidad.
Conformado por 87 casas divididas en 3 etapas.
Casa Modelo 659
Construcción: 659 m²
Terrenos: desde 689 m²
Planta Baja:
. Estacionamiento para 4 coches.
. Sala doble altura.
. Comedor.
. Cocina + alacena.
. Cava.
. Medio baño de visitas.
. Bodega.
. Recámara de visitas con baño completo y walk-in closet.
. Terraza con barra y baño completo.
. Piscina (7.95m x 4.8m.).
. Cuarto de maquinas.
. Jardín con sistema de riego.
. 2 Cuartos de servicio con baño completo cada uno.
. Área de lavandería.
. Área de tendido.
Planta Alta:
. Recámara principal con walk-in closet e isla, baño con lavabo doble, regadera y tina.
. Balcón con vista a la alberca.
. Recámara #3 y #4 con walk-in closet y baño privado.
. Family Room en vestíbulo.
. Closet de blancos.
Equipamiento:
. Carpintería inferior y superior con tira led en cocina.
. Gavetas y cajones de cierre lento.
. Horno.
. Parrilla.
. Campana.
. Mesetas de cuarzo.
. Barra con carpintería en terraza.
. Mueble de carpintería bajo lavabo en baños.
. Fijo de cristal templado en baños.
. Espejo y lámpara arbotante sobre lavabo en baños.
. Lámparas arbotantes en escaleras y en exterior (pasillo y jardin).
. Walk-in closet de carpintería en todas las recámaras, recámara principal con tira led.
. Mueble de TV.
. Closet Blancos.
. Escritorio en estudio.
. Puertas de Tzalám.
. Bomba para piscina.
. Jardín con sistema de riego.
. Cancelería en aluminio desde 80 a 150 para los ventanales mas grandes.
*Promoción: 15 Paneles solares con inversor de 10kw.
Amenidades:
. Asoleadero
. Piscinas
. Terraza bar
. Salón de eventos
. Gym
. Kids club
. Salón de póker
. Canchas de padel
. Coworking
. Vigilancia 24/7
. Áreas verdes
. Salón juvenil
. Juegos infantiles
Formas de pago: Recurso propio, crédito Infonavit, y créditos bancarios.
Apartado: $25,000.00 pesos válido por un período máximo de 25 días naturales. Con carácter devolutivo.
El enganche 5% mínimo.
Saldo contra entrega
Cuota de mantenimiento: $4,700.00 mensuales aproximadamente.
Entrega: Inmediata y Enero 2026
*No incluye muebles ni artículos decorativos, las imágenes únicamente son ilustrativas.
**Precios y disponibilidad de inmuebles sujeto a cambio sin previo aviso.
*Consultar disponibilidad, ya que las actualizaciones se realizan cada mes.
**Este precio no incluye impuestos, avalúo y gastos notariales.
* El precio total del inmueble se determinará en función de los montos variables de conceptos de crédito y notariales que deben ser consultados con los promotores de conformidad con lo establecido en la NOM-247-SE-2022.
Dirección: Calle 37-F # 41 x 12 y 16 Residencial Las Águilas
C.P 97215 Mérida, Yucatán
Teléfono: (999) 4007252 , 9996418991
Horarios de atención: Lunes a Viernes 10:00–18:00 hrs.

