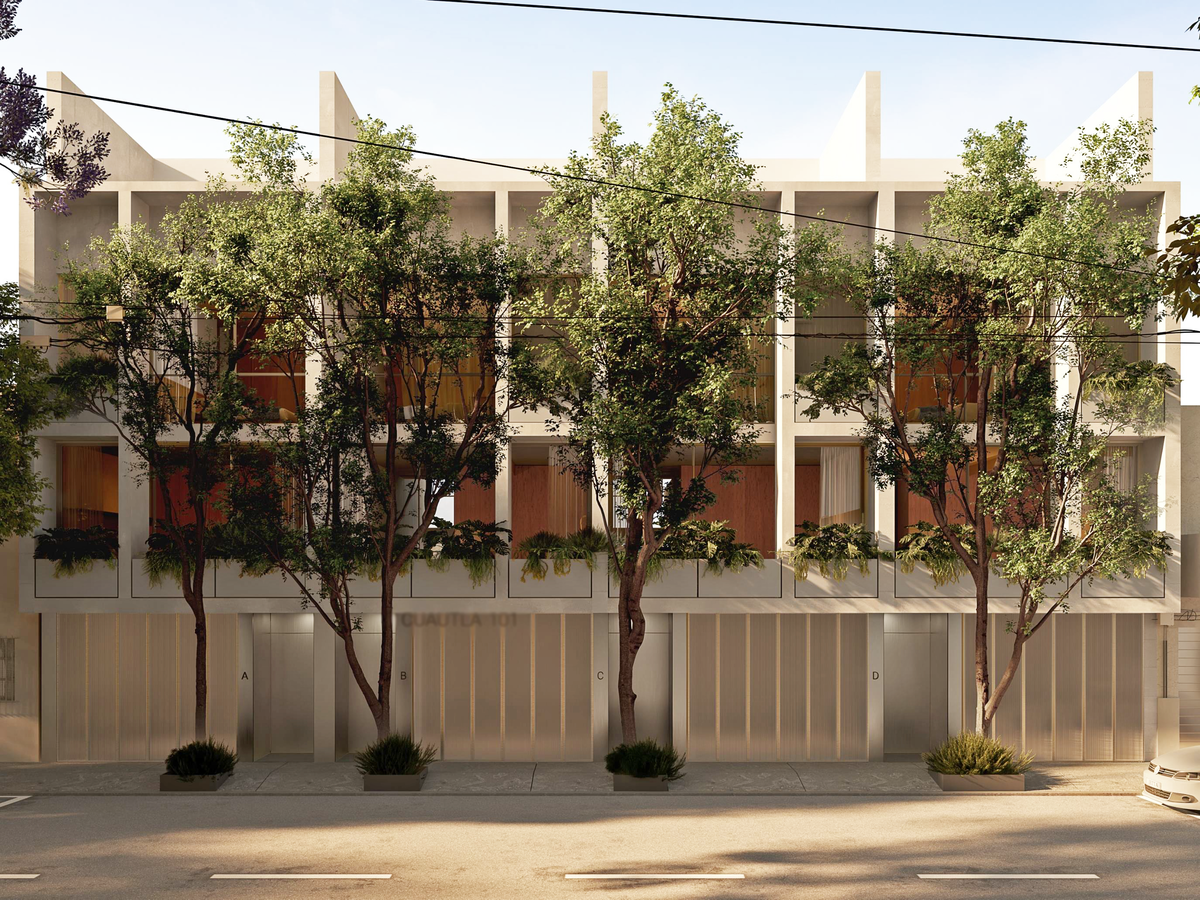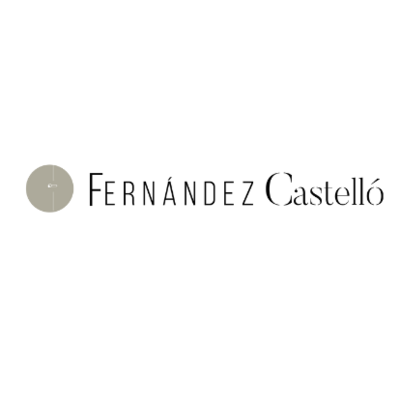





If you are looking to live on a quiet street in La Condesa where you have walking access to parks, cafes, and restaurants... this exclusive project of 4 houses designed by the renowned firm PPAA Perez Palacios Arquitectos Asociados, with the foundation of their projects being: "Architecture of ideas, not forms" takes care of every detail and finish... achieving a space that goes far beyond the ordinary.
Each of the houses is organized in half levels to create connections between spaces and relationships between interior and exterior. This proposal seeks a progressive vertical transition from public to private space.
Each house has a completely independent pedestrian and vehicular access from the rest.
A large parking box, storage room, and half bath are located at street level. Half a level up, the living room is located with direct access to a spacious 20m2 patio. The kitchen and dining room are on the next half level, both with access to a balcony overlooking the trees on the street.
Subsequently, there is a flexible space that can function as an office, TV room, playroom, and even as a third bedroom, as it has a full bathroom.
In the next two half levels, you will find the master bedroom with a view of the street, bathroom, and walk-in closet, and the secondary bedroom with a full bathroom and a large closet.
The rooftop is divided to position the equipment at the back, and the entire front part is designated for a rooftop of almost 25m2.
This is an incredible option to live with all the comforts of a house in an excellent location in La Condesa.
Habitable M2: 197.96
Covered Exterior M2 (balconies and overhangs): 10.60
Exterior M2 (patio and roof garden): 42.68
Total M2: 251.24
The project will be completed in 18 months!
71427321893
8888
519_7148
54121381948Si estás buscando vivir en una calle tranquila de la Condesa donde tienes acceso caminando a parques, cafeterías, restaurantes.. este exclusivo proyecto de 4 casas diseñadas por el reconocido despacho PPAA Perez Palacios Arquitectos Asociados siendo la base de sus proyectos: "Arquitectura de ideas no de formas" cuidan cada detalle y acabados... logrando un espacio que va mucho mas allá de lo ordinario.
Cada una de las casas se organiza en medios niveles para crear conexiones entre los espacios y relaciones entre interior y exterior. Esta propuesta busca una transición vertical progresiva del espacio público al privado.
Cada casa cuenta con un acceso peatonal y vehicular completamente independiente del resto.
Un cajón de estacionamiento grande, bodega y medio baño, se localizan en el nivel calle. Medio nivel arriba, se localiza la sala con acceso directo a un amplio patio de 20m2. La cocina y el comedor se encuentran en el medio nivel siguiente, ambos con acceso a un balcón que da a los árboles de la calle.
Posteriormente se localiza un espacio flexible que puede funcionar como estudio, cuarto de televisión, cuarto de juegos e inclusive como una tercera recámara, al contar con un baño completo.
En los próximos dos medios niveles se encuentran la recámara principal con vista hacia la calle, baño y walkin closet, y la recámara secundaria con baño completo y un amplio clóset.
La azotea se divide para posicionar los equipos en la parte posterior y toda la parte frontal es destinada a un rooftop de casi 25m2.
Siendo esta una increíble opción para vivir con todas las comodidades de una casa en una excelente ubicación de la Condesa
M2 Habitables: 197.96
M2Exteriores Techados (balcones y volados) : 10.60
M2Exteriores (patio y roofgarden) : 42.68
M2 Totales: 251.24
El proyecto se termina en 18 meses!
71427321893
8888
519_7148
54121381948
Colonia Condesa, Cuauhtémoc, Ciudad de México
