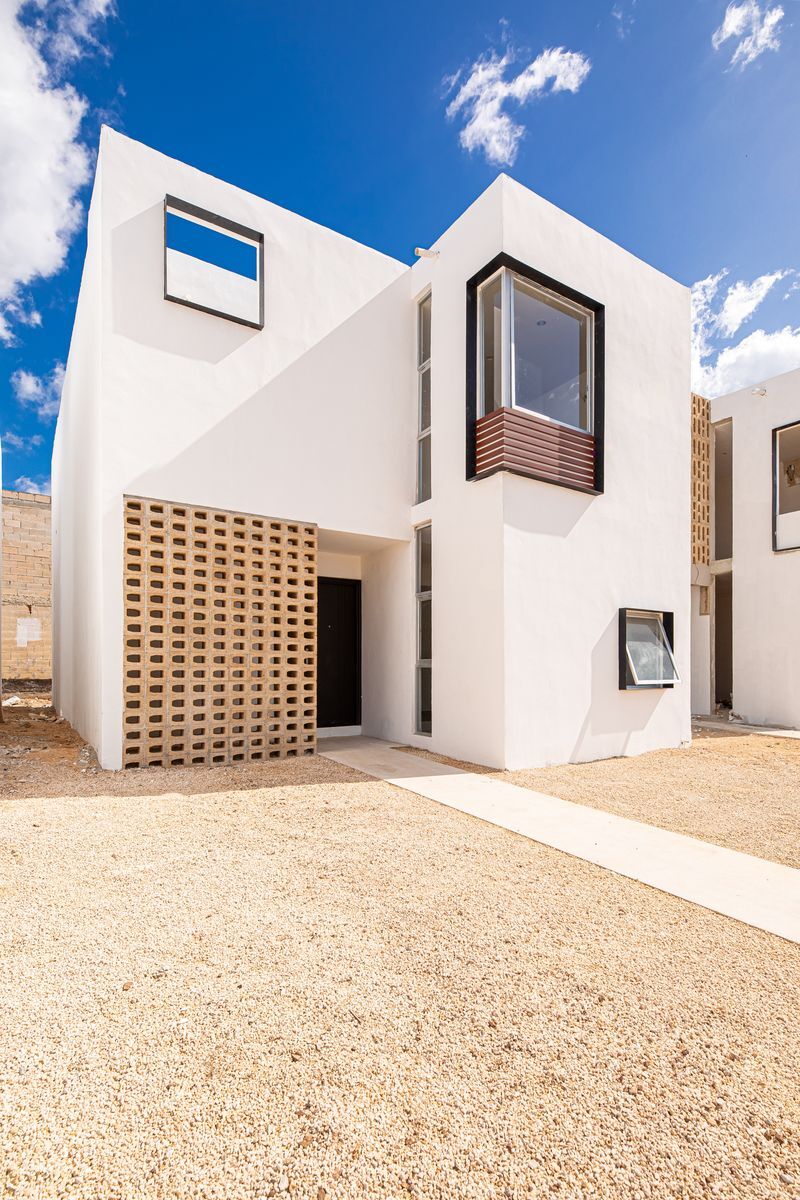




Residential complex of 33 units in a constantly growing area, with quality finishes, in an environment close to schools, convenience stores, pharmacies, hospitals, the development will have areas to spend time with family.
DISTRIBUTION IN 2 FLOORS
GROUND FLOOR
-Living room with double height
-Interior garden
-Dining room
-Kitchen
-Secondary bedroom
-Full shared bathroom
-Terrace
UPPER FLOOR
-Master bedroom with walk-in closet area and full bathroom
-Secondary bedroom with closet area and full bathroom
EQUIPMENT
-Foundation with stone masonry
-Finishes on the ceiling
-Stone countertop in kitchen
-Ceramic tile flooring
-600 lts water tank
-Bathroom furniture
-Sliding windows.
-Water heater and thermal insulation in upper floor ceilings
URBANIZATION
-Potable water network.
-Sanitary drainage
-Signage and nomenclature
-Pavements and roads
-Storm drainage
-Curbing and sidewalks
-Public lighting
-PAYMENT METHODS: Own resources, Bank credit (HSBC, Scotiabank, and BBVA)
-Reservation $5,000 (valid for 5 calendar days)
-Direct down payment in deed
IMMEDIATE DELIVERY
In accordance with the provisions of NOM-247-2021, the total price reflected is determined based on the variable amounts of notarial and credit concepts, these amounts must be consulted with the real estate agency or through its consultants.
** The responsibility and compliance with the guarantee is the owner's responsibility.
** Notarial fees are an additional expense to the published price and will depend on the notary chosen.
** The cost of the appraisal is the responsibility of the buying party.
** Administrative expenses are the responsibility of the buyer.
** Taxes must be paid according to what corresponds to each of the parties.
** The images of the Renders are purely illustrative (the goods appearing are not included except for those specified in amenities or equipment) and the final product may have some modifications.
** Prices subject to change without prior notice from the owner or developer.Residencial de 33 unidades en zona de crecimiento constante, con acabados de calidad, un entorno cercano a escuelas, tiendas de conveniencia, farmacias, hospitales, el desarrollo contará con áreas para convivir con la familia.
DISTRIBUCIÓN EN 2 PLANTAS
PLANTA BAJA
-Sala a doble altura
-Jardín interior
-Comedor
-Cocina
-Recámara secundaria
-Baño completo compartido
-Terraza
PLANTA ALTA
-Recámara principal con área de closet vestidor y baño completo
-Recámara secundaria con área de closet y baño completo
EQUIPAMIENTO
-Cimentación con piedra hilada
-Acabados en plafón
-Meseta de piedra en cocina
-Piso con losa ceramica
-Tinaco de 600 lts
-Muebles de baño
-Ventanas tipo corredizas.
-Calentador y aislante térmico en techos de planta alta
URBANIZACIÓN
-Red de agua potable.
-Drenaje sanitario
-Señalamientos y nomenclatura
-Pavimentos y vialidades
-Drenaje pluvial
-Guarniciones y banquetas
-Alumbrado público
-FORMAS DE PAGO: Recurso propio, Crédito bancario (HSBC, Scotiabank y BBVA)
-Apartado $5,000 (valido por 5 días naturales)
-Enganche directo en escritura
ENTREGA INMEDIATA
En conformidad a lo establecido en la NOM-247-2021 el precio total reflejado se ve determinado en función de los montos variables de conceptos notariales y de crédito, dichos importes deberán ser consultados con la inmobiliaria o por medio de sus consultores.
** La responsabilidad y cumplimiento de garantía es a cargo del propietario.
** Los gastos notariales son un gasto adicional al precio publicado y dependerán del notario que se elija.
** El costo del avalúo es responsabilidad de la parte compradora.
** Los gastos administrativos corren a cuenta del comprador.
** Los impuestos deberán ser pagados según correspondan a cada una de las partes.
** Las imágenes de los Renders son meramente ilustrativas (no se incluye los bienes que aparezcan a excepción de lo especificado en amenidades o equipamiento) y el producto final puede tener algunas modificaciones.
**Precios sujetos a cambio sin previo aviso del propietario o desarrollador.