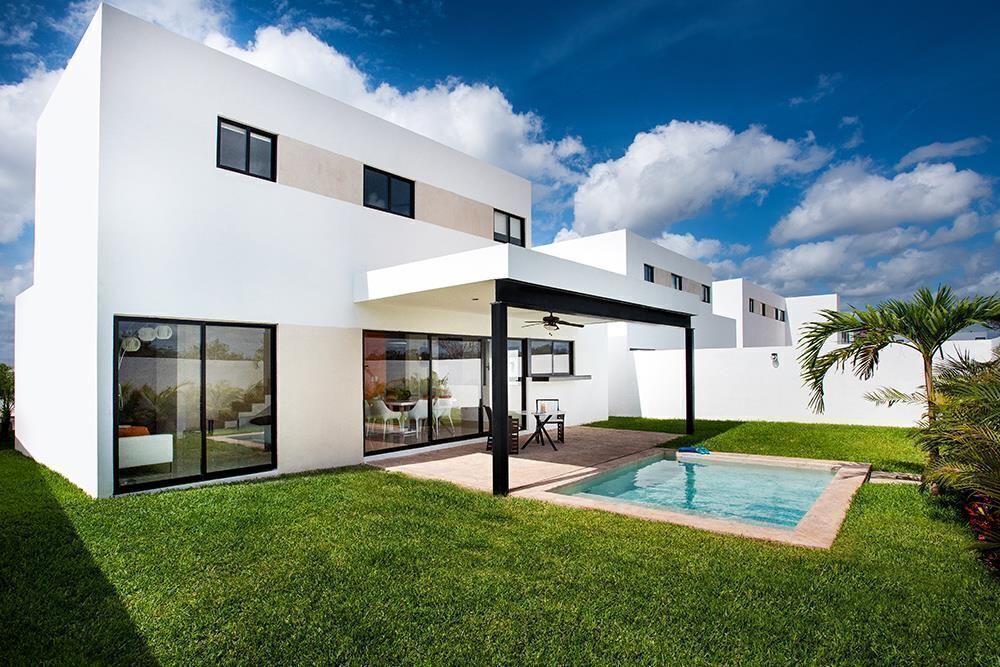




The development stands out for its unbeatable location next to the Periférico Norte and with 5 important roads providing easy access to universities, shopping malls, hospitals, and various tourist areas. It also has an agreement with the Grand Real Sports Club, consult details with your advisor.
ALL HOUSES INCLUDE A KITCHEN DRESSED BASED ON THE PROJECT DESIGN.
Model Alzare (145 m2 construction):
3 bedrooms, 3.5 bathrooms
This model starts from $3,561,000, deliveries starting from July 2025.
DISTRIBUTION
Ground floor
- Garage for 2 cars
- Living room, dining room, and kitchen in an open space
- 1/2 guest bathroom
- Secondary bedroom with closet and bathroom
- Covered laundry area
- Drying area
- Rear terrace
Upper floor
- Area for linen closet.
- Secondary bedroom with closet and bathroom
- Master bedroom with walk-in closet, bathroom, and terrace
Model 119:
Ground floor
- Garage for 2 cars
- Living room, dining room, and kitchen in an open space
- 1/2 guest bathroom
- Covered laundry area
- Terrace with large garden
Upper floor
- Area for linen closet.
- Secondary bedroom with bathroom and area for closet
- Master bedroom with walk-in closet and bathroom
- - - - - - - - - -
Additional costs:
• Pool 4x3
• Pool bathroom, fourth bedroom bathroom and closet
• Covered garage
• Covered lower terrace
• Fourth bedroom
Services:
Electricity
Potable water
Paved streets and sidewalks
Payment method:
Own resources, bank loans, and
Infonavit / Cofinavit
***1. "The published prices are for reference and do not constitute a binding offer and may be modified by ROCO REAL ESTATE at any time and without prior notice. Likewise, the prices published here do not include amounts generated by the hiring of mortgage loans nor do they include expenses, rights, and notarial taxes, items that will be determined based on the variable amounts of credit concepts, Notary fees, and applicable tax legislation."
2. Maintenance fees and reserve fund are updated at the time of signing.
3. Does not include furniture, the images are illustrative.
4. In compliance with the federal consumer protection law and the official Mexican standard NOM 247- SE - 2021, the responsibility and compliance with the guarantee is the responsibility of the owners and builders.El desarrollo se destaca por su inmejorable ubicación a un costado del Periférico Norte y con 5 importantes vías de fácil acceso a universidades, plazas comerciales, hospitales y diversas zonas turisticas. Además cuenta con un acuerdo con el Club deportivo Grand Real , consulta detalles con tu asesor.
TODAS LAS CASAS INCLUYEN COCINA VESTIDA BASADA AL DISEÑO DEL PROYECTO.
Modelo Alzare (145 m2 construcción):
3 recámaras, 3.5 baños
Este modelo desde $3,561,000, entregas a partir de Julio 2025.
DISTRIBUCIÓN
Planta baja
- Cochera para 2 autos
- Sala, comedor y cocina en espacio abierto
- 1/2 baño de visitas
- Recamara secundaria con closet y baño
- Área de lavado techada
- Área de tendido
- Terraza trasera
Planta alta
- Área para clóset de blancos.
- Recámara secundaria con closet y baño
- Recámara principal con closet vestidor, baño y terraza
Modelo 119:
Planta baja
- Cochera para 2 autos
- Sala, comedor y cocina en espacio abierto
- 1/2 baño de visitas
- Área de lavado techada
- Terraza con amplio jardín
Planta alta
- Área para clóset de blancos.
- Recámara secundaria con baño y área para closet
- Recámara principal con closet vestidor y baño
- - - - - - - - - -
Adicionales con costo extra:
• Piscina de 4x3
• Baño piscina, cuarta recamara baño y closet
• Cochera tachada
• Terraza inferior techada
• Cuarta recámara
Servicios:
Energía eléctrica
Agua potable
Calles pavimentadas y banquetas
Forma de pago:
Recursos propios, Créditos bancarios e
Infonavit / Cofinavit
***1."Los precios publicados son de referencia y no constituyen una oferta vinculante y pueden ser modificados por ROCO BIENES RAICES en cualquier momento y sin previo aviso. Asimismo, los precios aquí publicados no incluyen cantidades generadas por contratación de créditos hipotecarios ni tampoco gastos, derechos e impuestos notariales, rubros que se determinarán en función de los montos variables de conceptos de crédito, aranceles de Notarios y legislación fiscal aplicable".
2. Las cuotas de mantenimiento y fondo de reserva se actualizan al momento de escriturar.
3. No incluye muebles, las imágenes son ilustrativas.
4. En cumplimiento a la ley federal de protección al consumidor y de la norma oficial mexicana NOM 247- SE - 2021 la responsabilidad y cumplimiento de garantía es a cargo de los propietariosy Constructores.
Real Montejo, Mérida, Yucatán