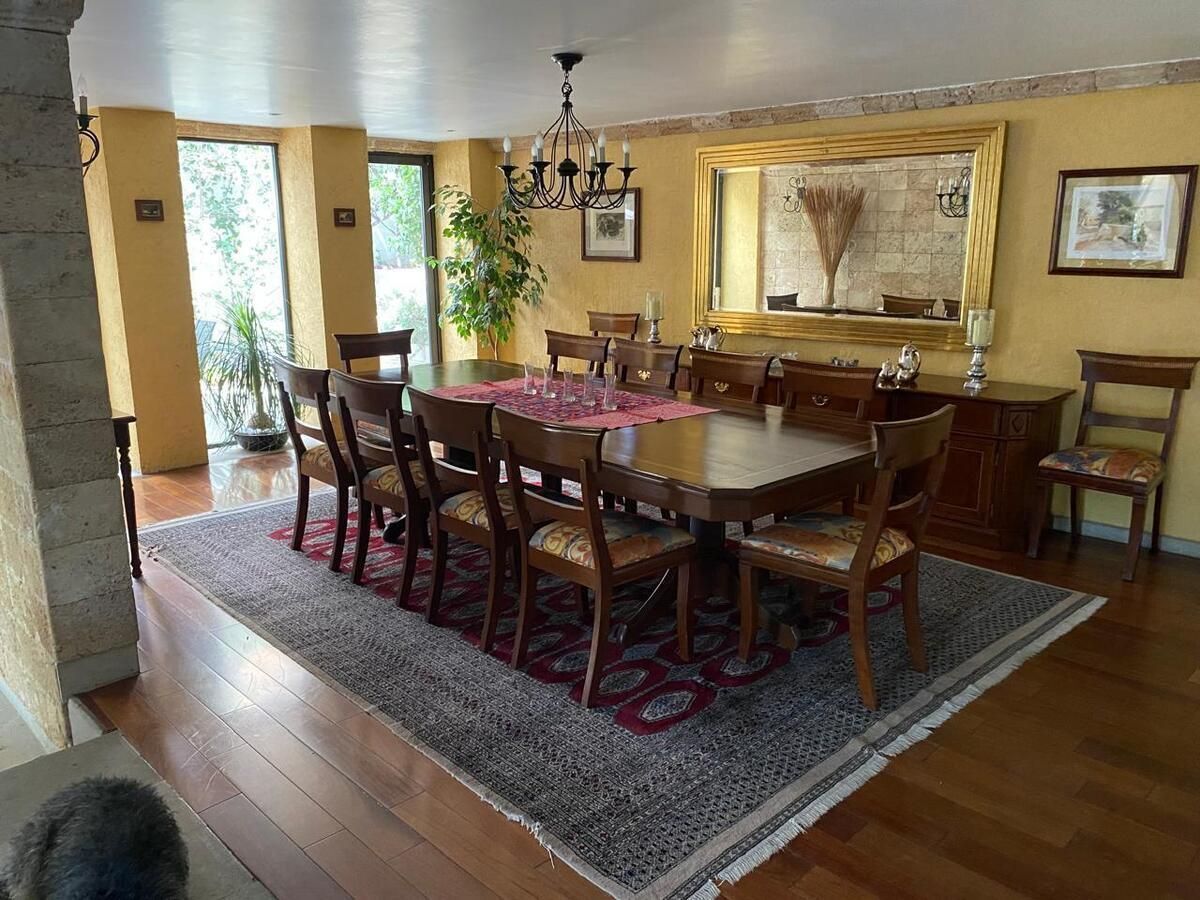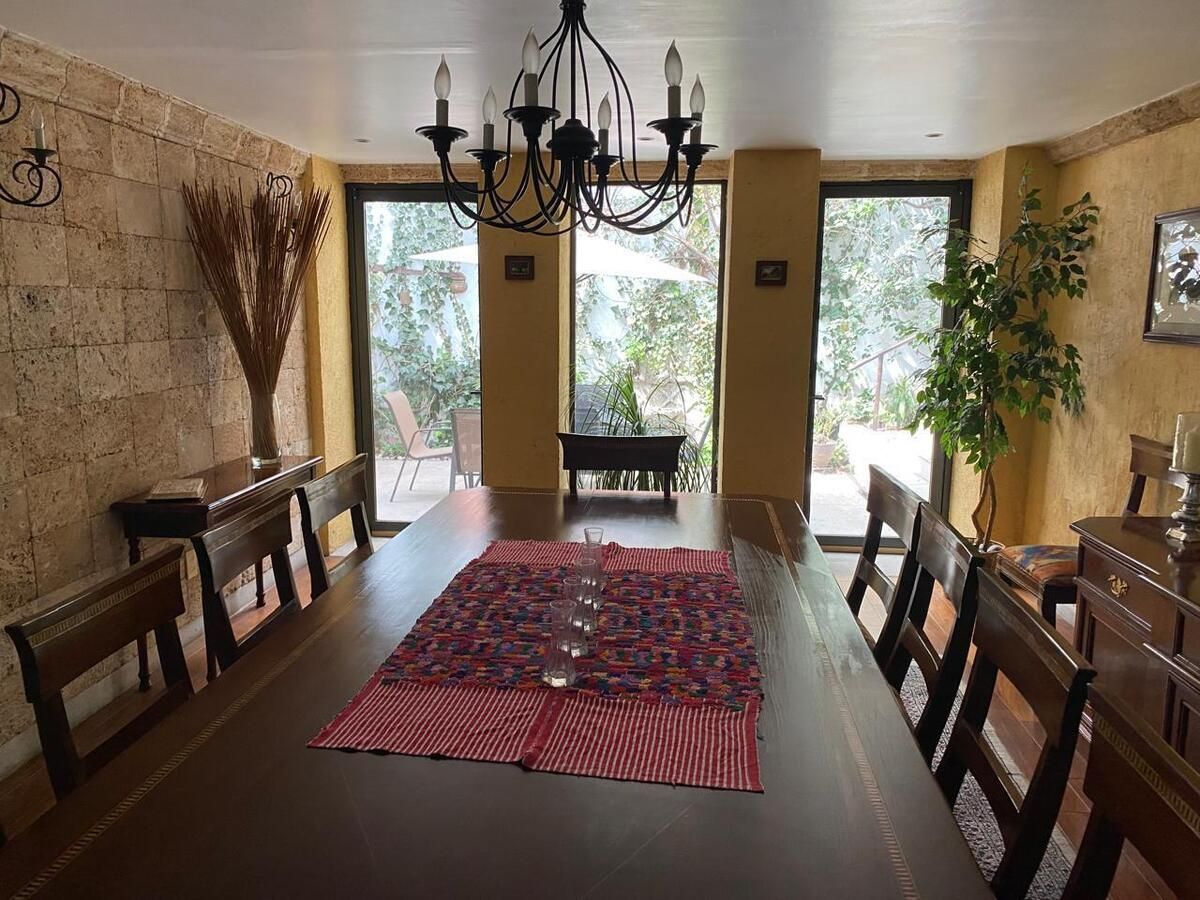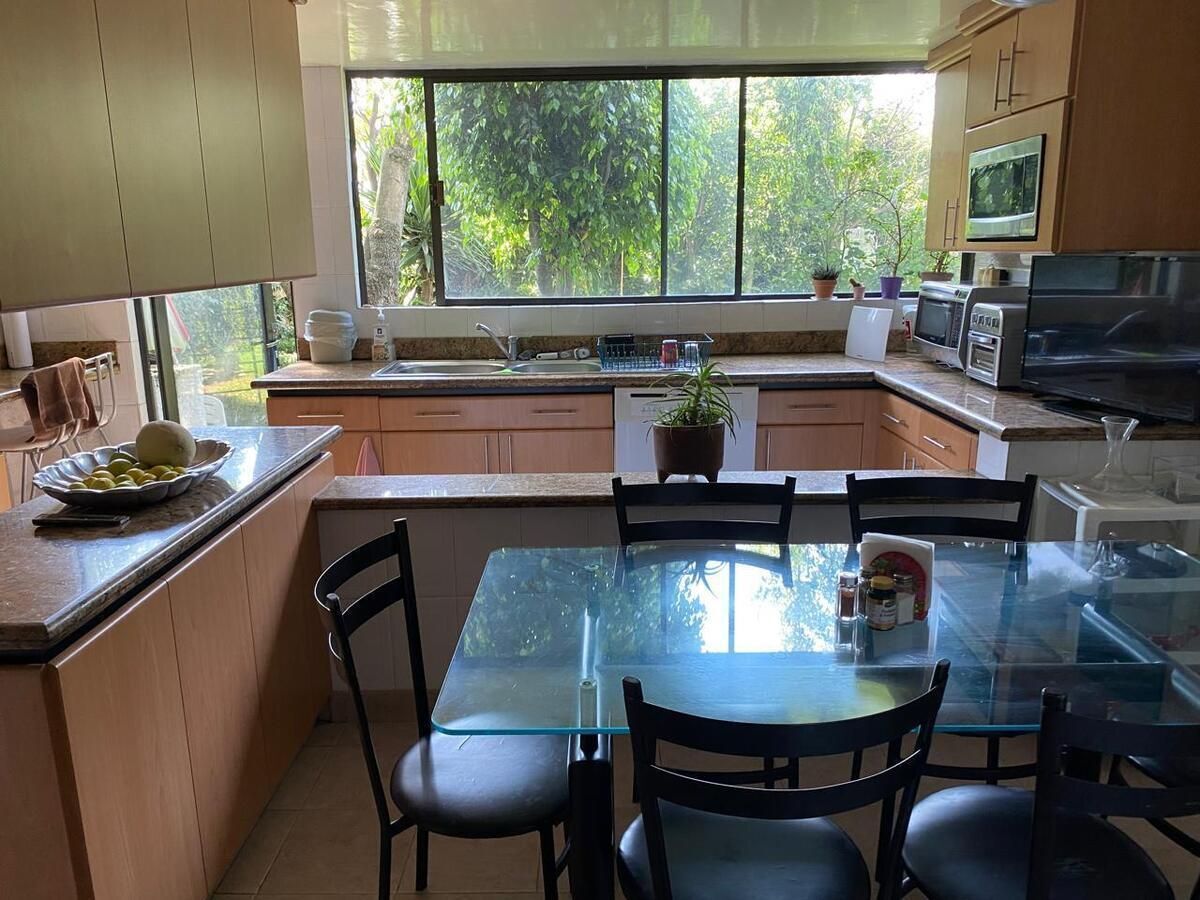




House for sale in a horizontal condominium, very quiet street to the west of the city, in Lomas de Chapultepec.
The house has spacious areas that are very well utilized.
On the ground floor, there is the living room, dining room, and family room with a view of the garden and a television room. The kitchen has a breakfast area and access to the garden.
On the first floor, there are three bedrooms, each with a walk-in closet and a full bathroom. The master bedroom has a small living area that makes it very pleasant.
On the third floor, there is the service room with a full bathroom and the laundry room.
It has space for five cars and room for motorcycles.
The construction is 370m2. Land 410m2, in the deed it is 319m2.
The front is 16.9 m, the depth is 24.2 m, and 150m2 of garden.
By "Contacting" to inquire about this property, you are accepting the "Terms and Conditions" and "Privacy Notice".
The published prices and availability may change without prior notice, so it should be verified with the real estate agency and the property owners.
The costs and taxes of the deed are NOT included in the sale price, as well as the furniture, appliances, and art shown in the photographs.
The measurements must be verified with the respective property titles.
The publication of this information does NOT represent a public offer, so all transactions must be made personally according to the commercial practices of the real estate agency and to be valid requires the express authorization of the property owners.
The hours of operation are from 9:00 am to 7:30 pm from Monday to Sunday.
The costs and taxes of the deed are not included in the sale price. The furniture, accessories, and works of art that appear in the photos are not part of the sale price of the property.Casa en venta en condominio horizontal, calle muy tranquila al poniente de la ciudad, en Lomas de Chapultepec.
La casa tiene espacios amplios y muy bien aprovechados.
En la planta baja está la sala, el comedor y el family con vista al jardín y cuarto de televisión. La cocina con ante comedor y con salida al jardín.
En el primer piso se encuentran las tres recámaras cada una con vestidor y baño completo. La recámara principal tiene una pequeña sala que la hace muy agradable.
En el tercer piso está el cuarto de servicio con baño completo y el cuarto de lavado.
Tiene lugar para cinco coches y espacio para motos.
La construcción es de 370m2. Terreno 410m2, en la escritura son 319m2.
De frente son 16.9 m, de fondo 24.2 m y 150m2 de jardín.
Al "Contactar" para consultar esta propiedad, estás aceptando los "Términos y Condiciones" y "Aviso de privacidad".
Los precios publicados y la disponibilidad pueden cambiar sin previo aviso por lo que se debe de verificar con la inmobiliaria y los propietarios de los inmuebles.
Los gastos e impuestos de escrituración NO están incluidos en el precio de venta, así como el mobiliario, electrodomésticos y arte que se muestran en las fotografías.
Las medidas deben corroborarse con los títulos de propiedad respectivos.
La publicación de la presente información NO representa una oferta pública por lo que toda transacción debe de hacerse de forma personal de acuerdo con las prácticas comerciales de la inmobiliaria y para poder ser valida requiere de la autorización expresa de los propietarios de los inmuebles.
Los horarios de atención son de 9:00 am a 7:30 pm de Lunes a Domingo
Los gastos e impuestos de escrituración no están incluidos en el precio de venta. Los muebles, accesorios, obras de arte que aparezcan en las fotos no forman parte del precio de venta de la propiedad.