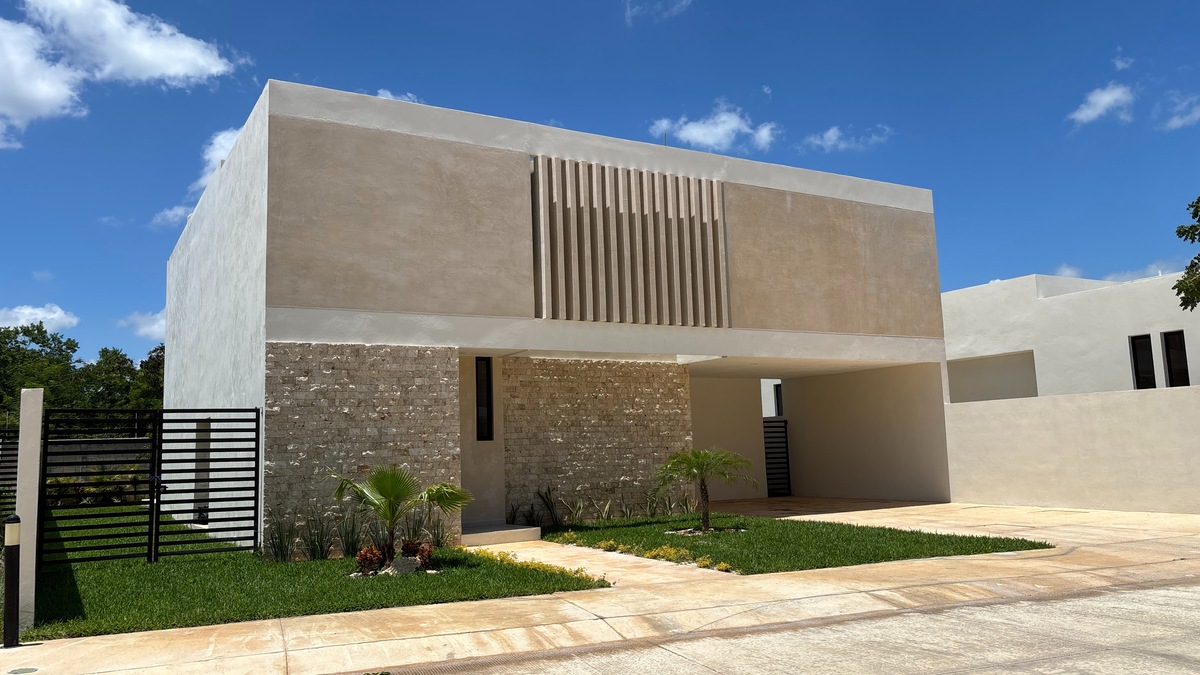




Model 301 m2
Ground Floor
Garage for four cars, two covered.
Living Room
Dining Room
Kitchen
Pantry Area
Half bathroom for guests
Service room with full bathroom
Storage room
Swimming pool
Covered terrace
Secondary bedroom with walk-in closet and
full bathroom
Upper Floor
Two secondary bedrooms with walk-in closet and full bathroom
Master bedroom with walk-in closet and full bathroom
*UPDATE AS OF OCTOBER 21, 2025*
*PROPERTY PRICES SUBJECT TO CHANGE WITHOUT PRIOR NOTICE, MONTHLY UPDATE CHECK AVAILABILITY
**THIS PRICE DOES NOT INCLUDE TAXES, APPRAISAL, AND NOTARIAL FEES
*THE TOTAL PRICE WILL BE DETERMINED BASED ON THE VARIABLE AMOUNTS OF CREDIT AND NOTARIAL CONCEPTS THAT MUST BE CONSULTED WITH THE PROMOTERS IN ACCORDANCE WITH THE PROVISIONS OF NOM-247-SE-2022.Modelo 301 m2
Planta Baja
Cochera para cuatro autos, dos techados.
Sala
Comedor
Cocina
Área de alacena
Medio baño de visitas
Cuarto de servicio con baño completo
Bodega
Alberca
Terraza techada
Recámara secundaria con closet vestidor y
baño completo
Planta Alta
Dos recámaras secundarias con closet vestidor y baño completo
Recámara principal con closet vestidor y baño completo
*ACTUALIZACIÓN A 21 DE OCTUBRE 2025*
*PRECIOS DE INMUEBLES SUJETO A CAMBIO SIN PREVIO AVISO, ACTUALIZACIÓN MENSUAL COMPROBAR DISPONIBILIDAD
**ESTE PRECIO NO INCLUYE IMPUESTOS, AVALUO Y GASTOS NOTARIALES
*EL PRECIO TOTAL SE DETERMINARA EN FUNCION SE LOS MONTOS VARIABLES DE CONCEPTOS DE CREDITO Y NOTARIALES QUE DEBEN SER CONSULTADOS CON LOS PROMOTORES DE CONFORMIDAD CON LO ESTABLECIDO EN LA NOM-247-SE-2022
Tamanché, Mérida, Yucatán