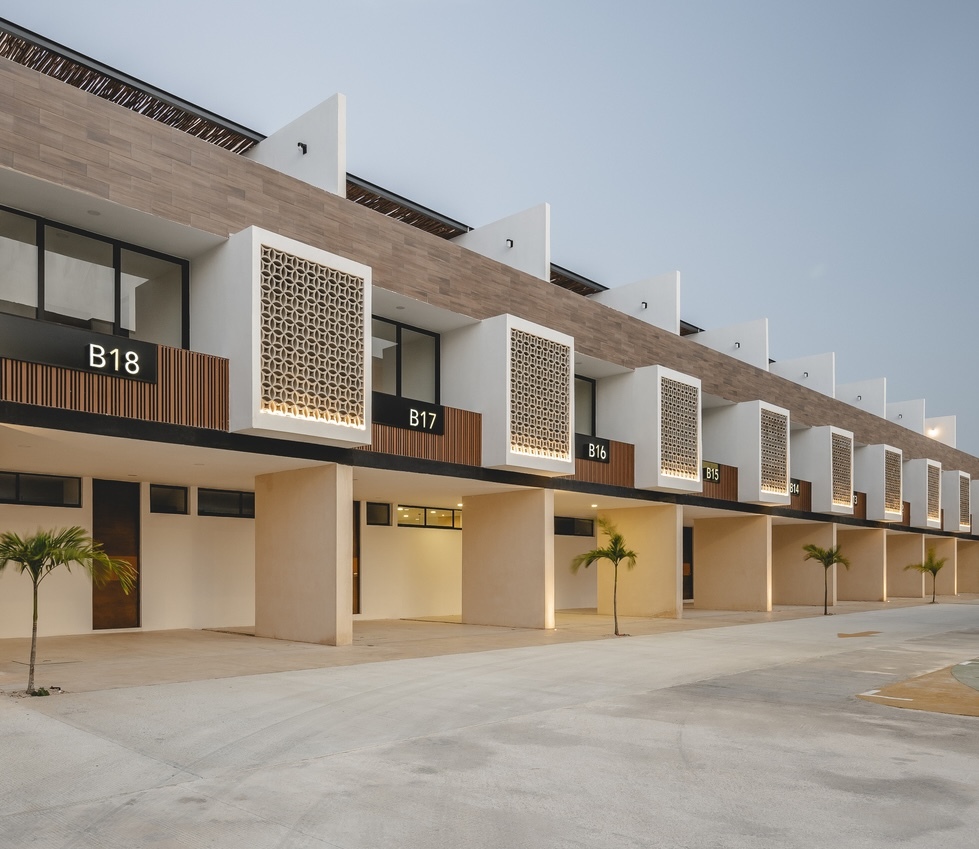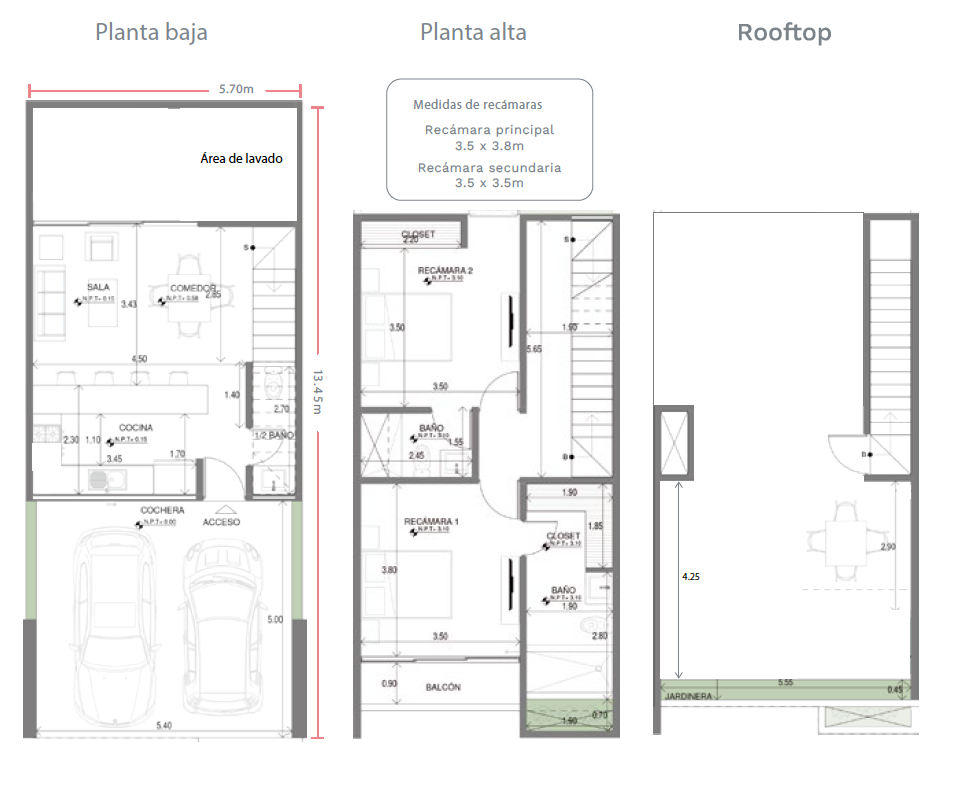




Nava is a complex of 36 apartments and 18 townhouses.
With luxury finishes, 24-hour security, perimeter wall (sectioned), surveillance cameras, and security booth (stage 1).
Construction: 130m2
Land: 76.66m2. (5.70 x 13.45)
Distribution:
Ground Floor:
Covered garage for 2 cars
Half bathroom
Kitchen with countertop
Living-dining room
Patio
Laundry area
Upper Floor:
Master bedroom with balcony, space for walk-in closet and full bathroom
Secondary bedroom with bathroom and space for wall closet
Roof
Pergola
Includes:
Floors: 60cm x 60cm
Kitchen: Granite-type or similar quality coverings
Facade: Wood-type ceramic and Chukum-type paste
Walls: Smooth finishes in white color
Equipment:
Sink and kitchen faucet
Installation prepared for electric grill and electric heater
Lighting in facade, walkways, and townhouse
Duct installation for Internet and telephone
Air conditioning ducts in each room and living room
Installation prepared for washer-dryer
Does not include pressurized water system by hydropneumatic
Does not include appliances
Does not include bathroom partition, kitchen cabinetry, and closets
Rooftop: Includes pergola. Does not include bar, countertop, grill, sink, and decorative lights.
Does not include cable or power centers for air conditioning installation
Amenities:
Pool (Stage 2)
Zen Zone (Stage 4)
Organic garden (Stage 4)
Pet Garden (Stage 4)
Creativity center nava (Stage 3)
Picnic and games (Stage 4)
Art pavilion (Stage 4)
Bike Share (Stage 4)
Jogging circuit (Stage 4)
Lifestyle director (Stage 2)
Friends dining room (Stage 4)
Maintenance fee: $1,500.00 approx.
Notes: An initial fee of $21,930.- will be paid by the condominium owners ten days before the signing of the deed in cash.
Monthly fee of $1690.- *Subject to changes by condominium regime*.
Delivery dates: Immediate
Reservation: $15,000.00 for 7 days
Down payment: 20%
Payment methods: Own resources, bank credit, total infonavit, cofinavit, and pemex
We have available with:
pool and lower cabinetry $3,399,000
Kitchen cabinetry, bedroom closets, 3 air conditioners, 2 bathroom partitions, 1 electric grill, and electric heater $3,680,000
TH: N7 (KIMA)
*Price and availability subject to change without prior notice, updated biweekly*
*Images for illustrative purposes only
*Only the equipment mentioned in the description is included*
* This is a render that may vary from the actual result.*Nava es un complejo de 36 departamentos y 18 townhouses.
Con acabados de lujo, seguridad las 24 horas, Barda perimetral (seccionado), cámaras de vigilancia y caseta de seguridad (etapa 1).
Construcción: 130m2
Terreno: 76.66m2. (5.70 x 13.45)
Distribución:
Planta Baja:
Cochera techada para 2 autos
Medio baño
Cocina con meseta
Sala comedor
Patio
Área de lavado
Planta Alta:
Recamara principal con balcón, espacio para closet vestidor y baño completo
Recámara secundaria con baño y espacio para closet de pared
Roof
Pergola
Incluye:
Pisos: 60cm x 60cm
Cocina: Recubrimientos tipo granito o similar en calidad
Fachada: Cerámica tipo madera y Pasta tipo chukum
Muros: Acabados lisos en color blanco
Equipamiento:
Tarja y grifería de cocina
Instalación preparada para usar parrilla eléctrica y calentador eléctrico
Iluminación en fachada, andadores y townhouse
Instalación de ductos para Internet y telefonía
Ductos de aire acondicionado en cada cuarto y sala
Instalación preparada para lavasecadora
No incluye sistema de agua a presión por hidroneumático
No incluye electrodomésticos
No incluye cancel de baño, carpintería de cocina y closets
Rooftop: Incluye pérgola. No incluye barra, meseta, parrilla, lavabo y luces decorativas.
No incluye cable ni centros de carga para instalación de aires acondicionados
Amenidades:
Piscina (Etapa 2)
Zona Zen (Etapa 4)
Huerto orgánico (Etapa 4)
Pet Garden (Etapa 4)
Creativity center nava (Etapa 3)
Picnic y juegos (Etapa 4)
Pabellón de arte (Etapa 4)
Bike Share (Etapa 4)
Circuito de jogging (Etapa 4)
Lifestyle director (Etapa 2)
Comedor de amigos (Etapa 4)
Cuota de mantenimiento: $1,500.00 aprox.
Notas:Se pagará cuota inicial de condóminos de $21,930.- diez días antes de la firma de la escritura en efectivo.
Cuota mensual de $1690.- *Sujeto a cambios por régimen de condominio*. .
Fechas de entrega: Inmediata
Apartado: $15,000.00 por 7 días
Enganche: 20%
Formas de pago: Recurso propio, crédito bancario, infonavit total, cofinavit y pemex
Tenemos disponibles con:
alberca y carpintería inferior $3,399,000
Carpintería de cocina, Closets recámaras, 3 Aires acondicionados, 2 Canceles de baño, 1 Parrilla eléctrica y Calentador eléctrico $3,680,000
TH: N7 (KIMA)
*Precio y disponibilidad sujetos a cambio sin previo aviso, actualizados quincenalmente*
*Imágenes únicamente para fines ilustrativos
*Solamente se incluye el equipamiento mencionado en la descripción*
* Este es un render que puede variar con respecto al resultado real.*
Dzityá, Mérida, Yucatán