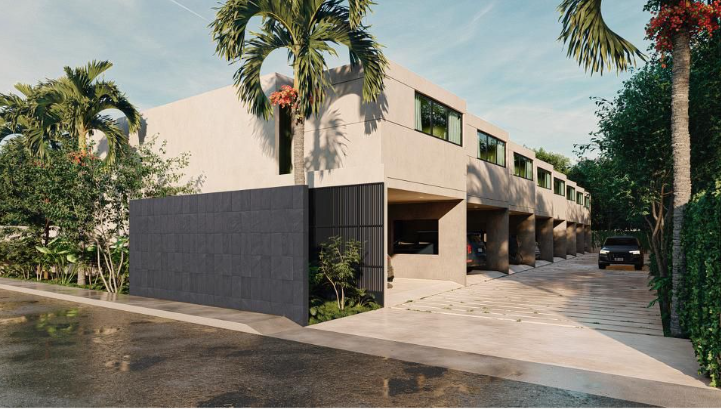




-8 TH
-117.5 m2 of land
-pool
-173.7 m2 of construction
-3 bedrooms
3.5 bathrooms
- space for 2 cars
-laundry area
-access gate
-in Dzityá
-Pre-sale
FIRST LEVEL:
-living room
-dining room
-kitchen with island (grill or stove to be confirmed)
-1/2 guest bathroom
-garden
-pool of 2.5 mts x 2.1 mts
SECOND LEVEL:
-2 bedrooms with bathroom and wall closets
-1 bedroom with bathroom and wall closet and balcony
-carpentry to be defined
LAND MEASUREMENTS:
6 mts x 19.7 mts
TH in Private
Maintenance fee $900
DELIVERY DATE
The images below are representative of the type plan. It may undergo modifications in the Executive Project stage, the orientation and distribution of spaces may vary according to location (in tower and level). The final architectural plans and technical characteristics of the product will be delivered prior to the signing of the promise of sale.-8 TH
-117.5 m2 de terreno
-piscina
-173.7 m2 de construcción
-3 recámaras
3.5 baños
- espacio para 2 coches
-área de lavado
-portón de acceso
-en Dzityá
-Preventa
PRIMER NIVEL:
-sala
-comedor
-cocina con isla( parrilla o estufa por confirmar)
-1/2 baño de visitas
-jardín
-alberca de 2.5 mts x 2.1 mts
SEGUNDO NIVEL:
-2 recámaras con baño y clósets de pared
-1 recámara con baño y closet de pared y balcón
-carpintería por definir
MEDIDAS DEL TERRENO:
6 mts x 19.7 mts
TH en Privada
Cuota de mantenimiento $900
FECHA DE ENTREGA
Las imagenes a continuación son representativas de la planta tipo. Puede sufrir modificaciones en la etapa de Proyecto Ejecutivo, la orientación y distribución de los espacios podría variar de acuerdo con la ubicación (en torre y nivel). Las plantas arquitectónicas finales y características técnicas del producto se entregarán previo a la firma de promesa de compraventa.