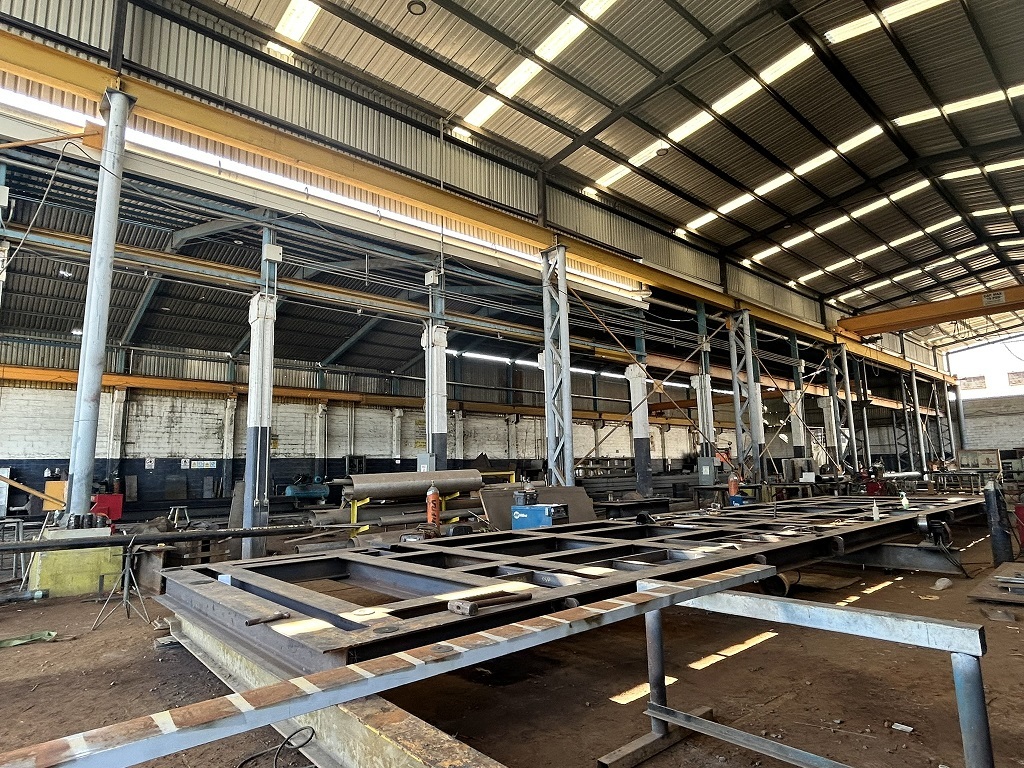





LOCATION:
Col. La Fe, San Nicolás de los Garza, Nuevo León.
DESCRIPTION:
Industrial property ready to operate, located in a strategic area surrounded by warehouses, shopping centers, and residential areas. Currently intended for the manufacturing of industrial equipment, making it an excellent opportunity for companies in the sector or investors.
PROPERTY FEATURES:
AREA 1.
- Land Area: 1,000 MT2
AREA 2.
- Land Area: 2,361.75 MT2
- Built Area (Warehouse 1, 2, and 3): 900 MT2
- Built Area of Offices and Warehouses: 873.68 MT2
AREA 3.
- Land Area: 2,561 MT2
- Built Area (Warehouse 4 and 5): 1,830.76 MT2
- Warehouse 4 (Minimum height 11M, Maximum height 15M)
- Warehouse 5 (Minimum height 20M, Maximum height 23M)
- Floor: Simple earth
- Electrical Power: Installed capacity of 75 KVA
- Services: Potable water and electrical power available
POTENTIAL USES:
- Manufacturing of industrial equipment (current operation)
- Storage or distribution warehouse
- Logistics operations center
- Workshop or warehouse for light manufacturing
- Office project with operational area
- Wholesale trade with warehouse or showroom
COMPETITIVE ADVANTAGES:
- Consolidated industrial area
- Excellent connectivity and accessibility
- Ideal for expanding operations or as a strategic investment
NOTE1: It can be sold all together or separately.
NOTE2: The overhead cranes are not included in the price.
CONTACT:
Request more information and schedule your visit today!UBICACIÓN:
Col. La Fe, San Nicolás de los Garza, Nuevo León.
DESCRIPCIÓN:
Propiedad industrial lista para operar, ubicada en una zona estratégica rodeada de naves, centros comerciales y áreas residenciales. Actualmente destinada a la fabricación de equipos industriales, lo que la convierte en una excelente oportunidad para empresas del sector o inversionistas.
CARACTERÍSTICAS DEL INMUEBLE:
AREA 1.
- Superficie de Terreno: 1,000 MT2
AREA 2.
- Superficie de Terreno: 2,361.75 MT2
- Área Construida (Nave 1, 2 y 3): 900 MT2
- Área Construida de Oficinas y Almacenes 873.68 MT2
AREA 3.
- Superficie de Terreno: 2,561 MT2
- Área Construida (Nave 4 y 5): 1,830.76 MT2
- Nave 4 (Altura mínima 11Mts, Altura máxima 15Mts)
- Nave 5 (Altura mínima 20Mts, Altura máxima 23Mts)
- Piso: Terracería simple
- Energía Eléctrica: Capacidad instalada de 75 KVA
- Servicios: Agua potable y energía eléctrica disponibles
USOS POTENCIALES:
- Fabricación de equipos industriales (giro actual en operación)
- Bodega de almacenamiento o distribución
- Centro de operaciones logísticas
- Taller o nave para manufactura ligera
- Proyecto de oficinas con área operativa
- Comercio mayorista con almacén o showroom
VENTAJAS COMPETITIVAS:
- Zona industrial consolidada
- Excelente conectividad y accesibilidad
- Ideal para ampliar operaciones o como inversión estratégica
NOTA1: Se puede vender todo junto o separado.
NOTA2: Las Grúas Viajeras no están incluidas en el precio.
CONTACTO:
¡Solicita mas información y agenda tu visita hoy mismo!
