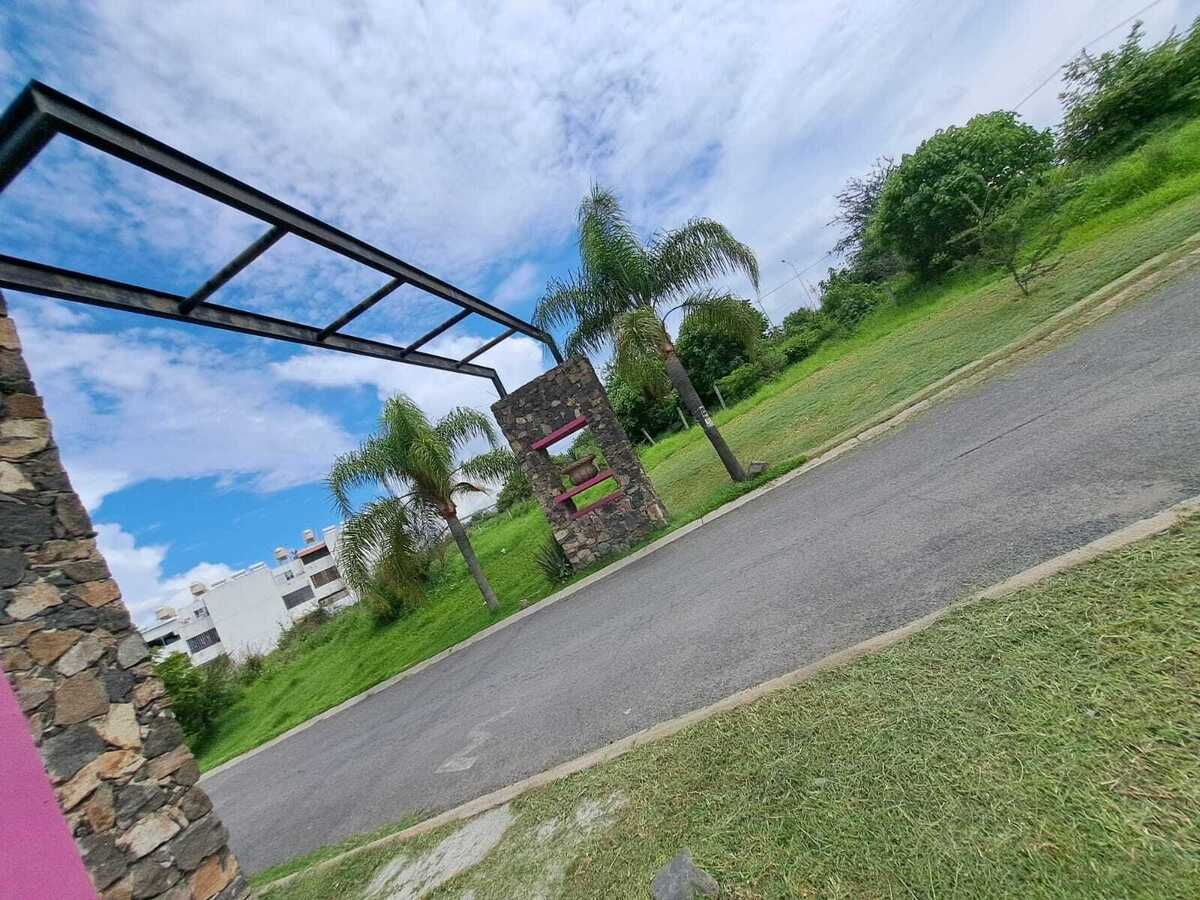




COMMERCIAL LAND IN TONALA
200 meters from BODEGA AURRERA EXPRESS MISION ACUEDUCTO, adjacent to a development of 1,525 apartments. It has direct access via the NEW PERIFERICO ORIENTE.
🧮 Technical data of the land
- Location: Misión del Acueducto, Tonalá, Jalisco (CP 45410)
- Land use: Commercial
- Total area: 1,582.14 m²
- COS (Coefficient of Land Occupation): 0.8 → max. 1,265.71 m² of construction footprint
- CUS (Coefficient of Land Use): 2.4 → max. 3,797.14 m² of total construction
- Front restriction: 5 m
- Rear restriction: 3 m
- Gardened front: 20%
- Building mode: Variable
- Impact: projected collector side road with a right of way of 20 m from the federal highway to the property limit.
🏗️ Constructive analysis and potential
1. Usable net area
Although the total area is 1,582.14 m², restrictions must be deducted:
Gardened front (20%):
20% X 1582.14 = 316.43 m²
(non-buildable area, but improves commercial image)
Front and rear restrictions (affected depth: 8 m)
If we assume a standard depth of the property (e.g., 40–50 m), an additional 16% to 20% will be affected on the ground floor.
Maximum buildable area (CUS):
1,582.14×2.4=3,797.14 m²
This could mean:
3 levels of 1,265 m², or 5 levels of ~759 m², depending on the design.TERRENO COMERCIAL EN TONALA
A200mt de BODEGA AURRERA EXPRESS MISION ACUEDUCTO, colinda con desarrollo de 1 525 departamentos. Cuenta con Acceso directo por el NUEVO PERIFERICO ORIENTE.
🧮 Datos técnicos del terreno
- Ubicación: Misión del Acueducto, Tonalá, Jalisco (CP 45410)
- Uso de suelo: Comercial
- Superficie total: 1 582.14 m²
- COS (Coef. de Ocupación del Suelo): 0.8 → máx. 1 265.71 m² de huella de construcción
-CUS (Coef. de Uso del Suelo): 2.4 → máx. 3 797.14 m² de construcción total
- Restricción frontal: 5 m
- Restricción posterior: 3 m
- Frente jardineado: 20%
- Modo de edificación: Variable
- Afectación: vialidad lateral colectora proyectada con derecho de vía de 20 m desde carretera federal hasta el límite del predio.
🏗️ Análisis constructivo y de potencial
1. Superficie neta utilizable
Aunque la superficie total es 1 582.14 m², hay que descontar las restricciones:
Frente jardinado (20%):
20% X 1582.14 = 316.43 m2
(área no edificable, pero mejora imagen comercial)
Restricciones frontal y posterior (profundidad afectada: 8 m)
Si suponemos una profundidad estándar del predio (p. ej., 40–50 m), se afectará entre un 16% y 20% adicional, en planta baja.
Superficie máxima construible (CUS):
1 582.14×2.4=3 797.14 m2
Eso podría significar:
3 niveles de 1 265 m², o 5 niveles de ~759 m², dependiendo del diseño.