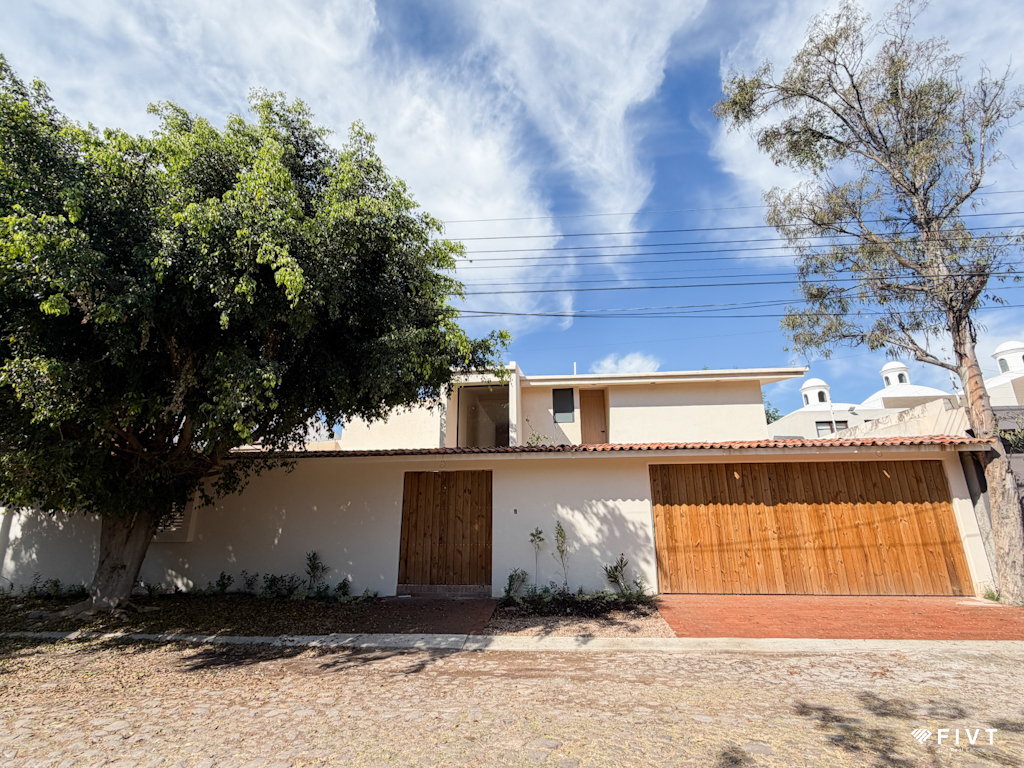




Pre-sale, it ends in September 2025.
This house is designed with timeless and natural materials, under a wabi-sabi concept that celebrates the beauty of imperfection.
The walls, in a soft beige tone of nanocal, combine with the tile roofs and wooden beams, creating a warm and welcoming atmosphere. The design maximizes natural ventilation and light, surrounded by vegetation that enhances the connection with the environment.
The house is oriented to fully enjoy a large garden at the back, complemented by a side terrace perfect for relaxation and socializing. Inside, the double-height dining room flows seamlessly into the family room, creating an open and bright space ideal for living together.
The upper floor houses the service room, laundry room, a drying patio, and the family room, which becomes a central point for the family.
On the ground floor, a double-height entrance welcomes you, followed by a functional kitchen and a spacious terrace that extends the living space outdoors.
Two secondary bedrooms, each with its own private bathroom, offer comfort and privacy.
The master bedroom is a retreat, with a large walk-in closet and a bathroom that opens to a private terrace, providing a space of tranquility and relaxation.
This house is a perfect fusion of nature and design, offering a balanced lifestyle in harmony with its surroundings.
Schedule your appointment!
Experience the joy of choosing your home #BeFIVT
Web: Fivt.mx
Instagram: @fivt.mx
FB/YT/LK: FIVTPreventa, se termina en Septiembre 2025.
Esta casa está diseñada con materiales atemporales y naturales, bajo un concepto wabi-sabi que celebra la belleza de lo imperfecto.
Los muros, en un suave tono beige de nanocal, combinan con los techos de teja y las vigas de madera, creando un ambiente cálido y acogedor.El diseño aprovecha al máximo la ventilación natural y la luz, rodeada de vegetación que realza la conexión con el entorno.
La casa está orientada para disfrutar plenamente de un amplio jardín en la parte posterior, complementado por una terraza lateral perfecta para el descanso y la socialización.En el interior, el comedor de doble altura se conecta de manera fluida con el family room, creando un espacio abierto y luminoso ideal para la convivencia.
La planta alta alberga el cuarto de servicio, el cuarto de lavado, un patio de tendido y el family room, que se convierte en un punto central para la familia.
En la planta baja, un acceso a doble altura da la bienvenida, seguido por una cocina funcional y una amplia terraza que extiende el espacio habitable hacia el exterior.
Dos recámaras secundarias, cada una con su baño privado, ofrecen confort y privacidad.
La recámara principal es un refugio, con un gran vestidor y un baño que se abre a una terraza privada, proporcionando un espacio de tranquilidad y relajación.
Esta casa es una fusión perfecta entre naturaleza y diseño, ofreciendo un estilo de vida equilibrado y en armonía con su entorno.
¡Agenda tu cita!
Vive la experiencia de elegir tu hogar #BeFIVT
Web: Fivt.mx
Instagram: @fivt.mx
FB/YT/LK: FIVT