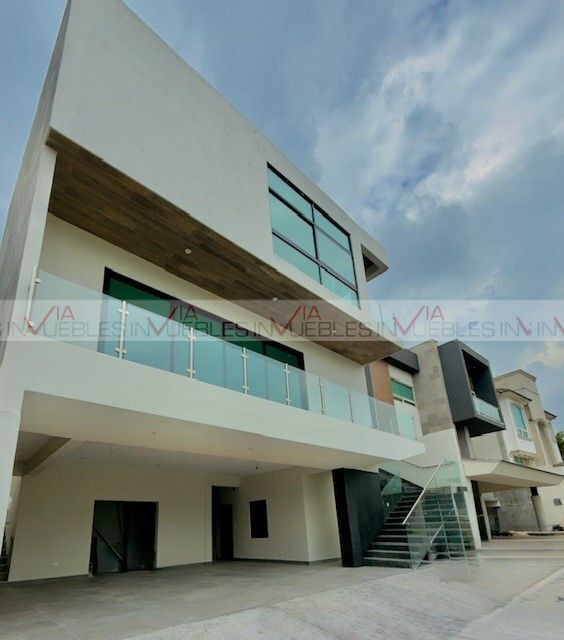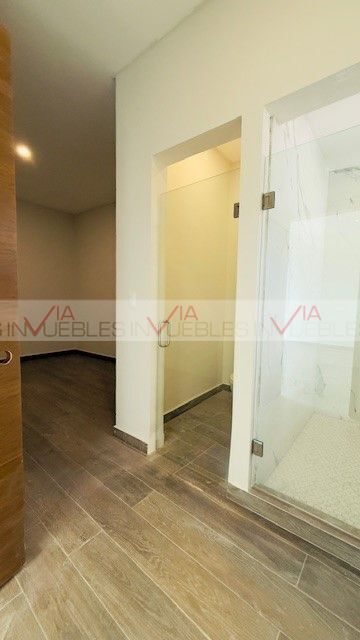




Beautiful Totally New Residence in a private subdivision located in Sierra Alta. 24/7 security, children's play area. Ground floor: garage for 3 cars, service room with full bathroom and preparation for mini-split, tool room, storage room, space for cistern. Main and secondary doors made of walnut wood.
1st level: entrance hall, living room, dining room, lounge, kitchen, pantry, bathroom, pool, barbecue, full bathroom outside, machine room. Spacious entrance hall with a half bathroom for guests, the living room with ample space and a beautiful window towards the front balcony with tempered glass railing.
The dining room next to the kitchen. Large pantry with space to accommodate a freezer, in front of the spacious family lounge, living room, and lounge with preparation for mini-split. Doors made of walnut wood. Outside, pool with Venetian mosaic, filtering equipment, pumping, and drainage area. Pool perimeter with sidewalk.
2nd Level: master bedroom with full bathroom, walk-in closet, balcony with tempered glass railing, 2 secondary bedrooms, each with bathroom and walk-in closet, family lounge, laundry room, and preparation for boiler.
Doors made of walnut wood and preparation for mini-split in bedrooms and lounge. Price does not include kitchen, closets, or air conditioning. Option with kitchen and closets based on renders and color to choose $17,500,000.
Both options are negotiable! Id Gvia: 111960Hermosa Residencia Totalmente Nueva en Fraccionamiento privado ubicado en Sierra Alta. Seguridad 24/7, área de juegos infantiles. Planta baja: cochera para 3 automóviles, cuarto de servicio, con baño completo y preparación para minisplit, cuarto de herramientas, bodega, espacio para cisterna. Puerta principal y secundaria en madera de nogal.
1er nivel: recibidor, sala, comedor, estancia, cocina, alacena, baño, alberca, asador, baño completo al exterior, cuarto de máquinas. Amplio recibidor con medio baño de visitas, la sala con amplio espacio y hermoso ventanal hacia el balcón frontal con barandal protección en vidrio templado.
El comedor a un lado de la cocina. Amplia alacena con espacio para albergar un congelador, frente a la cocina amplia estancia familiar, sala y estancia con preparación para minisplit. Puertas en madera de nogal. Al exterior, alberca en mosaico veneciano, equipos de filtrado, bombeo y área de drenaje. Contorno de alberca en banqueta.
2do Nivel: recamara principal baño completo, walk in closet, balcón con barandal en vidrio templado, 2 recamaras secundarias, cada una con baño y walk in closet, estancia familiar, lavandería y preparación para boiler.
Puertas en madera de nogal y preparación para minisplit en recamaras y estancia. Precio no incluye cocina, closets, ni climas. Opción con cocina y Closets basados en renders y color a elegir $17,500,000.
¡Ambas opciones son negociables! Id Gvia: 111960