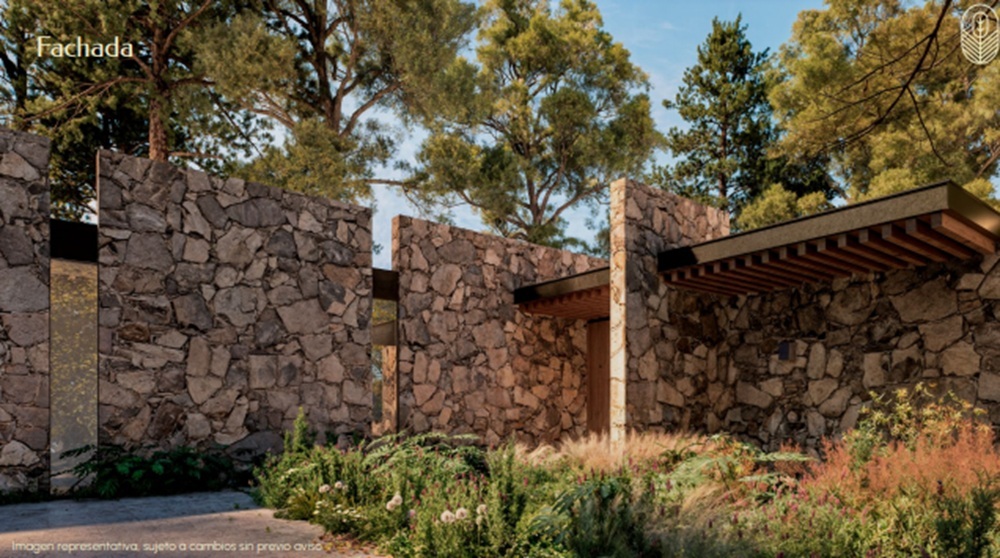




Subdivision in El Barrial with 6 beautiful luxury residences, all on one floor, featuring 3 bedrooms with bathrooms and walk-in closets, living room, dining room, kitchen, laundry room, half bathroom for guests, service room, terrace, storage room, garage for 3 cars.
They are designed for a luxurious life on a single level, with spacious, comfortable, and functional areas.
AVAILABILITY:
*Lot 5 - 1,626 m2 Flat Land 690 m2 Interior 286 m2 terrace 70 m2 $12,910,000
*Lot 6 - 11,388 m2 Flat Land 1,090 m2 Interior 286 m2 terrace 70 m2 $13,710,000
*Lot 13 - 2,393 m2 Flat Land 349 m2 Interior 286 m2 terrace 70 m2 $10,020,000
*Lot 14 - 1,696 m2 Flat Land 872 m2 Interior 286 m2 terrace 70 m2 $11,960,000
*Lot 15 - 1,895 m2 Flat Land 734 m2 Interior 286 m2 terrace 70 m2 $11,200,000
*Lot 16 - 1,955 m2 Flat Land 340 m2 Interior 286 m2 terrace 70 m2 $9,940,000
The design of spaces is resolved in 2 modules and a terrace.
Social Module (Day): Kitchen, living room, and dining room, as well as service room and laundry.
Private Module (Night): 3 bedrooms, each with its own bathroom and walk-in closet, also includes a linen closet.
Terrace: It is the heart of the residence, it is spacious, you can customize it and it is ideal for enjoying the views and connecting with nature.
PAYMENT PLAN
1.-DOWN PAYMENT 15% Payment in a single installment, upon signing the purchase offer.
2.-INITIAL PAYMENTS 15% - After paying the Down Payment. It is divided into 6 monthly payments.
3.-PAYMENTS DURING CONSTRUCTION 70% - After the initial payments. At the start of construction. It is divided into 12 monthly payments.
WE HAVE DIRECT MORTGAGE CREDIT FROM THE SUBDIVISION
DELIVERY METHOD: Finished White Work (WITHOUT THE 4 C's)
*Ask about our conditioning packages
DELIVERY DATE: 18 months from the signing of the purchase contract
Prices subject to change without prior notice.Fraccionamiento en el Barrial con 6 hermosas residencias de lujo, en un sólo piso, que cuentan con 3 Recámaras con baño y walk-in closet, sala, comedor, cocina, lavandería, medio baño visitas, cuarto de servicio, terraza, bodega, cochera 3 autos
Están diseñadas para llevar una vida de lujo en un solo nivel, con espacios amplios, cómodos y funcionales.
DISPONIBILIDAD:
*Lote 5 - 1,626 m2 Terreno Plano 690 m2 Interior 286 m2 terraza 70 m2 $12,910,000
*Lote 6 - 11,388 m2 Terreno Plano 1,090 m2 Interior 286 m2 terraza 70 m2 $13,710,000
*Lote 13 - 2,393 m2 Terreno Plano 349 m2 Interior 286 m2 terraza 70 m2 $10,020,000
*Lote 14 - 1,696 m2 Terreno Plano 872 m2 Interior 286 m2 terraza 70 m2 $11,960,000
*Lote 15 - 1,895 m2 Terreno Plano 734 m2 Interior 286 m2 terraza 70 m2 $11,200,000
*Lote 16 - 1,955 m2 Terreno Plano 340 m2 Interior 286 m2 terraza 70 m2 $9,940,000
El diseño de espacios se resuelve en 2 módulos y una terraza.
Módulo Social (Día): Cocina, sala y comedor, así como cuarto de servicio y lavandería.
Módulo Privado (Noche): 3 recámaras, cada una con su baño y vestidor tipo walk-in, también cuenta con clóset de blancos.
Terraza: Es el corazón de la residencia, es amplia, la puedes
personalizar y es ideal para salir a disfrutar las vistas y
conectarse con la naturaleza.
PLAN DE PAGOS
1.-ENGANCHE 15% Pago en una sola exhibición, a la
firma de la oferta de compra.
2.-PAGOS INICIALES 15% - Después de pagar el Enganche. Se divide en 6 pagos mensuales.
3.-PAGOS DURANTE OBRA 70% - Después de los pagos iniciales. Al inicio de obra. Se divide en 12 pagos mensuales.
CONTAMOS CON CRÉDITO HIPOTECARIO DIRECTO DEL FRACCIONAMIENTO
FORMA DE ENTREGA: Terminada Obra Blanca (SIN LAS 4 C)
*Pregunte por nuestros paquetes de acondicionamiento
FECHA DE ENTREGA: 18 meses a partir de la firma del contrato de compraventa
Precios sujetos a cambio sin previo aviso