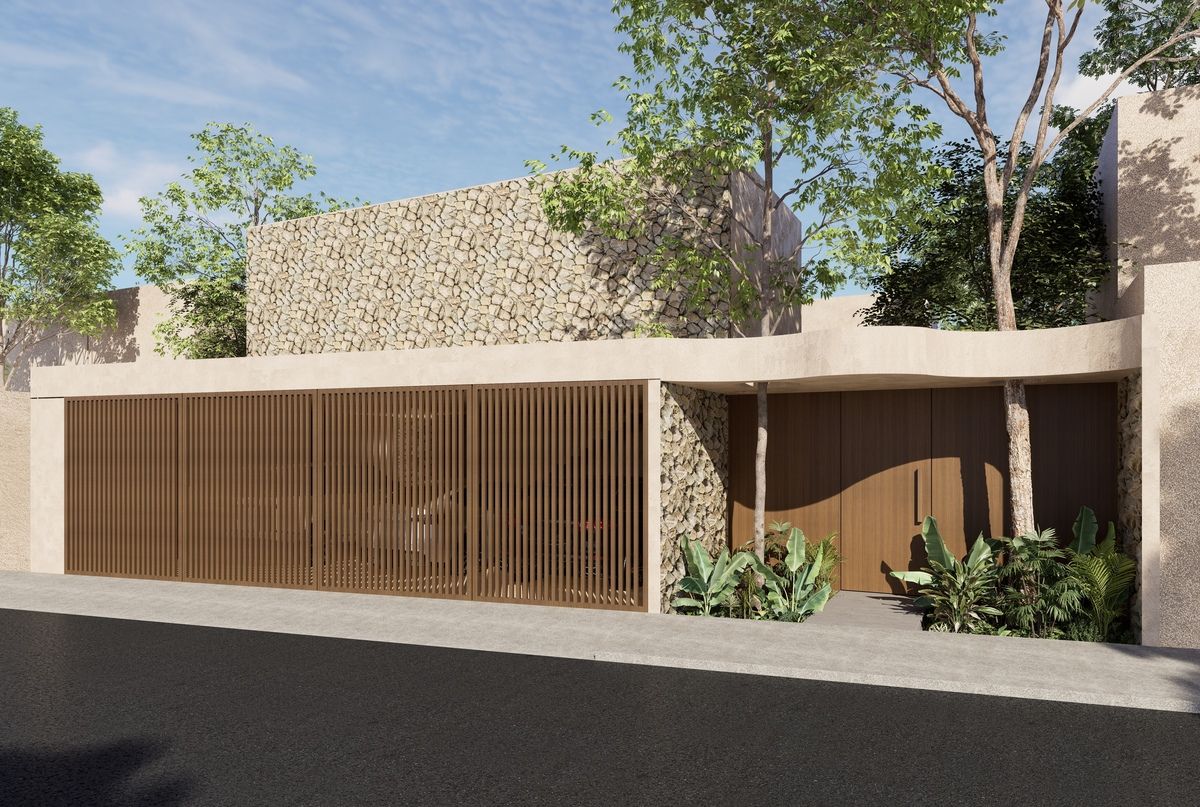




Located in one of the best areas of Mérida
Temozon North
The idea of the project stems from the need to create a direct connection to nature through the fragmentation of spaces with the implementation of patios, producing three solid volumes in which the program is distributed. At the same time, wide openings are established in each of these constructed volumes providing direct access to these patios.
As the spaces are separated, the connection is defined by a linear walkway that originates from the main entrance to the last volume of the land accompanied by a parallel garden, establishing easy access to each volume.
MODEL A $14,345,700.00
453m2 of construction
- Garage for three cars with storage, machine room, and access to the kitchen and laundry room.
- Linear walkway connecting each section of the property accompanied by a parallel garden.
- Kitchen with island, option for total opening to the dining room, access to the terrace, and view of the first patio.
- Double-height living-dining room with view of the second patio and connection to the kitchen and terrace.
- Master bedroom with walk-in closet and bathroom with access to a side patio.
- Full guest bathroom.
- Terrace with bar and connection to the kitchen and living room.
- Three patios (one with pool)
- Pool with wading area.
- Two bedrooms with walk-in closet and full bathroom.
- All bedrooms with direct access to the third patio.
- Service room with bathroom.
- Laundry patio.
- Laundry room.
MODEL B $16,274,275.00
542m2 of construction
- Garage for three cars with storage, machine room, and direct access to the kitchen.
- Linear walkway connecting each section of the property accompanied by a parallel garden.
- Kitchen with island and space for breakfast nook, walk-in pantry, and view of the first patio.
- Double-height living-dining room with view of the first patio.
- Three patios (one with pool)
- Full guest bathroom on terrace.
- Half guest bathroom
- Spacious terrace with bar and connection to the living-dining room.
- Pool with wading area.
- Two bedrooms with walk-in closet and full bathroom.
- Family room / Guest room with bathroom and dressing room.
- Service room with full bathroom.
- Laundry patio.
- Laundry room.
- Master bedroom with walk-in closet and full bathroom with tub with opening to a side patio.
Delivery: 12 months after signing the promise
Reservation: $50,000 pesos (with refundable character during 7 calendar days)
Down payment: 30% down payment 60% in monthly payments (deferred to 11 months) and 10% against notarization.
Accepted payment methods: Bank credit and own resources.Ubicados en una de las mejor en zonas de Mérida
Temozon norte
La idea del proyecto, parte de la necesidad de crear un acercamiento directo a la naturaleza mediante la fragmentación de espacios con la implementación de patios, produciendo tres volúmenes macizos en los que se distribuye el programa. Al mismo tiempo, se establecen amplias aperturas en cada uno de estos volúmenes construidos dando un acceso directo a estos patios.
Al estar los espacios separados, la conexion se define gracias a un andador lineal que se origina en la entrada principal hasta el último volumen del terreno acompañado de un jardín paralelo, estableciendo un fácil acceso a cada volumen.
MODELO A $14,345,700.00
453m2 de construccion
- Garage para tres coches con bodega, cuarto de máquinas y con acceso a la cocina y cuarto de lavado.
- Andador lineal que conecta cada sección de la propiedad acompañado de un jardín paralelo.
- Cocina con isla, opción de abertura total al comedor, acceso a la terraza y vista al primer patio.
- Sala - Comedor de doble altura con vista al segundo patio y conexión con la
cocina y terraza.
- Recámara principal con clóset-vestidor y baño con acceso un patio lateral.
- Baño de visitas completo.
- Terraza con barra y conexión a la cocina y sala.
- Tres patios (uno con piscina)
- Piscina con chapoteadero.
- Dos recámaras con clóset-vestidor y baño completo.
- Todas las recámaras con acceso directo al tercer patio.
- Cuarto de servicio con baño.
- Patio tendido.
- Cuarto de lavado.
MODELO B $16,274,275.00
542m2 de construccion
- Garage para tres coches con bodega, cuarto de máquinas y acceso directo a la cocina.
- Andador lineal que conecta cada sección de la propiedad acompañado de un jardín paralelo.
- Cocina con isla y espacio para desayunador, alacena walk in y vista al primer patio.
- Sala - Comedor de doble altura con vista al primer patio.
- Tres patios (uno con piscina)
- Baño completo de visitas en terraza.
- Medio baño de visitas
- Terraza amplia con barra y conexión a la sala - comedor.
- Piscina con chapoteadero.
- Dos recámaras con clóset-vestidor y baño completo.
- Family room / Cuarto de visitas con baño y vestidor.
- Cuarto de servicio con baño completo.
- Patio tendido.
- Cuarto de lavado.
- Recámara principal con clóset-vestidor y baño completo con tina con abertura a un patio lateral.
Entrega: 12 meses después de firma de promesa
Apartado: $50,000 pesos (con caracter devolutivo durante 7 días naturales)
Enganche: 30% de enganche 60% en mensualidades (diferido a 11 meses) y 10% contra escrituración.
Forma de pago aceptadas: Credito bancario y recurso propio.