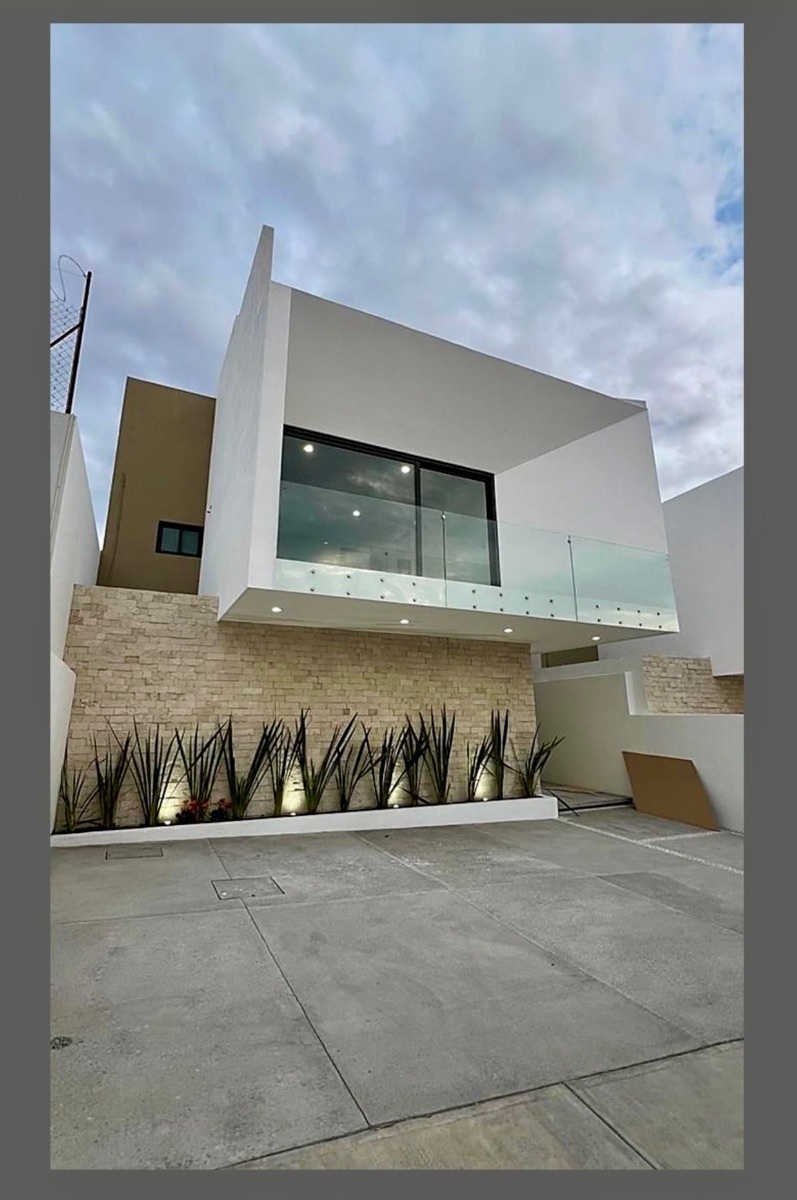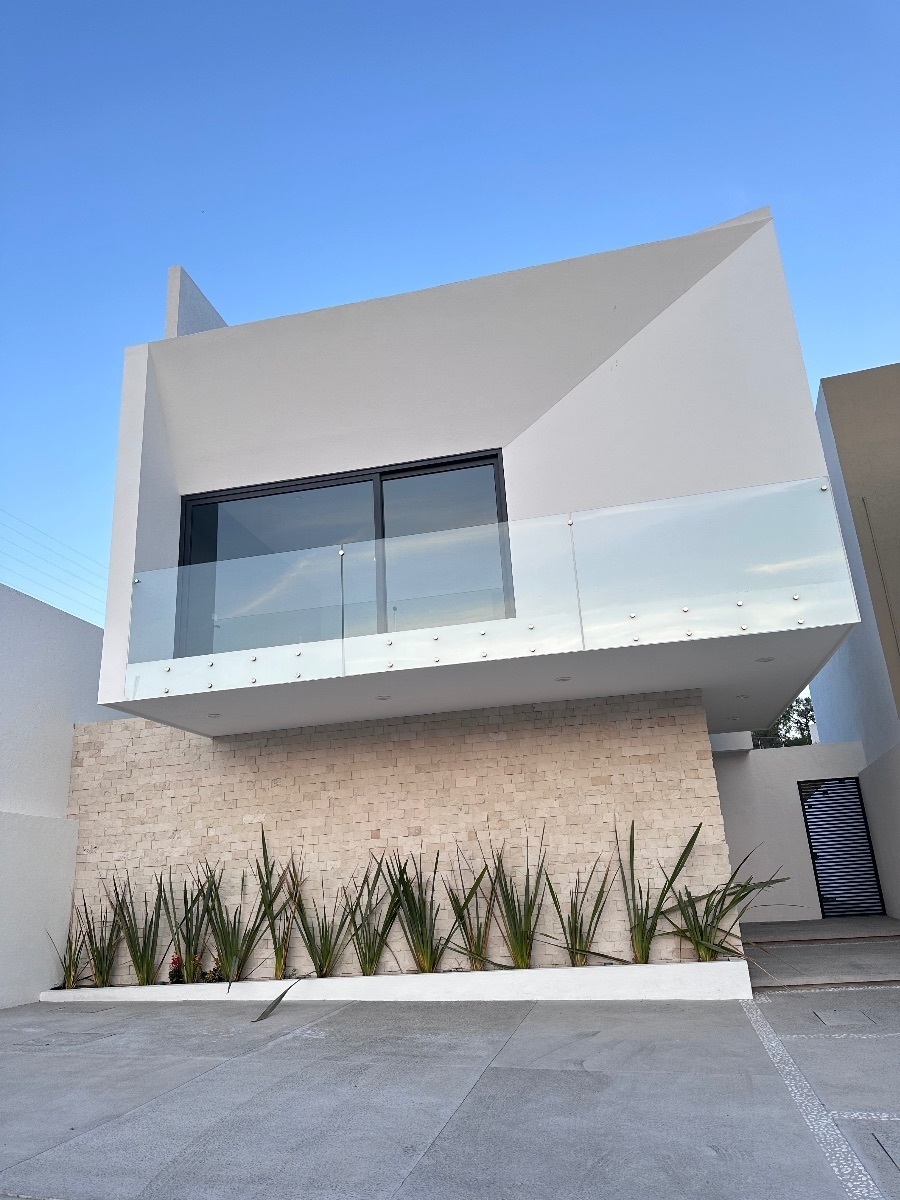



🏡 Modern Design Residential Project
✨ Great natural lighting and ventilation
This architectural project has been designed to combine style, comfort, and functionality, creating a home full of life and warmth. Each space maximizes natural light and ventilation, offering a modern and welcoming environment for you and your family.
📐 Project Layout
Ground Floor – 132.86 m²
Access with double height that generates spaciousness and elegance
Parking for 3 cars
Open living and dining room
Modern kitchen with bar
Integrated bar
Private garden
Bedroom on the ground floor with full bathroom
Patio and service room
First Level – 135.50 m²
Master bedroom with walk-in closet, bathroom, and terrace
Two secondary bedrooms, each with walk-in closet and bathroom
TV room
Hallway with excellent lighting
Roof Garden – 43.87 m²
Family Room with bathroom
Social terrace
Perfect grill for gatherings
🌟 What makes this residence unique:
Modern architecture with open spaces
Great natural lighting and ventilation
Roof garden designed to share special moments
Environments that balance elegance and functionality
✨ Imagine your life in a home where modern design combines with the warmth of every detail.
📞 Contact us for more information and schedule your visit today.🏡 Proyecto Residencial de Diseño Moderno
✨ Gran iluminación y ventilación natural
Este proyecto arquitectónico ha sido diseñado para combinar estilo, confort y funcionalidad, creando un hogar lleno de vida y calidez. Cada espacio aprovecha al máximo la luz natural y la ventilación, ofreciendo un ambiente moderno y acogedor para ti y tu familia.
📐 Distribución del Proyecto
Planta Baja – 132.86 m²
Acceso con doble altura que genera amplitud y elegancia
Estacionamiento para 3 autos
Sala y comedor abiertos
Cocina moderna con barra
Bar integrado
Jardín privado
Recámara en planta baja con baño completo
Patio y cuarto de servicio
Primer Nivel – 135.50 m²
Recámara principal con vestidor, baño y terraza
Dos recámaras secundarias, cada una con vestidor y baño
Sala de TV
Vestíbulo con excelente iluminación
Roof Garden – 43.87 m²
Family Room con baño
Terraza social
Asador perfecto para reuniones
🌟 Lo que hace única a esta residencia:
Arquitectura moderna con espacios abiertos
Gran iluminación y ventilación natural
Roof garden diseñado para compartir momentos especiales
Ambientes que equilibran elegancia y funcionalidad
✨ Imagina tu vida en un hogar donde el diseño moderno se combina con la calidez de cada detalle.
📞 Contáctanos para más información y agenda tu visita hoy mismo.