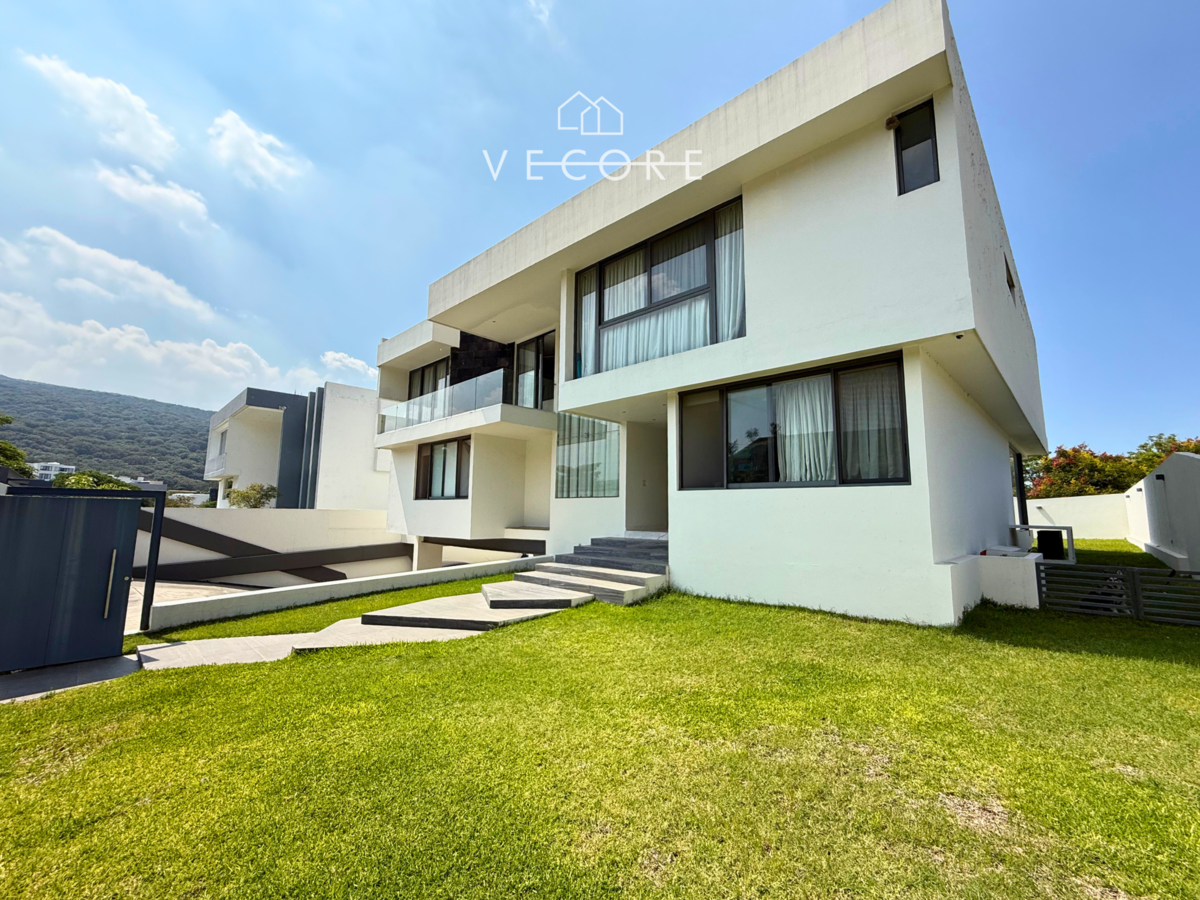





Super luxury residence that combines imposing architecture, functionality, and exclusivity. With large social spaces, a unique basement with parking for 14 cars, and exteriors with a garden, terrace, and two swimming pools, this property is designed for a family and sophisticated lifestyle, in one of the most privileged areas of the city.
SURFACE:
Land: 1000 m²
Construction: 1092.86 m²
DISTRIBUTION:
Basement
Laundry
Service room with full bathroom
Multipurpose room with full bathroom
Garage with capacity for 14 cars
DISTRIBUTION GROUND FLOOR:
Bedroom with dressing room and full bathroom
Half bathroom for guests
Private study
Spacious living and dining room
Dining room with double height
Integral kitchen with large pantry
Terrace with grill
Large garden
Small pool and main large pool
Upper Floor
4 bedrooms, each with dressing room and full bathroom
Family TV room
PLUS-EXTRAS:
High-end finishes
Double height spaces
Large scale architecture with open spaces and double height
Social areas that perfectly integrate living room, dining room, and terrace
Large pool surrounded by garden, ideal for events and gatherings
Study and TV room that provide functionality for the whole family
Garage with capacity for 14 vehicles, unique in its category
LOCATION AND SURROUNDING AREAS:
The Ayamonte subdivision is strategically located on Avenida del Bosque, approximately 2 km from the intersection between the Periférico and Avenida Vallarta, facilitating access to important road arteries such as the Periférico Ring and Avenida Vallarta.
It offers excellent connectivity to various areas of the city, including the Akron Stadium, UNAM University, and the Judicial City, located just a few minutes by car. In addition, the subdivision is close to shopping centers, restaurants, and recreational areas, providing comfort and accessibility to its residents.
READY TO BE DEED!
ORIENTATION: NORTH - SOUTH
PRICE AND AVAILABILITY SUBJECT TO CHANGE WITHOUT PRIOR NOTICE.Residencia de super lujo que combina arquitectura imponente, funcionalidad y exclusividad. Con espacios sociales de gran escala, un sótano único con cochera para 14 autos, y exteriores con jardín, terraza y dos albercas, esta propiedad está diseñada para un estilo de vida familiar y sofisticado, en una de las zonas más privilegiadas de la ciudad.
SUPERFICIE:
Terreno: 1000 m²
Construcción: 1092.86 m²
DISTRIBUCIÓN:
Sótano
Lavandería
Cuarto de servicio con baño completo
Sala de usos múltiples con baño completo
Cochera con capacidad para 14 autos
DISTRIBUCIÓN PLANTA BAJA:
Recámara con vestidor y baño completo
Medio baño de visitas
Estudio privado
Sala y comedor de gran amplitud
Comedor con doble altura
Cocina integral con amplia alacena
Terraza con asador
Jardín amplio
Alberca pequeña y alberca principal de gran tamaño
Planta Alta
4 recámaras, cada una con vestidor y baño completo
Estar de TV familiar
PLUS-EXTRAS:
Acabados de alta gama
Espacios de doble altura
Arquitectura de gran escala con espacios abiertos y doble altura
Áreas sociales que integran sala, comedor y terraza de forma perfecta
Alberca grande rodeada de jardín, ideal para eventos y reuniones
Estudio y estar de TV que brindan funcionalidad para toda la familia
Cochera con capacidad para 14 vehículos, única en su categoría
UBICACIÓN Y ZONAS ALEDAÑAS:
El Fraccionamiento Ayamonte está estratégicamente ubicado sobre la Avenida del Bosque, a aproximadamente 2 km del cruce entre el Periférico y la Avenida Vallarta, facilitando el acceso a importantes arterias viales como el Anillo Periférico y la Avenida Vallarta.
Ofrece una excelente conectividad con diversas zonas de la ciudad, incluyendo el Estadio Akron, la Universidad UNAM y la Ciudad Judicial, situados a pocos minutos en automóvil. Además, el fraccionamiento se encuentra cerca de centros comerciales, restaurantes y áreas recreativas, brindando comodidad y accesibilidad a sus residentes.
¡LISTA PARA ESCRITURAR!
ORIENTACIÓN: NORTE - SUR
PRECIO Y DISPONIBILIDAD SUJETOS A CAMBIOS SIN PREVIO AVISO

